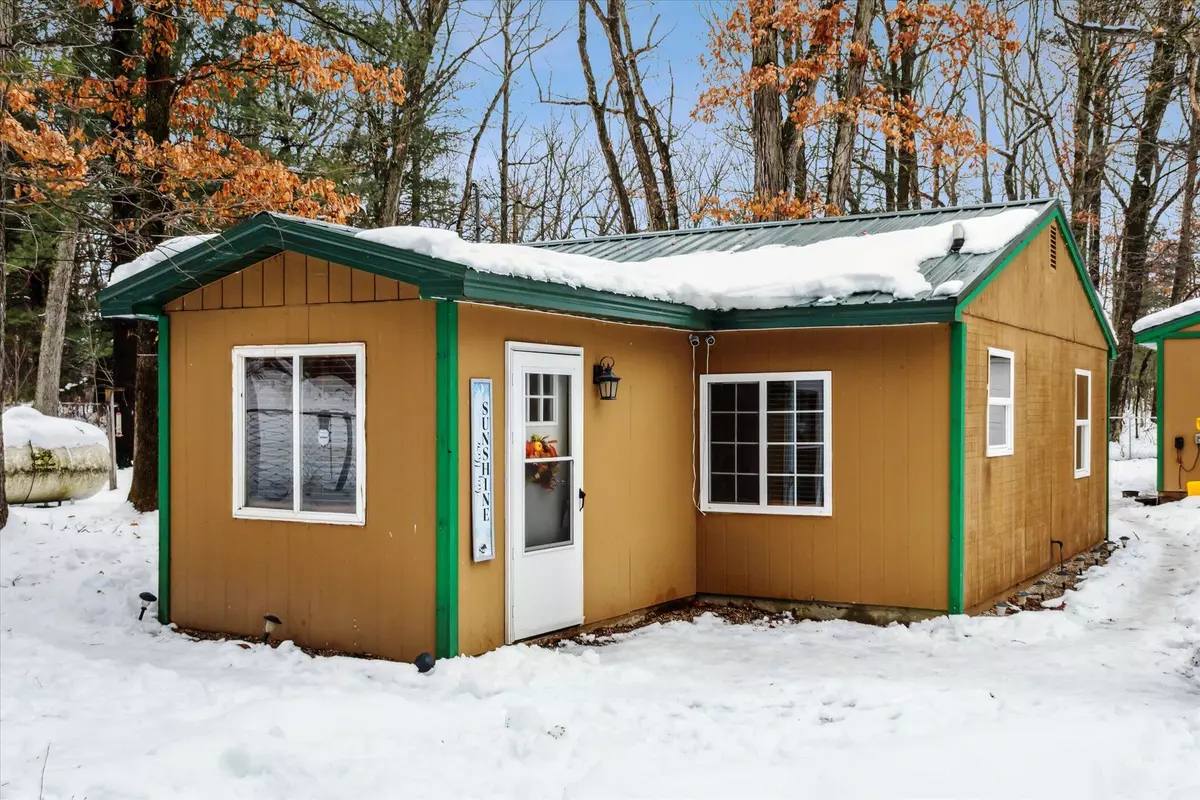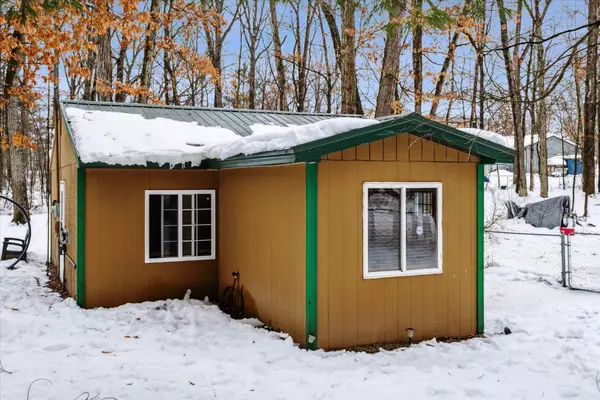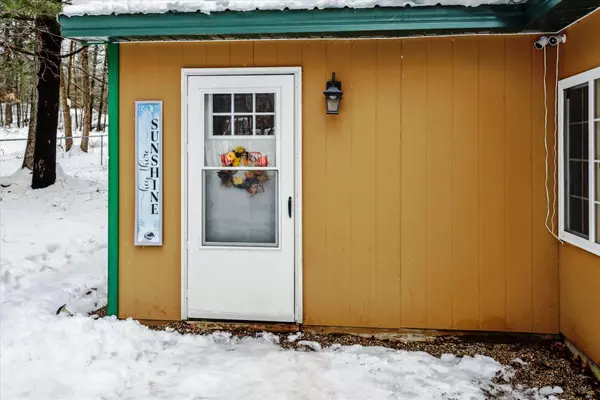$158,000
$149,900
5.4%For more information regarding the value of a property, please contact us for a free consultation.
8788 Paw Paw Trail Howard City, MI 49329
2 Beds
1 Bath
650 SqFt
Key Details
Sold Price $158,000
Property Type Single Family Home
Sub Type Single Family Residence
Listing Status Sold
Purchase Type For Sale
Square Footage 650 sqft
Price per Sqft $243
Municipality Reynolds Twp
Subdivision The Woods Clearwater Resort
MLS Listing ID 24004609
Sold Date 03/15/24
Style Ranch
Bedrooms 2
Full Baths 1
Originating Board Michigan Regional Information Center (MichRIC)
Annual Tax Amount $1,127
Tax Year 2023
Lot Size 0.620 Acres
Acres 0.62
Lot Dimensions 227x119x227x119
Property Description
Charming rustic newly remodeled
2-bedroom 1-bath home is what you've been waiting for! Home has been completely remodeled within the last 5 years with new well, water heater, septic, electrical box, steel roofs, gas wall furnace and most appliances. The bathroom has gorgeous red cedar wood. Living room, kitchen & bedrooms have tongue & groove pine which presents a cozy cabin vibe. Home has a captivating backyard completely fenced with a two stall garage for tons of storage! Home offers a perfect layout to expand upon & make it even more breathtaking. There are two different hookups for Laundry; you can choose to leave it in Bdrm or move it to mechanical room. Your new home is conveniently located less than a mile from US 131. Schedule a viewing now as this home is likely to sell fast
Location
State MI
County Montcalm
Area Montcalm County - V
Direction 131 Freeway to M46 exit, west on M46 to Amy School Road, south to Muskegon,, west to Paw Paw Trail, South to property
Rooms
Basement Slab
Interior
Interior Features Ceiling Fans, Laminate Floor, LP Tank Owned, Water Softener/Owned
Heating Propane, Wall Furnace
Fireplace false
Window Features Screens,Replacement
Appliance Dishwasher, Microwave, Range, Refrigerator
Laundry See Remarks
Exterior
Exterior Feature Fenced Back
Parking Features Driveway, Gravel
Garage Spaces 2.0
Utilities Available Phone Connected
View Y/N No
Street Surface Unimproved
Garage Yes
Building
Lot Description Level, Wooded
Story 1
Sewer Septic System
Water Well
Architectural Style Ranch
Structure Type Other
New Construction No
Schools
School District Tri County
Others
Tax ID 5901750038100
Acceptable Financing Cash, FHA, VA Loan, Rural Development, MSHDA, Conventional
Listing Terms Cash, FHA, VA Loan, Rural Development, MSHDA, Conventional
Read Less
Want to know what your home might be worth? Contact us for a FREE valuation!

Our team is ready to help you sell your home for the highest possible price ASAP






