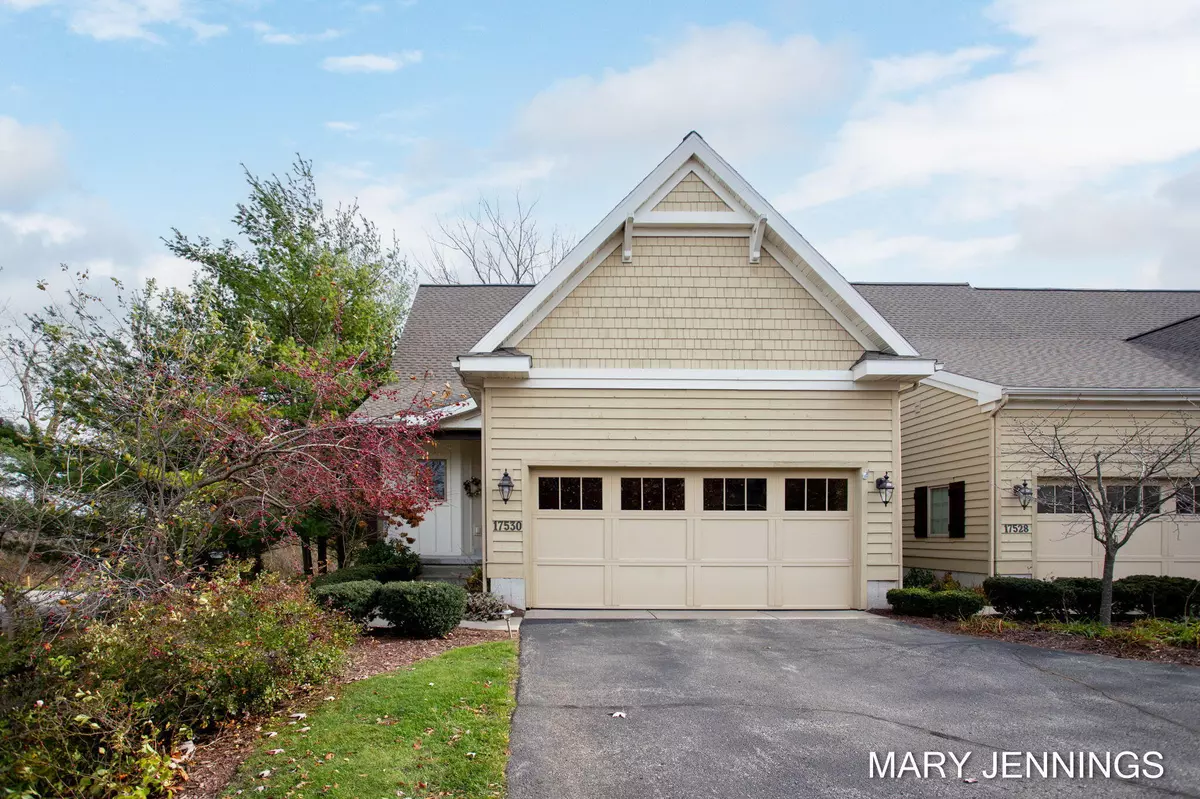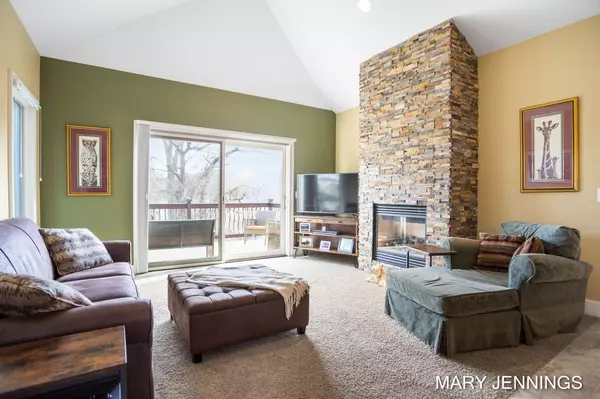$450,000
$459,000
2.0%For more information regarding the value of a property, please contact us for a free consultation.
17530 N Fruitport Road #11 Spring Lake, MI 49456
3 Beds
3 Baths
1,114 SqFt
Key Details
Sold Price $450,000
Property Type Condo
Sub Type Condominium
Listing Status Sold
Purchase Type For Sale
Square Footage 1,114 sqft
Price per Sqft $403
Municipality Spring Lake Twp
Subdivision Ivy Woods
MLS Listing ID 23141190
Sold Date 03/15/24
Style Ranch
Bedrooms 3
Full Baths 2
Half Baths 1
HOA Fees $298/qua
HOA Y/N true
Originating Board Michigan Regional Information Center (MichRIC)
Year Built 2005
Annual Tax Amount $6,273
Tax Year 2023
Lot Dimensions Condo
Property Description
Welcome to this charming ranch style 3-bedroom, 2.5 bathroom end unit condo with Spring Lake water access, a tranquil haven for those seeking a serene lake access lifestyle. Nestled in a picturesque community, this condo offers the perfect blend of modern comfort and natural beauty. As you step inside, you'll be greeted by a warm and inviting living space that features an open-concept design, creating a seamless flow between the living room, dining area, and kitchen. The living room is an ideal spot to relax, unwind, and take in the warmth of a roaring fire, or you can step out onto the backyard deck to enjoy the fresh air and the sounds of nature. The well-appointed kitchen boasts modern appliances, ample corian counter space, and sleek cherry cabinetry, making meal preparation a pleasure. The adjacent dining area is perfect for intimate gatherings with friends and family, where you can savor delicious meals.The main floor primary bedroom, bath & walk in closet are comfortable and well-lit, offering peaceful retreats at the end of the day. A spacious main floor laundry room and half bath completes the main floor living. The lower level features 2 nice size bedrooms, full bathroom, and a large family room with a wet bar for entertaining. The 2 stall attached garage provides ample space for your cars. One of the standout features of this condo is the lake water access, allowing you to enjoy various water activities right at your doorstep. Whether it's swimming, kayaking, or simply lounging on the shore, you'll have a front-row seat to the beauty of the lake. Enjoy your own private dock, perfect for sunbathing or launching your boat for leisurely cruises. This is a perfect place to call home for those who appreciate the beauty and serenity of lakeside living. a pleasure. The adjacent dining area is perfect for intimate gatherings with friends and family, where you can savor delicious meals.The main floor primary bedroom, bath & walk in closet are comfortable and well-lit, offering peaceful retreats at the end of the day. A spacious main floor laundry room and half bath completes the main floor living. The lower level features 2 nice size bedrooms, full bathroom, and a large family room with a wet bar for entertaining. The 2 stall attached garage provides ample space for your cars. One of the standout features of this condo is the lake water access, allowing you to enjoy various water activities right at your doorstep. Whether it's swimming, kayaking, or simply lounging on the shore, you'll have a front-row seat to the beauty of the lake. Enjoy your own private dock, perfect for sunbathing or launching your boat for leisurely cruises. This is a perfect place to call home for those who appreciate the beauty and serenity of lakeside living.
Location
State MI
County Ottawa
Area North Ottawa County - N
Direction M-104 to Fruitport Rd., N to Ivy Wood Condominiums.
Body of Water Spring Lake
Rooms
Basement Walk Out, Other, Full
Interior
Interior Features Ceiling Fans, Ceramic Floor, Garage Door Opener, Humidifier, Water Softener/Owned, Wood Floor, Eat-in Kitchen
Heating Forced Air, Natural Gas
Cooling Central Air
Fireplaces Number 1
Fireplaces Type Gas Log, Living
Fireplace true
Window Features Low Emissivity Windows,Insulated Windows,Window Treatments
Appliance Dryer, Washer, Disposal, Dishwasher, Microwave, Range, Refrigerator
Laundry Laundry Room, Main Level
Exterior
Exterior Feature Patio, Deck(s)
Garage Attached, Paved
Garage Spaces 2.0
Community Features Lake
Utilities Available Natural Gas Connected, Cable Connected
Amenities Available Pets Allowed
Waterfront Description All Sports,Deeded Access,Dock
View Y/N No
Street Surface Paved
Handicap Access Covered Entrance
Garage Yes
Building
Story 1
Sewer Public Sewer
Water Public
Architectural Style Ranch
Structure Type Wood Siding
New Construction No
Schools
School District Spring Lake
Others
HOA Fee Include Water,Snow Removal,Sewer,Lawn/Yard Care
Tax ID 70-03-14-202-011
Acceptable Financing Cash, Conventional
Listing Terms Cash, Conventional
Read Less
Want to know what your home might be worth? Contact us for a FREE valuation!

Our team is ready to help you sell your home for the highest possible price ASAP






