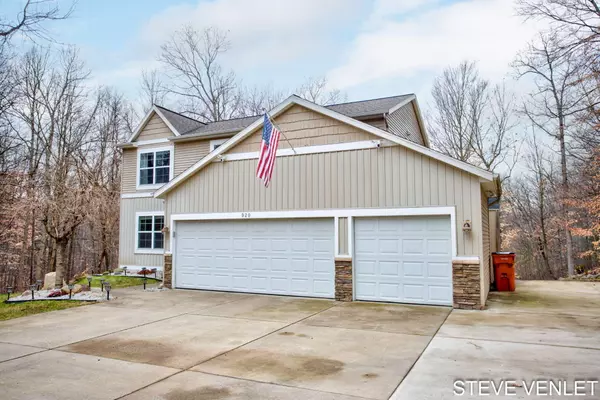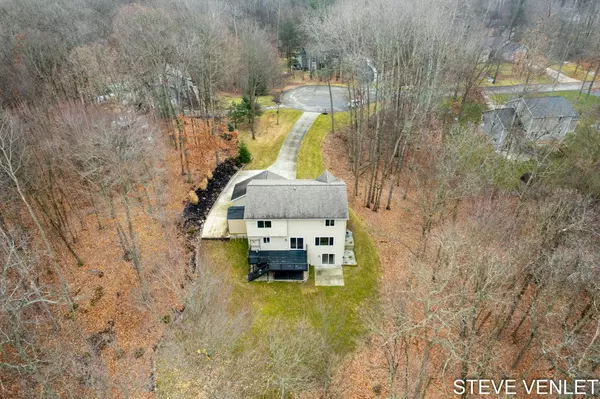$465,000
$460,000
1.1%For more information regarding the value of a property, please contact us for a free consultation.
920 Tibalew NW Drive Sparta, MI 49345
5 Beds
4 Baths
2,046 SqFt
Key Details
Sold Price $465,000
Property Type Single Family Home
Sub Type Single Family Residence
Listing Status Sold
Purchase Type For Sale
Square Footage 2,046 sqft
Price per Sqft $227
Municipality Algoma Twp
MLS Listing ID 24003760
Sold Date 03/13/24
Style Traditional
Bedrooms 5
Full Baths 3
Half Baths 1
HOA Fees $50/qua
HOA Y/N true
Year Built 2010
Annual Tax Amount $4,823
Tax Year 2023
Lot Size 1.800 Acres
Acres 1.8
Lot Dimensions irregular
Property Description
Welcome to your dream home! This absolutely gorgeous home is nestled on a spacious 1.8-acre, wooded lot and offers the perfect blend of luxury and comfort. Boasting 5 bedrooms and 3.5 baths, this meticulously maintained home is a true haven for modern living.
As you approach, a long cement drive leads you to the impressive 3-stall garage, providing ample parking and storage space. Step inside, and you'll be greeted by a carefully curated interior adorned in beautiful colors, reflecting today's contemporary lifestyle.
The heart of the home is the masterfully designed kitchen, equipped with modern appliances and ample counter space. Entertain guests in the inviting living spaces or step outside onto the updated deck to enjoy the tranquility of your backyard oasis. The outdoor space features a deck and a fire pit, perfect for gatherings or quiet evenings under the stars. Sliders on both levels seamlessly connect indoor and outdoor living.
The master suite is a retreat in itself, featuring Jack and Jill sinks, a separate tub, and a beautifully tiled shower with rimless glass, providing a touch of elegance. The upper level is designed for convenience with the laundry conveniently located, eliminating the need to carry laundry up and down stairs.
The lower level is fully finished, providing extra room for relaxation or play. It includes a family room, an additional bedroom, a full bath, and ample storage space. Imagine the possibilities for creating your ideal space in this beautifully finished lower level.
Situated at the end of a quiet cul-de-sac, this home offers both privacy and a sense of community. With every detail carefully considered, this house is ready for you to move in and make it your own. Don't miss the opportunity to experience the lifestyle and comfort this home has to offer!
Seller has directed listing agent to hold all offers until 2pm on 1/22/2024. The outdoor space features a deck and a fire pit, perfect for gatherings or quiet evenings under the stars. Sliders on both levels seamlessly connect indoor and outdoor living.
The master suite is a retreat in itself, featuring Jack and Jill sinks, a separate tub, and a beautifully tiled shower with rimless glass, providing a touch of elegance. The upper level is designed for convenience with the laundry conveniently located, eliminating the need to carry laundry up and down stairs.
The lower level is fully finished, providing extra room for relaxation or play. It includes a family room, an additional bedroom, a full bath, and ample storage space. Imagine the possibilities for creating your ideal space in this beautifully finished lower level.
Situated at the end of a quiet cul-de-sac, this home offers both privacy and a sense of community. With every detail carefully considered, this house is ready for you to move in and make it your own. Don't miss the opportunity to experience the lifestyle and comfort this home has to offer!
Seller has directed listing agent to hold all offers until 2pm on 1/22/2024.
Location
State MI
County Kent
Area Grand Rapids - G
Direction 131 N to Post Road. West to Pine Island Drive, N to Tibalew. Left on Tibalew to house
Rooms
Basement Full, Walk-Out Access
Interior
Interior Features Garage Door Opener, Eat-in Kitchen
Heating Forced Air
Cooling Central Air
Fireplace false
Window Features Insulated Windows
Appliance Washer, Refrigerator, Range, Oven, Microwave, Dryer, Disposal, Dishwasher
Laundry Upper Level
Exterior
Exterior Feature Deck(s)
Garage Attached
Garage Spaces 3.0
Utilities Available Natural Gas Connected, Cable Connected
Waterfront No
View Y/N No
Garage Yes
Building
Lot Description Cul-De-Sac
Story 2
Sewer Septic Tank
Water Well
Architectural Style Traditional
Structure Type Vinyl Siding
New Construction No
Schools
School District Sparta
Others
Tax ID 41-06-05-102-010
Acceptable Financing Cash, FHA, VA Loan, Conventional
Listing Terms Cash, FHA, VA Loan, Conventional
Read Less
Want to know what your home might be worth? Contact us for a FREE valuation!

Our team is ready to help you sell your home for the highest possible price ASAP






