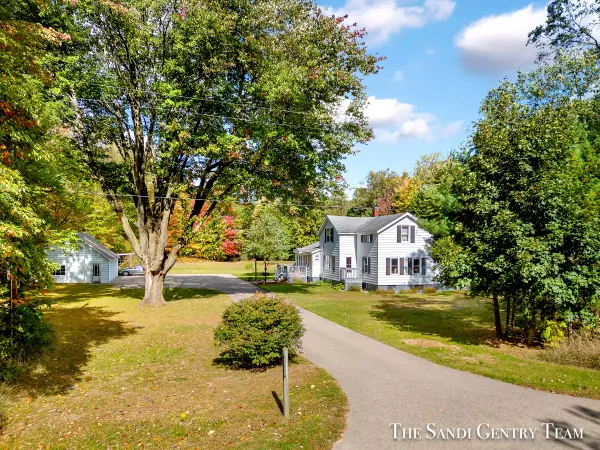$435,000
$449,900
3.3%For more information regarding the value of a property, please contact us for a free consultation.
13351 State Road Nunica, MI 49448
4 Beds
2 Baths
1,857 SqFt
Key Details
Sold Price $435,000
Property Type Single Family Home
Sub Type Single Family Residence
Listing Status Sold
Purchase Type For Sale
Square Footage 1,857 sqft
Price per Sqft $234
Municipality Crockery Twp
MLS Listing ID 23137710
Sold Date 02/29/24
Style Farm House
Bedrooms 4
Full Baths 2
Originating Board Michigan Regional Information Center (MichRIC)
Year Built 1888
Annual Tax Amount $2,290
Tax Year 2023
Lot Size 11.650 Acres
Acres 11.65
Lot Dimensions 296x1150x331x1148
Property Description
Welcome to your dream farmhouse on nearly 12 acres of picturesque land! This property is a nature lover's paradise, boasting abundant wildlife and offering endless opportunities for hunting, recreational activities, and exploring the beautiful trails. With 2 sledding hills, you can enjoy winter fun right in your own backyard. As you step inside this charming farmhouse, you'll be greeted by a cozy front porch, the perfect spot to enjoy a morning coffee or evening sunset. From there, the dining area is centered around the fully applianced kitchen, which features updated countertops and backsplash. The living room offers tons of natural light and connects to a versatile office space. Step into the primary bedroom which is complete with a connected bathroom, with the added convenience of a separate entrance accessible from the 2nd bedroom. Completing this level, you'll appreciate the main floor laundry room and the additional 2nd full bath. The upper level offers two more bedrooms and a loft area making this an ideal place for a home office, playroom, or cozy reading nook. A 3-stall detached garage features a wood stove, perfect for those who enjoy working on projects or needing extra storage space. Potential ability to split the property. separate entrance accessible from the 2nd bedroom. Completing this level, you'll appreciate the main floor laundry room and the additional 2nd full bath. The upper level offers two more bedrooms and a loft area making this an ideal place for a home office, playroom, or cozy reading nook. A 3-stall detached garage features a wood stove, perfect for those who enjoy working on projects or needing extra storage space. Potential ability to split the property.
Location
State MI
County Ottawa
Area North Ottawa County - N
Direction M-104 to N Fruitport Rd, NE on State Rd. Take State Rd past 144th. Property is on the north side of State Rd.
Rooms
Basement Full
Interior
Interior Features Ceiling Fans, Garage Door Opener, Gas/Wood Stove
Heating Hot Water, Wood
Fireplaces Number 1
Fireplaces Type Wood Burning
Fireplace true
Appliance Dryer, Washer, Dishwasher, Microwave, Range, Refrigerator
Laundry Laundry Room
Exterior
Exterior Feature Porch(es), Patio
Garage Asphalt, Driveway
Garage Spaces 3.0
Utilities Available Phone Available, Electric Available, Cable Available
View Y/N No
Street Surface Paved
Garage Yes
Building
Lot Description Wooded
Story 2
Sewer Septic System
Water Well
Architectural Style Farm House
Structure Type Aluminum Siding
New Construction No
Schools
School District Fruitport
Others
Tax ID 700408300033
Acceptable Financing Cash, FHA, VA Loan, Conventional
Listing Terms Cash, FHA, VA Loan, Conventional
Read Less
Want to know what your home might be worth? Contact us for a FREE valuation!

Our team is ready to help you sell your home for the highest possible price ASAP






