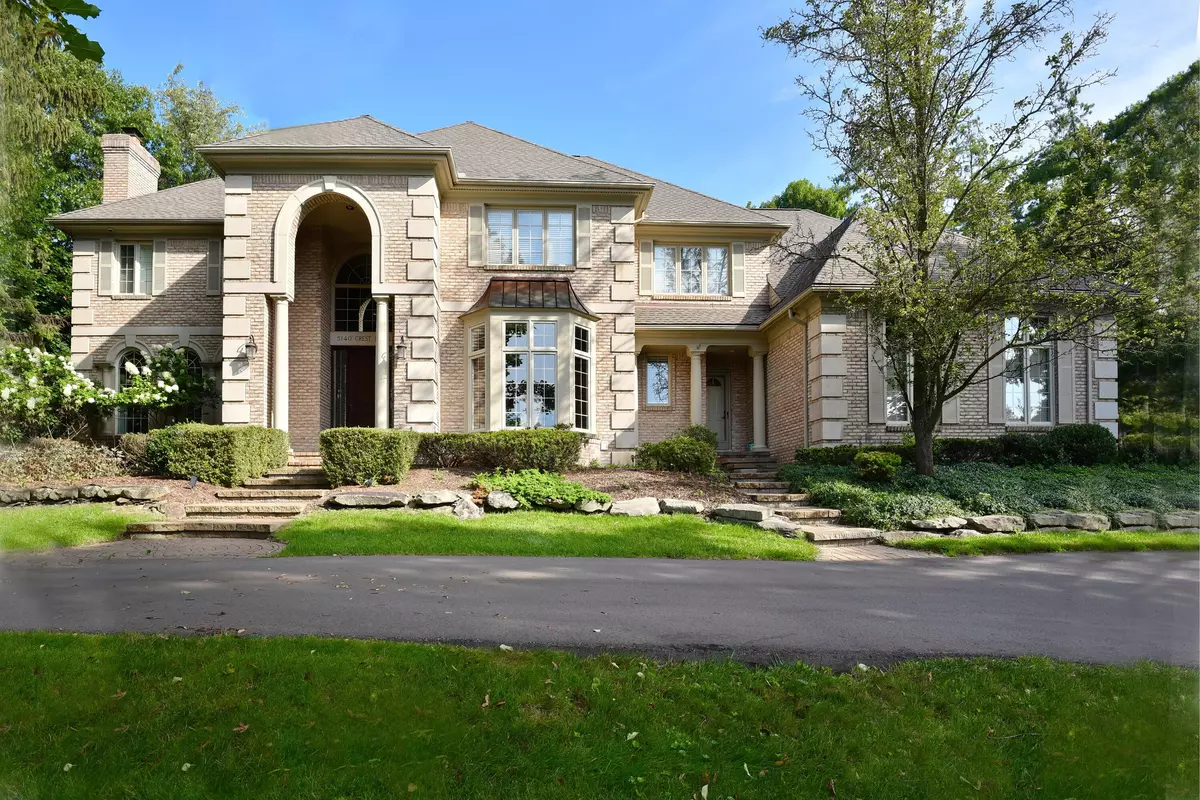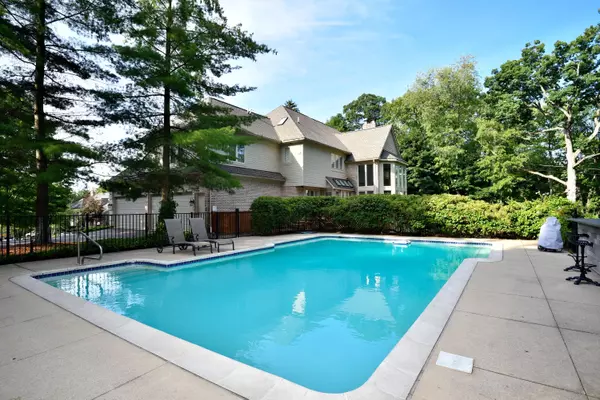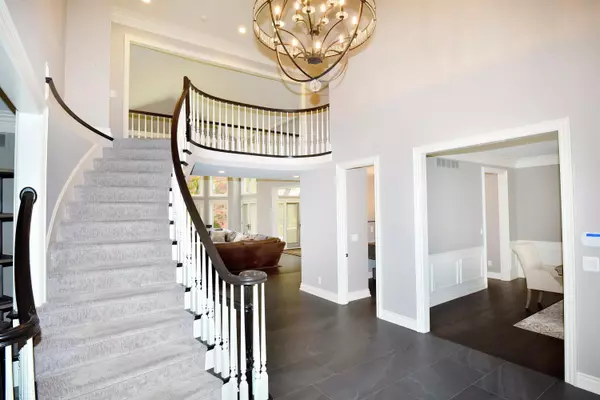$1,650,000
$1,749,000
5.7%For more information regarding the value of a property, please contact us for a free consultation.
5140 Crest Knolls Court Bloomfield Twp, MI 48302
6 Beds
7 Baths
4,668 SqFt
Key Details
Sold Price $1,650,000
Property Type Single Family Home
Sub Type Single Family Residence
Listing Status Sold
Purchase Type For Sale
Square Footage 4,668 sqft
Price per Sqft $353
Municipality Bloomfield Twp
MLS Listing ID 24003536
Sold Date 02/29/24
Style Colonial
Bedrooms 6
Full Baths 5
Half Baths 2
Originating Board Michigan Regional Information Center (MichRIC)
Year Built 1995
Annual Tax Amount $23,176
Tax Year 2022
Lot Size 1.363 Acres
Acres 1.36
Lot Dimensions Irregular
Property Description
OFFER DEADLINE 9 PM 2/2/24 Welcome to this stately residence nestled on gorgeous wooded court with breathtaking views. This 6 bedroom home has unmatched personal touches throughout. The grand two story foyer with stunning curved staircase welcomes you into this handsomely appointed home. Formal dining room is generous enough for large dinner parties and conveniently connects to kitchen through a butler's pantry. The chef's kitchen with large island w/seating & breakfast nook opens to warm and spacious great room with fireplace and is flooded with natural light and amazing views from the large expansive windows. The inviting formal living room with fireplace offers serene views and the paneled library with French doors & built in's makes the perfect home office space. Additionally, there are two striking powder rooms located on the main level. The 2nd floor boasts a luxurious primary suite with exquisite spa like bath. Four (4) secondary bedrooms and three full baths round out the second floor. The walkout finished lower level offers a fabulous entertaining space with a large family room w/fireplace & bar, recreation/game/exercise room and a flex room/bedroom & full bath. Additional features of this turnkey home include gorgeous trim work and crown, functional mudroom, ample storage including walk in pantry off kitchen plus a whole house generator. The dream yard offers plenty of patio and deck areas to relax and enjoy the views and is the ideal entertaining oasis! Whether dipping your feet in the gorgeous pool or firing up the outdoor kitchen with pizza oven you won't find a more relaxing setting to entertain both indoors and out. Some of the recent updates include refinished flooring, paint, hardware, many lighting fixtures, flooring/carpet, backsplash, dishwasher, microwave, powder rooms, roof (2022), driveway, pool pump & filter, outdoor kitchen including pizza oven, grill, refrigerator and granite. All measurements, dimensions, sq footage approximate buyer to verify ALL listing info. Additionally, there are two striking powder rooms located on the main level. The 2nd floor boasts a luxurious primary suite with exquisite spa like bath. Four (4) secondary bedrooms and three full baths round out the second floor. The walkout finished lower level offers a fabulous entertaining space with a large family room w/fireplace & bar, recreation/game/exercise room and a flex room/bedroom & full bath. Additional features of this turnkey home include gorgeous trim work and crown, functional mudroom, ample storage including walk in pantry off kitchen plus a whole house generator. The dream yard offers plenty of patio and deck areas to relax and enjoy the views and is the ideal entertaining oasis! Whether dipping your feet in the gorgeous pool or firing up the outdoor kitchen with pizza oven you won't find a more relaxing setting to entertain both indoors and out. Some of the recent updates include refinished flooring, paint, hardware, many lighting fixtures, flooring/carpet, backsplash, dishwasher, microwave, powder rooms, roof (2022), driveway, pool pump & filter, outdoor kitchen including pizza oven, grill, refrigerator and granite. All measurements, dimensions, sq footage approximate buyer to verify ALL listing info.
Location
State MI
County Oakland
Area Oakland County - 70
Direction Between Lone Pine and Maple, West side of Franklin.
Rooms
Other Rooms Other
Basement Walk Out, Full
Interior
Interior Features Wet Bar
Heating Forced Air, Natural Gas
Cooling Central Air
Fireplaces Number 3
Fireplaces Type Gas Log, Living
Fireplace true
Appliance Dryer, Washer, Built-In Electric Oven, Disposal, Cook Top, Dishwasher, Microwave, Refrigerator
Laundry Laundry Room, Main Level
Exterior
Exterior Feature Scrn Porch, Porch(es), Patio, Deck(s)
Garage Attached
Garage Spaces 4.0
Pool Outdoor/Inground
View Y/N No
Garage Yes
Building
Story 2
Sewer Public Sewer
Water Public
Architectural Style Colonial
Structure Type Brick
New Construction No
Schools
School District Bloomfield Hills
Others
Tax ID 19-19-427-036
Acceptable Financing Cash, Conventional
Listing Terms Cash, Conventional
Read Less
Want to know what your home might be worth? Contact us for a FREE valuation!

Our team is ready to help you sell your home for the highest possible price ASAP






