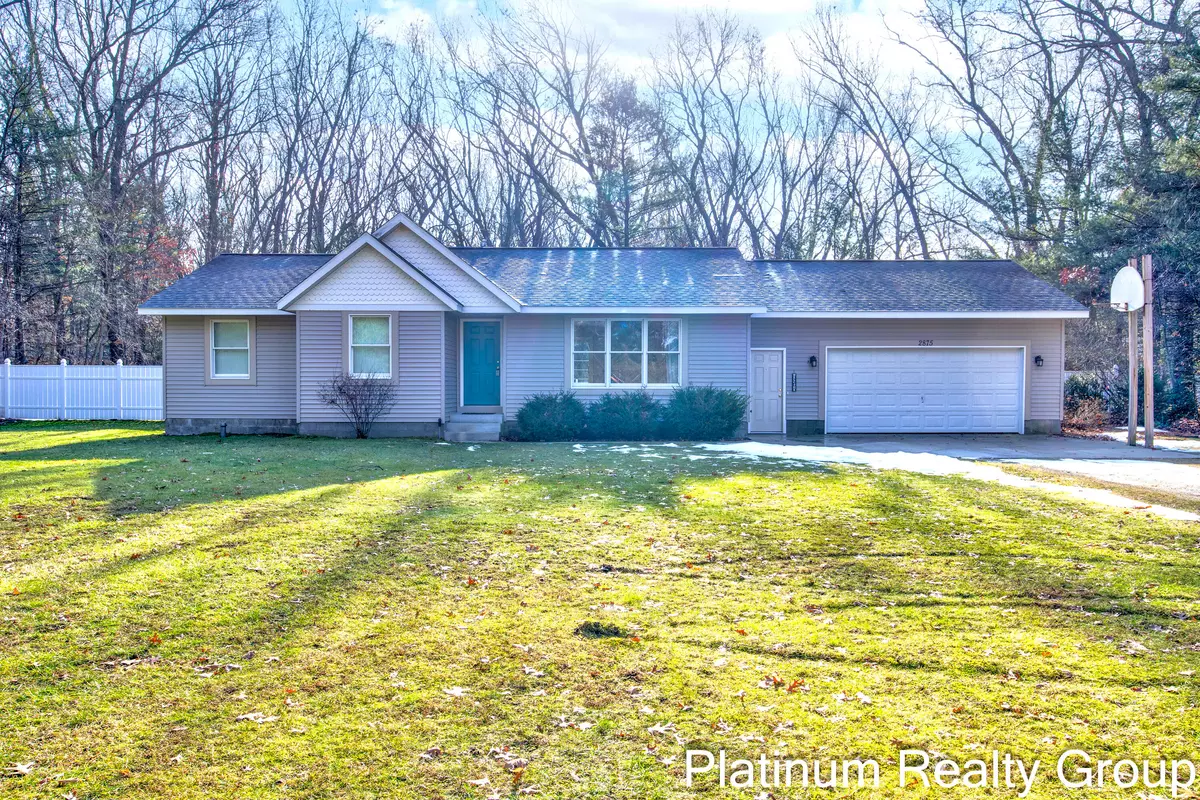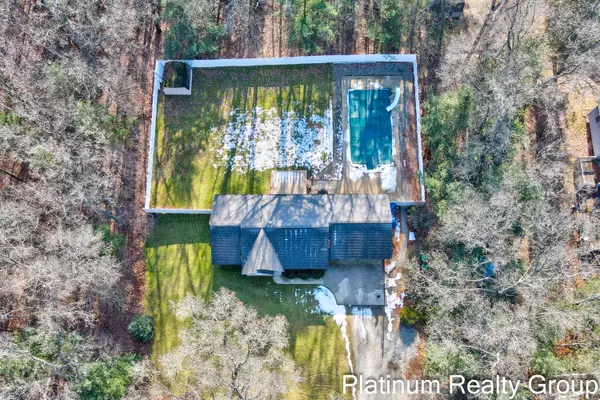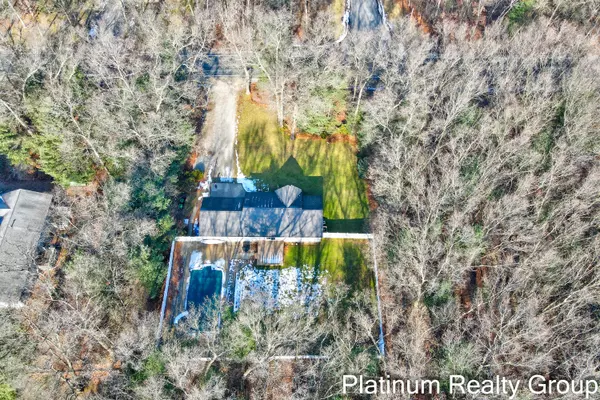$315,000
$299,900
5.0%For more information regarding the value of a property, please contact us for a free consultation.
2875 E River Road Twin Lake, MI 49457
4 Beds
2 Baths
1,343 SqFt
Key Details
Sold Price $315,000
Property Type Single Family Home
Sub Type Single Family Residence
Listing Status Sold
Purchase Type For Sale
Square Footage 1,343 sqft
Price per Sqft $234
Municipality Dalton Twp
MLS Listing ID 23144545
Sold Date 02/16/24
Style Ranch
Bedrooms 4
Full Baths 2
Originating Board Michigan Regional Information Center (MichRIC)
Year Built 1993
Annual Tax Amount $3,153
Tax Year 2023
Lot Size 0.597 Acres
Acres 0.6
Lot Dimensions 130 x 200
Property Description
This well maintained, spacious home is ready for new owners! With 4 bathrooms, 2 full baths, main floor laundry and a highly desired layout, this could be the one you have been waiting for! The main floor offers a bright and open living area that flows into the dining area and kitchen with ample counter space, slow close drawers and all appliances included. There are also 2 bedrooms, a full bathroom and a primary bedroom with access to the private, primary bath. Through the kitchen is the main floor laundry and access to the attached, two-stall garage. From the dining area, step out onto the newer, maintenance free deck to enjoy the private and peaceful backyard with an inground pool! The pool has a newer liner and heater as well. The lower level has been finished and offers a gas log fireplace, a 4th bedroom and room for storage. This home is move-in ready and offers immediate possession upon closing! Schedule your private showing today! The lower level has been finished and offers a gas log fireplace, a 4th bedroom and room for storage. This home is move-in ready and offers immediate possession upon closing! Schedule your private showing today!
Location
State MI
County Muskegon
Area Muskegon County - M
Direction Follow US-31 to M-120 N E River Rd to Home
Rooms
Other Rooms Shed(s)
Basement Full
Interior
Interior Features Ceramic Floor, Garage Door Opener
Heating Forced Air, Natural Gas
Cooling Central Air
Fireplaces Number 1
Fireplaces Type Rec Room
Fireplace true
Appliance Dryer, Washer, Dishwasher, Microwave, Range, Refrigerator
Laundry Gas Dryer Hookup, Main Level
Exterior
Exterior Feature Fenced Back, Deck(s)
Parking Features Attached, Driveway, Gravel, Paved
Garage Spaces 2.0
Pool Outdoor/Inground
Utilities Available Natural Gas Available, Electric Available, Cable Available, Broadband Available
View Y/N No
Street Surface Paved
Garage Yes
Building
Lot Description Level
Story 1
Sewer Public Sewer
Water Well
Architectural Style Ranch
Structure Type Vinyl Siding
New Construction No
Schools
School District Reeths-Puffer
Others
Tax ID 10-645-000-0006-00
Acceptable Financing Cash, FHA, VA Loan, Rural Development, MSHDA, Conventional
Listing Terms Cash, FHA, VA Loan, Rural Development, MSHDA, Conventional
Read Less
Want to know what your home might be worth? Contact us for a FREE valuation!

Our team is ready to help you sell your home for the highest possible price ASAP






