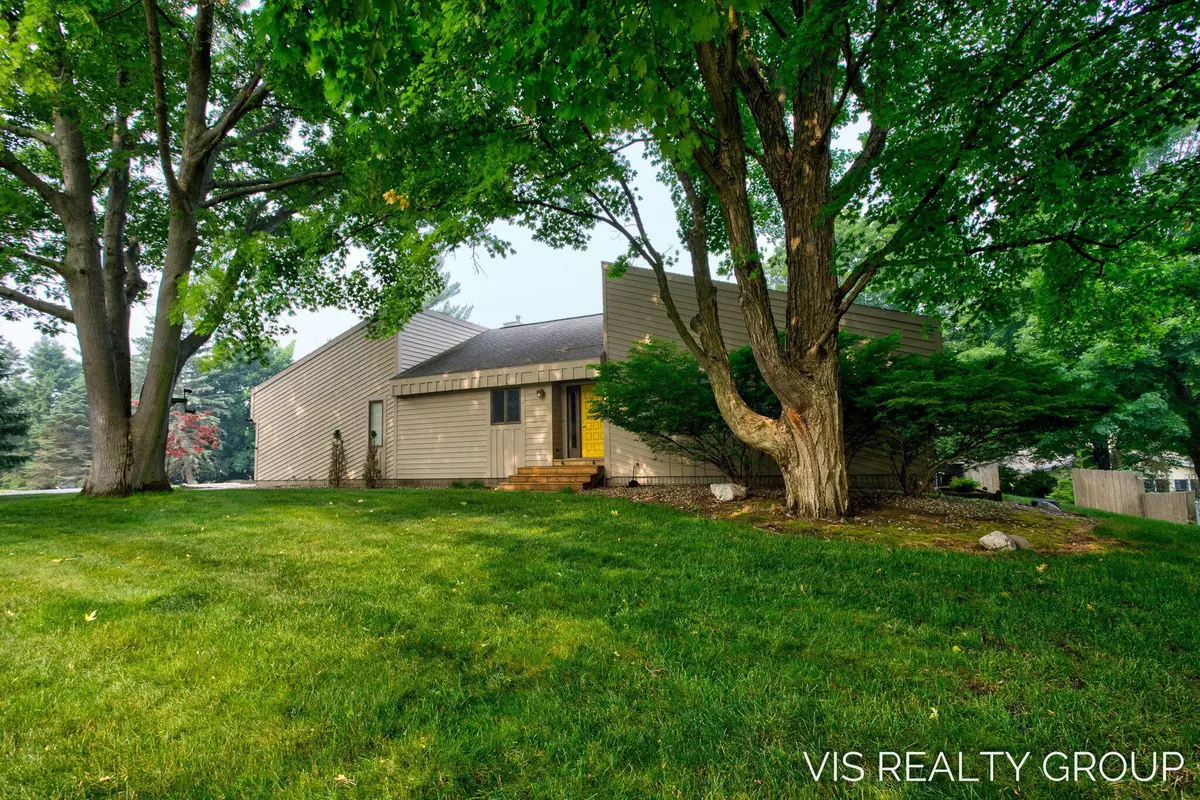$485,000
$519,900
6.7%For more information regarding the value of a property, please contact us for a free consultation.
15121 Westray Street Grand Haven, MI 49417
4 Beds
3 Baths
1,750 SqFt
Key Details
Sold Price $485,000
Property Type Single Family Home
Sub Type Single Family Residence
Listing Status Sold
Purchase Type For Sale
Square Footage 1,750 sqft
Price per Sqft $277
Municipality Grand Haven Twp
MLS Listing ID 23022659
Sold Date 12/29/23
Style Contemporary
Bedrooms 4
Full Baths 3
Originating Board Michigan Regional Information Center (MichRIC)
Year Built 1988
Annual Tax Amount $5,337
Tax Year 2022
Lot Size 0.796 Acres
Acres 0.8
Lot Dimensions 275 x 132
Property Description
Beautiful contemporary home on Grand Haven's West side. This home is moments away from Brucker Beach and Delightful downtown Grand Haven. This one of a kind property has the most beautiful open living room with gas log fireplace & cathedral ceilings. The Statement kitchen has a huge snack bar, and dining area w/wood floors that lead to a very large deck with retractable awning. The deck leads to an inviting pool that overlook the private wooded back yard. 1st Primary Suite and 2 additional bedrooms plus full bath make up the main floor The finished walkout lower level with a Hot tub for relaxing and another Primary Suite w/bath, walk-in closet. The lower level has dedicated office space, a large family room, and storage. Don't wait to see this gorgeous home is just , on a double lot -it's a great deal! Don't wait to see this gorgeous home is just , on a double lot -it's a great deal!
Location
State MI
County Ottawa
Area North Ottawa County - N
Direction Robbins Rd W to Westray, S to home
Rooms
Other Rooms Second Garage
Basement Walk Out
Interior
Interior Features Ceiling Fans, Garage Door Opener, Wood Floor, Pantry
Heating Forced Air
Cooling Central Air
Fireplaces Number 1
Fireplaces Type Gas Log, Living
Fireplace true
Window Features Insulated Windows,Window Treatments
Appliance Dryer, Washer, Dishwasher, Microwave, Range, Refrigerator
Exterior
Exterior Feature Deck(s)
Parking Features Attached
Garage Spaces 2.0
Pool Outdoor/Above
Utilities Available Public Water, Natural Gas Available, Electricity Available, Cable Available, Natural Gas Connected, Cable Connected
View Y/N No
Street Surface Paved
Garage Yes
Building
Lot Description Wooded
Story 1
Sewer Septic System
Water Public
Architectural Style Contemporary
Structure Type Wood Siding
New Construction No
Schools
School District Grand Haven
Others
Tax ID 70-03-32-227-028
Acceptable Financing Cash, Conventional
Listing Terms Cash, Conventional
Read Less
Want to know what your home might be worth? Contact us for a FREE valuation!

Our team is ready to help you sell your home for the highest possible price ASAP






