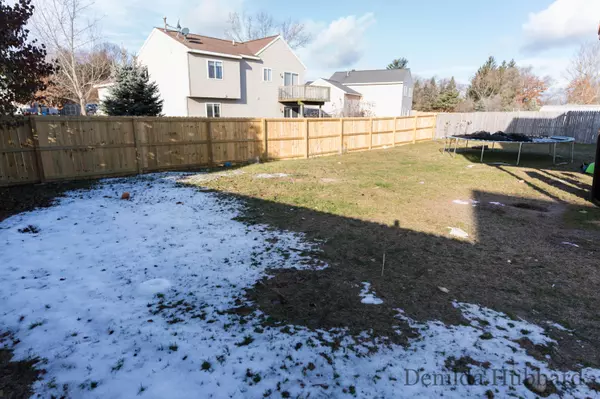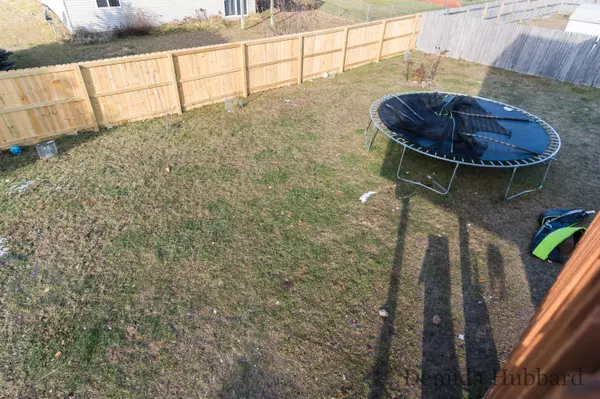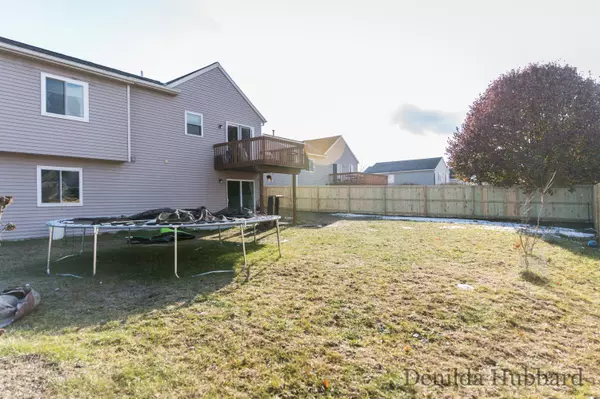$250,000
$261,500
4.4%For more information regarding the value of a property, please contact us for a free consultation.
610 Birch Run Street Howard City, MI 49329
4 Beds
2 Baths
867 SqFt
Key Details
Sold Price $250,000
Property Type Single Family Home
Sub Type Single Family Residence
Listing Status Sold
Purchase Type For Sale
Square Footage 867 sqft
Price per Sqft $288
Municipality Howard City
MLS Listing ID 23144192
Sold Date 02/12/24
Style Bi-Level
Bedrooms 4
Full Baths 2
Originating Board Michigan Regional Information Center (MichRIC)
Year Built 2003
Annual Tax Amount $2,456
Tax Year 2023
Lot Size 9,583 Sqft
Acres 0.22
Lot Dimensions 80 X 120
Property Description
Just in time for Spring! Open the front door and experience the warmth and sunshine this home offers. Once inside you will find a nice sized kitchen with plenty of counter space. The deck off the dining area is wonderful to have your morning coffee or toddy after work. Newer Carpet throughout the upstairs and down. Cute bathroom upstairs with an adjoining bedroom. Family room downstairs with walkout slider to new fenced in back yard. This home is exceptional and it could be yours. All Appliances stay with the home.
Location
State MI
County Montcalm
Area Montcalm County - V
Direction Federal Road to Washburn East to Birch Run North to home on West side of rd.
Rooms
Basement Daylight, Walk Out, Full
Interior
Interior Features Ceiling Fans, Kitchen Island, Eat-in Kitchen
Heating Forced Air, Natural Gas
Cooling Central Air
Fireplace false
Window Features Screens,Insulated Windows
Appliance Dryer, Washer, Disposal, Dishwasher, Oven, Range, Refrigerator
Laundry Lower Level, Washer Hookup
Exterior
Exterior Feature Balcony, Fenced Back, Deck(s)
Parking Features Attached, Paved
Garage Spaces 2.0
Utilities Available Natural Gas Connected, Cable Connected
View Y/N No
Street Surface Paved
Garage Yes
Building
Lot Description Level, Recreational, Cul-De-Sac
Story 2
Sewer Public Sewer
Water Public
Architectural Style Bi-Level
Structure Type Vinyl Siding
New Construction No
Schools
School District Tri County
Others
Tax ID 04743568606
Acceptable Financing Cash, FHA, VA Loan, Rural Development, MSHDA, Conventional
Listing Terms Cash, FHA, VA Loan, Rural Development, MSHDA, Conventional
Read Less
Want to know what your home might be worth? Contact us for a FREE valuation!

Our team is ready to help you sell your home for the highest possible price ASAP






