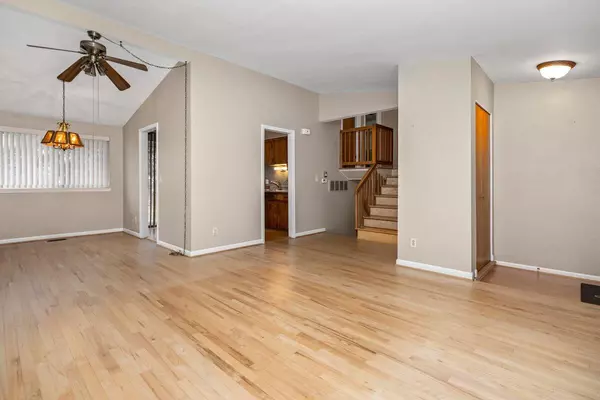$274,900
$279,900
1.8%For more information regarding the value of a property, please contact us for a free consultation.
714 Sweetbriar Milford, MI 48381
3 Beds
2 Baths
1,150 SqFt
Key Details
Sold Price $274,900
Property Type Single Family Home
Sub Type Single Family Residence
Listing Status Sold
Purchase Type For Sale
Square Footage 1,150 sqft
Price per Sqft $239
Municipality Milford Vlg
MLS Listing ID 24000672
Sold Date 02/02/24
Style Tri-Level
Bedrooms 3
Full Baths 1
Half Baths 1
Originating Board Michigan Regional Information Center (MichRIC)
Year Built 1959
Annual Tax Amount $2,920
Tax Year 2022
Lot Size 10,062 Sqft
Acres 0.23
Lot Dimensions 70.00X73.90
Property Description
Welcome to 714 Sweetbriar! The Original Owners have Loved on this property for over 60 years ... Now is your chance to continue to build tradition with your Loved Ones! A Great Location in Milford just minutes from Downtown. Warmth exudes from this home with plenty of Natural Lighting, Original Hardwood Floors, High Ceilings, Spacious Living Room and Formal Dining Room. The Kitchen opens up to a Patio and the largest lot in the subdivision. Three Generously sized Bedrooms can be found on the Second Level along with a Full Bath. A Family Room and Half Bath, Separate Laundry/Utility are convenient and easily accessed all on lower level. Recent Improvements include Central Air Unit, Hot Water Tank, Water Softener, Updates to Full Bath. Schedule Your Showing Today!
Location
State MI
County Oakland
Area Oakland County - 70
Direction Corner of Sweetbriar and Panorama. ... S Main St to N Milford Rd to Sweetbriar
Rooms
Basement Crawl Space
Interior
Interior Features Water Softener/Owned
Heating Forced Air, Natural Gas
Cooling Central Air
Fireplace false
Appliance Dryer, Washer, Microwave, Range, Refrigerator
Laundry Lower Level
Exterior
Exterior Feature Patio
Garage Spaces 1.0
Waterfront No
View Y/N No
Garage Yes
Building
Story 3
Sewer Public Sewer
Water Public
Architectural Style Tri-Level
Structure Type Other
New Construction No
Schools
School District Huron Valley
Others
Tax ID 16-03-452-012
Acceptable Financing Cash, FHA, Conventional
Listing Terms Cash, FHA, Conventional
Read Less
Want to know what your home might be worth? Contact us for a FREE valuation!

Our team is ready to help you sell your home for the highest possible price ASAP






