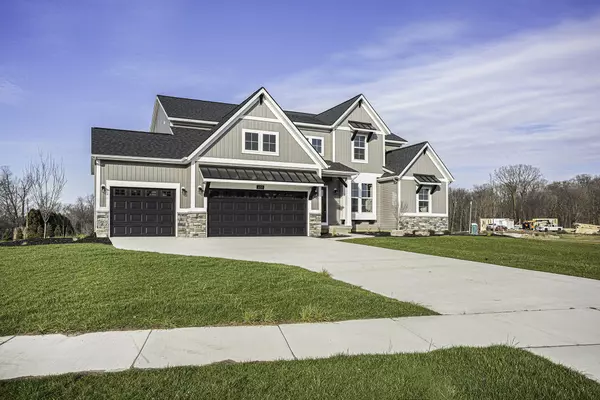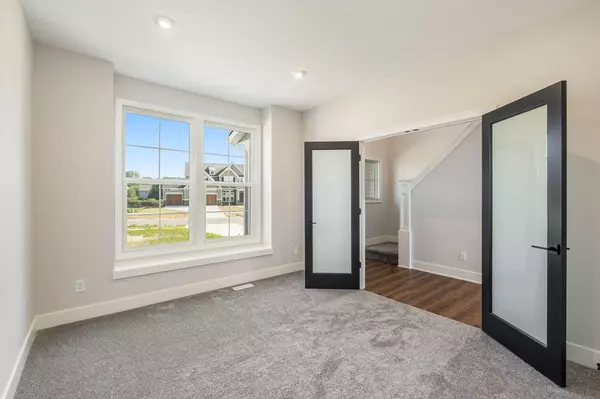$768,000
$799,900
4.0%For more information regarding the value of a property, please contact us for a free consultation.
1935 Red Barn Drive Hudsonville, MI 49426
5 Beds
5 Baths
2,928 SqFt
Key Details
Sold Price $768,000
Property Type Single Family Home
Sub Type Single Family Residence
Listing Status Sold
Purchase Type For Sale
Square Footage 2,928 sqft
Price per Sqft $262
Municipality Jamestown Twp
Subdivision Spring Grove Village
MLS Listing ID 22012994
Sold Date 02/09/24
Style Traditional
Bedrooms 5
Full Baths 4
Half Baths 1
HOA Fees $265
HOA Y/N true
Originating Board Michigan Regional Information Center (MichRIC)
Year Built 2023
Tax Year 2022
Lot Size 0.440 Acres
Acres 0.44
Lot Dimensions 120x160
Property Description
Now available in the Jamestown community of Spring Grove Village- the Sebastian, by Eastbrook Homes. Walking distance to Spring Grove Park, this 5 bedroom plus loft & office, 4.5 bath home is stunning! You'll be amazed at first glance by the grand 2-story foyer, convenient office area with gorgeous barn doors, Living Room with 18' ceilings, full wall of windows, Fireplace with stone to the ceiling. The kitchen/dining area provides a cozy 12'x12' Michigan Sun Room, quartz counters, corner pantry & more. The Owner Suite shines with a beautiful 6' tiled shower, tiled floor, 10' vanity with quartz counters, double sinks & 12'x13' WIC with hook-ups for a future stackable washer/dryer unit. with a Jack & Jill style shared full bathroom (2 separate vanities, 1 shower) and the laundry room. The other side boast a 4th bedroom with it's own bathroom suite and a large loft area. The Walkout Lower level offers a 5th bedroom, 4th full bath & large 31'x17' rec room with full kitchenette area and custom shelving. Enjoy your backyard overlooking Spring Grove park on the 16x12 deck! No stone left unturned with the glamorous design selections chosen for this home. Call today to learn more! Landscaping and appliance package are included!
Location
State MI
County Ottawa
Area Grand Rapids - G
Direction From I-196, take 32nd Ave exit, south on 32nd Ave 1.5 miles to Riley St, left on Riley St 2 miles to Rocaway Dr, left on Rocaway Dr to Red Barn Dr, left on Red Barn Dr to home.
Rooms
Basement Walk Out
Interior
Interior Features Ceiling Fans, Ceramic Floor, Garage Door Opener, Humidifier, Kitchen Island, Eat-in Kitchen, Pantry
Heating Forced Air, Natural Gas
Cooling SEER 13 or Greater, Central Air
Fireplaces Number 1
Fireplaces Type Gas Log, Living
Fireplace true
Window Features Low Emissivity Windows
Appliance Disposal, Cook Top
Exterior
Exterior Feature Deck(s)
Garage Attached, Concrete, Driveway
Garage Spaces 3.0
Waterfront No
View Y/N No
Street Surface Paved
Garage Yes
Building
Story 2
Sewer Public Sewer
Water Public
Architectural Style Traditional
Structure Type Vinyl Siding,Stone
New Construction Yes
Schools
School District Hudsonville
Others
Tax ID 701810412004
Acceptable Financing Cash, VA Loan, Conventional
Listing Terms Cash, VA Loan, Conventional
Read Less
Want to know what your home might be worth? Contact us for a FREE valuation!

Our team is ready to help you sell your home for the highest possible price ASAP






