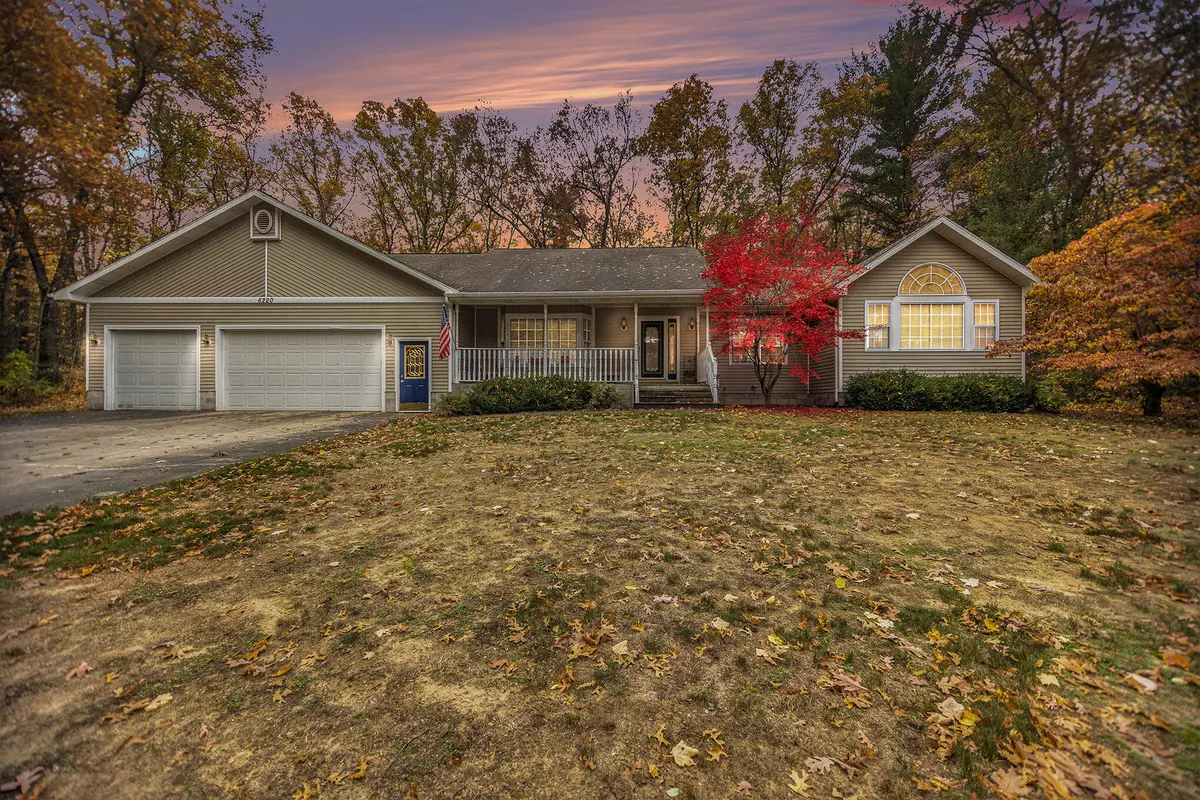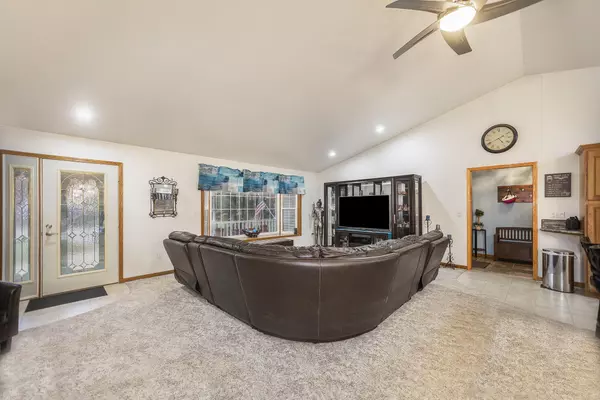$375,000
$379,900
1.3%For more information regarding the value of a property, please contact us for a free consultation.
6220 Cat Road Twin Lake, MI 49457
4 Beds
3 Baths
1,825 SqFt
Key Details
Sold Price $375,000
Property Type Single Family Home
Sub Type Single Family Residence
Listing Status Sold
Purchase Type For Sale
Square Footage 1,825 sqft
Price per Sqft $205
Municipality Dalton Twp
MLS Listing ID 23140597
Sold Date 02/02/24
Style Ranch
Bedrooms 4
Full Baths 3
Originating Board Michigan Regional Information Center (MichRIC)
Year Built 2000
Annual Tax Amount $3,462
Tax Year 2023
Lot Size 1.440 Acres
Acres 1.44
Lot Dimensions 200 x 313 x 200 x 315
Property Description
Welcome to this spacious 3,435 sq ft home offering 3 to 4 bedrooms, 3 full bathrooms, and a 3-car garage. Ideal for modern living and entertainment, this property combines convenience with practicality. Step inside to find a vaulted ceiling, open-concept layout connecting the living, dining, and kitchen areas. The kitchen has new countertop and back splash. The primary suite features a luxurious bathroom with new dual vanity and a low threshold shower. Downstairs is a large family room with bar and sliders to patio, a potential 4th bedroom/exercise room/office, and the 3rd full bath. The spacious garage offers room for three vehicles and can double as additional storage or work space. Located in a quiet neighborhood with ample privacy in the back yard.
Location
State MI
County Muskegon
Area Muskegon County - M
Direction M-120 east of Twin Lake to Dalson Rd, north to Brock, west to Cat, south to address.
Rooms
Other Rooms Shed(s)
Basement Walk Out, Full
Interior
Interior Features Ceramic Floor, Garage Door Opener, Water Softener/Owned, Kitchen Island
Heating Forced Air, Natural Gas
Cooling Central Air
Fireplace false
Window Features Insulated Windows
Appliance Dishwasher, Microwave
Laundry Gas Dryer Hookup, Laundry Room, Main Level, Washer Hookup
Exterior
Exterior Feature Porch(es), Patio, Deck(s)
Parking Features Attached, Paved
Garage Spaces 3.0
Utilities Available Phone Available, Electric Available, Cable Available, Broadband Available
View Y/N No
Street Surface Unimproved
Handicap Access 36 Inch Entrance Door, 42 in or + Hallway, Lever Door Handles, Low Threshold Shower
Garage Yes
Building
Lot Description Wooded, Rolling Hills
Story 1
Sewer Septic System
Water Well
Architectural Style Ranch
Structure Type Vinyl Siding
New Construction No
Schools
School District Reeths-Puffer
Others
Tax ID 6107001400001000
Acceptable Financing FHA, VA Loan, Rural Development, Conventional
Listing Terms FHA, VA Loan, Rural Development, Conventional
Read Less
Want to know what your home might be worth? Contact us for a FREE valuation!

Our team is ready to help you sell your home for the highest possible price ASAP






