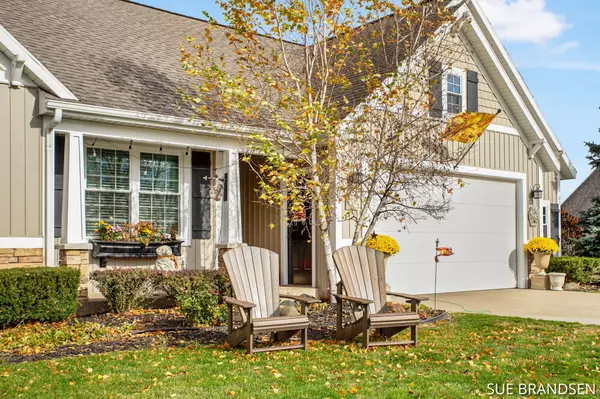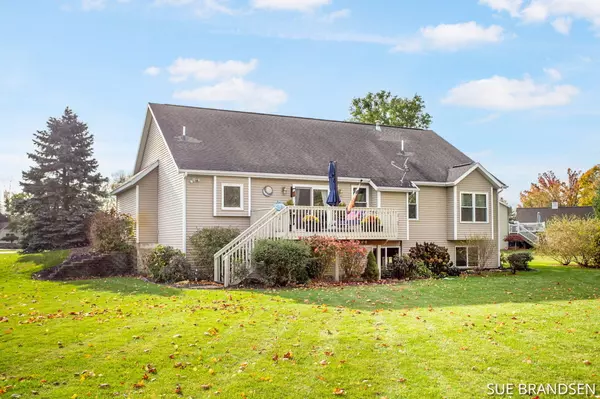$335,000
$340,000
1.5%For more information regarding the value of a property, please contact us for a free consultation.
4791 Sandy Ridge Lane Hamilton, MI 49419
3 Beds
2 Baths
1,372 SqFt
Key Details
Sold Price $335,000
Property Type Single Family Home
Sub Type Single Family Residence
Listing Status Sold
Purchase Type For Sale
Square Footage 1,372 sqft
Price per Sqft $244
Municipality Heath Twp
MLS Listing ID 23140637
Sold Date 01/31/24
Style Ranch
Bedrooms 3
Full Baths 2
HOA Fees $3/ann
HOA Y/N true
Originating Board Michigan Regional Information Center (MichRIC)
Year Built 2004
Annual Tax Amount $3,185
Tax Year 2023
Lot Size 0.550 Acres
Acres 0.55
Lot Dimensions 39 x 181 x 92 x 136 x 177
Property Description
Charming ranch with great curb appeal in the desirable Greenfield Estates neighborhood! This inviting 3 bed/2 bath home with an open floor plan exudes warmth & character. Beautiful kitchen with great counter space & snack bar flows into the dining room with a recessed ceiling & a slider to the deck. Great room features a cathedral ceiling & gas fireplace. Primary suite has cozy window seat & recessed ceiling. Two more bedrooms, a full bath & laundry complete the main floor. The unfinished daylight lower level is full of potential & plumbed for another full bath, additional bedrooms or rec room. Beautiful landscaping & 2 stall garage with extra storage. All this plus new windows! Located on a cul-de-sac & close to award-winning schools & shopping. Welcome Home!
Location
State MI
County Allegan
Area Holland/Saugatuck - H
Direction M-40 to 136th. West on 136th to Greenfield Lane. South to Sandy Ridge.
Rooms
Basement Daylight, Other, Full
Interior
Interior Features Ceiling Fans, Garage Door Opener, Humidifier, Laminate Floor, Water Softener/Owned, Eat-in Kitchen, Pantry
Heating Forced Air, Natural Gas
Cooling Central Air
Fireplaces Number 1
Fireplaces Type Gas Log, Living
Fireplace true
Window Features Screens,Replacement,Low Emissivity Windows,Insulated Windows,Window Treatments
Appliance Dryer, Washer, Dishwasher, Microwave, Range, Refrigerator
Laundry Laundry Room, Main Level, Sink
Exterior
Exterior Feature Porch(es), Deck(s)
Parking Features Attached, Concrete, Driveway
Garage Spaces 2.0
Utilities Available Phone Available, Natural Gas Available, Electric Available, Cable Available, Broadband Available, Phone Connected, Natural Gas Connected, High-Speed Internet Connected, Cable Connected
View Y/N No
Street Surface Paved
Garage Yes
Building
Lot Description Level, Cul-De-Sac
Story 1
Sewer Septic System
Water Well
Architectural Style Ranch
Structure Type Vinyl Siding,Stone
New Construction No
Schools
School District Hamilton
Others
Tax ID 030900604020
Acceptable Financing Cash, FHA, VA Loan, Other, MSHDA, Conventional
Listing Terms Cash, FHA, VA Loan, Other, MSHDA, Conventional
Read Less
Want to know what your home might be worth? Contact us for a FREE valuation!

Our team is ready to help you sell your home for the highest possible price ASAP






