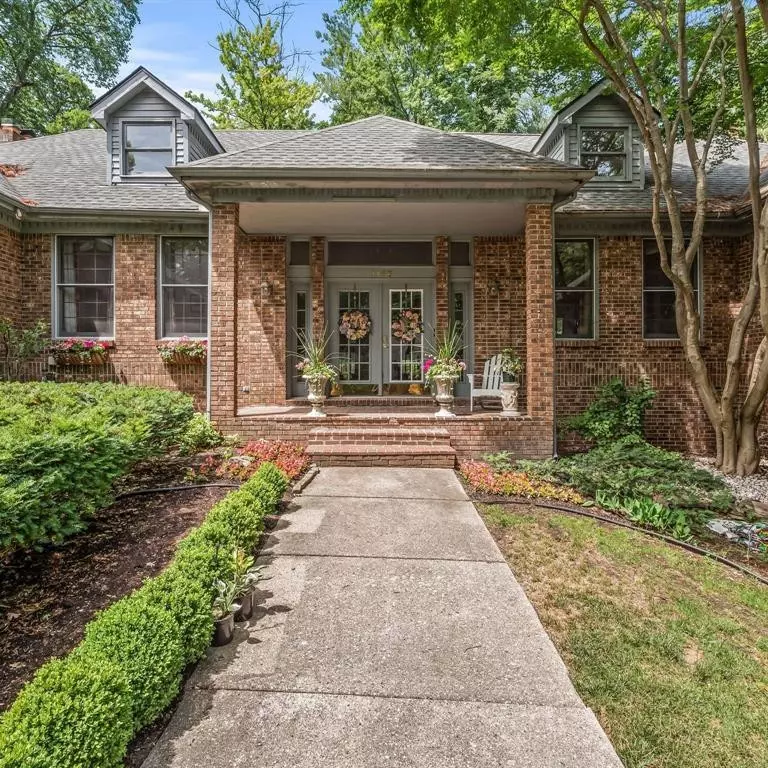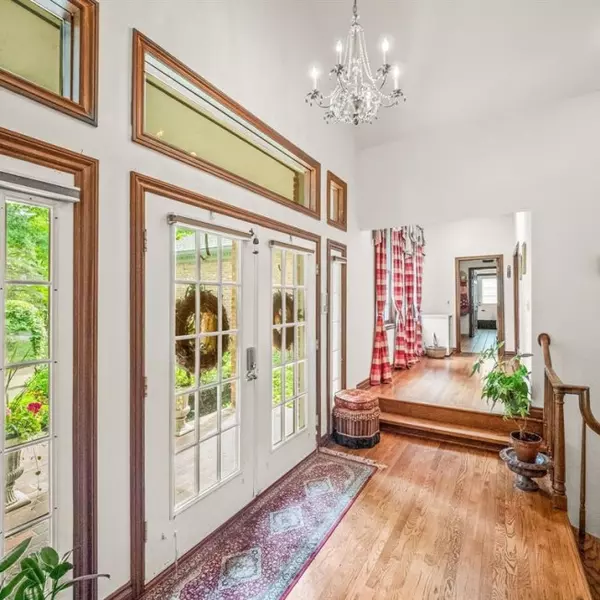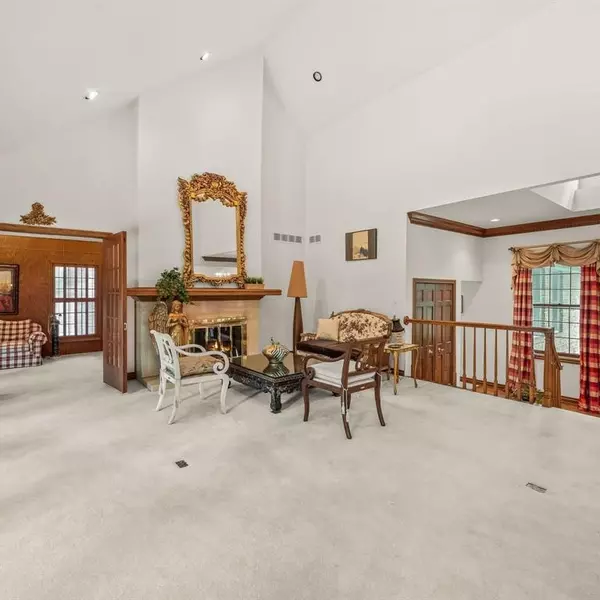$740,000
$795,000
6.9%For more information regarding the value of a property, please contact us for a free consultation.
1166 Copperwood Drive Bloomfield Twp, MI 48302
2 Baths
2,000 SqFt
Key Details
Sold Price $740,000
Property Type Single Family Home
Sub Type Single Family Residence
Listing Status Sold
Purchase Type For Sale
Square Footage 2,000 sqft
Price per Sqft $370
Municipality Bloomfield Twp
Subdivision Echo Park No 1
MLS Listing ID 24000361
Sold Date 01/29/24
Style Ranch
Half Baths 2
HOA Fees $45/ann
HOA Y/N true
Originating Board Michigan Regional Information Center (MichRIC)
Year Built 1984
Annual Tax Amount $12,884
Tax Year 2022
Lot Size 0.604 Acres
Acres 0.6
Lot Dimensions 130.00 x 207.00
Property Description
Step into the bright and welcoming foyer leading into the living room, featuring double-story vaulted ceilings that create an open and airy atmosphere. A huge door wall leads out to the deck, providing a seamless flow for entertaining. The living room also boasts a cozy gas fireplace with a beautiful marble surround. Adjacent to the living room is a large dining room. The library sits just off the living room. With its double door entry, built-in bookshelf, and desk, this space is perfect for an office. The vaulted ceilings and wood-paneled walls add a touch of sophistication, and another fireplace with a marble surround provides warmth and charm. The kitchen boasts beautiful hardwood floors, vaulted ceilings, and stainless steel appliances. The granite counter adds an elegant touch, while the walk-in pantry provides ample storage space. Another gas fireplace adds a cozy element, and a door wall leads to a deck that wraps around the kitchen, allowing for easy outdoor dining and relaxation. The primary bedroom suite with and an ensuite bathroom, remodeled in 2023. The lower level has a large family room with a two-sided fireplace with a stone surround facing both the family room and the exercise/recreation room. Two bedrooms with a connecting bathroom offer privacy and comfort for guests or family members. Additionally, a large bar and a sauna complete the lower-level. This home also features a lower-level walkout, perfect for enjoying the lush greenery that surrounds the yard. The three-car garage provides plenty of space for vehicles and storage. while the walk-in pantry provides ample storage space. Another gas fireplace adds a cozy element, and a door wall leads to a deck that wraps around the kitchen, allowing for easy outdoor dining and relaxation. The primary bedroom suite with and an ensuite bathroom, remodeled in 2023. The lower level has a large family room with a two-sided fireplace with a stone surround facing both the family room and the exercise/recreation room. Two bedrooms with a connecting bathroom offer privacy and comfort for guests or family members. Additionally, a large bar and a sauna complete the lower-level. This home also features a lower-level walkout, perfect for enjoying the lush greenery that surrounds the yard. The three-car garage provides plenty of space for vehicles and storage.
Location
State MI
County Oakland
Area Oakland County - 70
Direction South of Long Lake, West of Telegraph
Rooms
Basement Walk Out
Interior
Heating Forced Air, Natural Gas
Cooling Central Air
Fireplaces Number 3
Fireplace true
Appliance Built-In Electric Oven, Cook Top, Dishwasher, Microwave, Oven, Refrigerator
Laundry Laundry Room, Main Level
Exterior
Exterior Feature Patio, Deck(s)
Garage Attached
Garage Spaces 3.0
View Y/N No
Street Surface Paved
Garage Yes
Building
Story 1
Sewer Public Sewer
Water Public
Architectural Style Ranch
Structure Type Brick
New Construction No
Schools
School District Bloomfield Hills
Others
Tax ID 19-16-352-002
Acceptable Financing Cash, FHA, VA Loan, Conventional
Listing Terms Cash, FHA, VA Loan, Conventional
Read Less
Want to know what your home might be worth? Contact us for a FREE valuation!

Our team is ready to help you sell your home for the highest possible price ASAP






