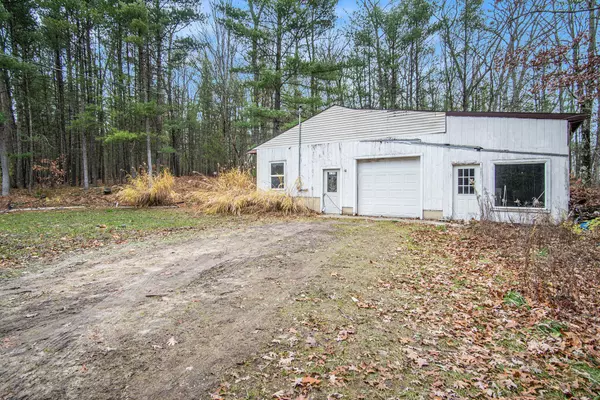$223,000
$235,000
5.1%For more information regarding the value of a property, please contact us for a free consultation.
4200 Obenauf Road Twin Lake, MI 49457
3 Beds
1 Bath
1,285 SqFt
Key Details
Sold Price $223,000
Property Type Single Family Home
Sub Type Single Family Residence
Listing Status Sold
Purchase Type For Sale
Square Footage 1,285 sqft
Price per Sqft $173
Municipality Cedar Creek Twp
MLS Listing ID 23142800
Sold Date 01/12/24
Style Traditional
Bedrooms 3
Full Baths 1
Year Built 1993
Annual Tax Amount $992
Tax Year 2023
Lot Size 4.511 Acres
Acres 4.51
Lot Dimensions 314 X 633 X 316 X 332
Property Description
Welcome to your dream retreat nestled on almost 5 acres of pristine wooded bliss! This enchanting 3-bedroom home offers a perfect blend of tranquility and modern comfort. As you step inside, natural light floods the living space through a charming skylight, creating an inviting and airy ambiance. Privacy is paramount in this sanctuary, surrounded by lush trees that provide a natural buffer from the outside world. Boasting a thoughtful layout, the main floor features a convenient laundry room, ensuring everyday tasks are a breeze. The well-appointed kitchen is a chef's delight, with ample counter space. For those with a penchant for hobbies or needing extra storage, a spacious pole barn/garage awaits, ready to house your tools, toys, or even create a workshop haven.Call today for a showing
Location
State MI
County Muskegon
Area Muskegon County - M
Direction Maple Island N to left on Sweeter Rd right on Obenauf to house on the right: Maple Island S to right on Weiler Rd curve S onto Obenauf to house on the left.
Rooms
Other Rooms Pole Barn
Basement Partial
Interior
Interior Features Eat-in Kitchen
Heating Forced Air, Wood, Other
Fireplace false
Laundry Laundry Room
Exterior
View Y/N No
Garage No
Building
Lot Description Level, Wooded
Story 2
Sewer Septic Tank
Water Well
Architectural Style Traditional
Structure Type Vinyl Siding
New Construction No
Schools
School District Holton
Others
Tax ID 08024200001400
Acceptable Financing Cash, FHA, VA Loan, Conventional
Listing Terms Cash, FHA, VA Loan, Conventional
Read Less
Want to know what your home might be worth? Contact us for a FREE valuation!

Our team is ready to help you sell your home for the highest possible price ASAP






