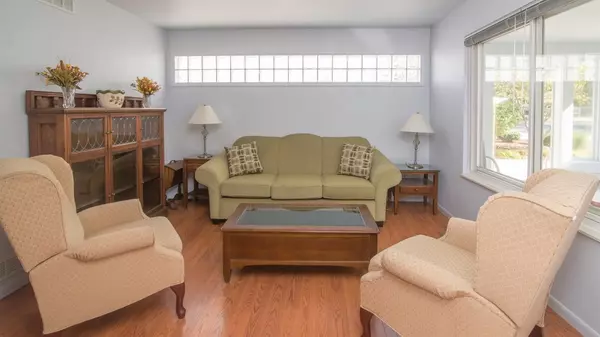$212,900
$212,900
For more information regarding the value of a property, please contact us for a free consultation.
2520 Southlawn Street Ypsilanti, MI 48197
2 Beds
2 Baths
1,509 SqFt
Key Details
Sold Price $212,900
Property Type Single Family Home
Sub Type Single Family Residence
Listing Status Sold
Purchase Type For Sale
Square Footage 1,509 sqft
Price per Sqft $141
Municipality Ypsilanti Twp
MLS Listing ID 23125920
Sold Date 04/10/20
Style Other
Bedrooms 2
Full Baths 2
HOA Y/N false
Originating Board Michigan Regional Information Center (MichRIC)
Year Built 1978
Annual Tax Amount $2,907
Tax Year 2019
Lot Size 6,098 Sqft
Acres 0.14
Lot Dimensions 50X125
Property Description
Nicely updated 2/3 bedroom home with sun room addition and front porch. The enclosed front porch welcomes all and opens to the living room with a large front window and glass block accents. Updated kitchen with great counter space, corner sink and window, extra storage with pantry, plus a heated floor! 18' long sun room/family room with great views of the back yard. Master bedroom with two closets was converted by combining 2 bedrooms and can be converted back to 2 individual bedrooms, to make this a three bedroom home. Upper bath with Jacuzzi tub and nice accent tile work. Extra large family room, full bath with spa tub, and laundry/storage in the lower level. 2.5 car garage has a loft/storage area and electrical for a shop. Whole house generator, tankless water heater, modern roof and h heating and cooling, added insulation, fencing, brick paver patio, decking, and more!, Rec Room: Finished
Location
State MI
County Washtenaw
Area Ann Arbor/Washtenaw - A
Direction Packard Rd to S on Boston St to East on Southlawn
Rooms
Other Rooms Shed(s)
Basement Slab
Interior
Interior Features Ceiling Fans, Ceramic Floor, Garage Door Opener, Generator, Hot Tub Spa, Laminate Floor, Eat-in Kitchen
Heating Forced Air, Natural Gas
Cooling Central Air
Fireplace false
Window Features Window Treatments
Appliance Disposal, Dishwasher, Microwave, Oven, Range, Refrigerator
Exterior
Exterior Feature Fenced Back, Patio, Deck(s)
Utilities Available Natural Gas Connected, Cable Connected
View Y/N No
Garage Yes
Building
Sewer Public Sewer
Water Public
Architectural Style Other
Structure Type Wood Siding
New Construction No
Others
Tax ID K-11-06-380-010
Acceptable Financing Cash, FHA, VA Loan, Conventional
Listing Terms Cash, FHA, VA Loan, Conventional
Read Less
Want to know what your home might be worth? Contact us for a FREE valuation!

Our team is ready to help you sell your home for the highest possible price ASAP






