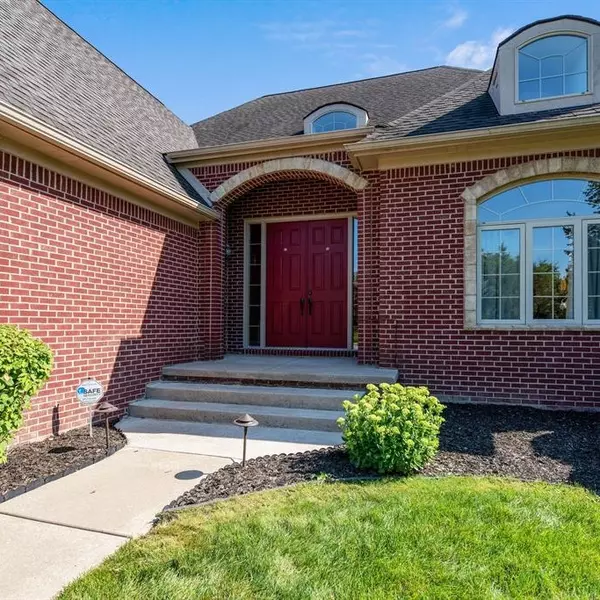$530,000
$535,000
0.9%For more information regarding the value of a property, please contact us for a free consultation.
47090 Hidden River N Circle Canton, MI 48188
2 Baths
6,084 SqFt
Key Details
Sold Price $530,000
Property Type Single Family Home
Sub Type Single Family Residence
Listing Status Sold
Purchase Type For Sale
Square Footage 6,084 sqft
Price per Sqft $87
Municipality Canton Twp
Subdivision Hidden River Estates Sub
MLS Listing ID 24001645
Sold Date 01/05/24
Style Colonial
Half Baths 2
HOA Fees $36/ann
HOA Y/N true
Originating Board Michigan Regional Information Center (MichRIC)
Year Built 2003
Annual Tax Amount $7,001
Tax Year 2023
Lot Size 0.281 Acres
Acres 0.28
Lot Dimensions 90 x 111
Property Description
NEW ROOF COMING FIRST WEEK OF DECEMBER! Please see documents for details of new roof with transferable Warranty. Large Hidden River Estates Colonial With Desirable Floor Plan - 4 Bedrooms, 2 Full and one Half Bath. From its Great Private Subdivision Location to its 3 Car Garage this property delivers a lot of the 'must haves' for today's homebuyer. 2 Story Foyer Leads to Grand Staircase, Lovely Formal Dining and Living Rooms Provide a Welcome Entry Into the Home. Cook's Kitchen Features Stainless Steel Appliances, Exhaust Vent, 42' Cabinets, Appliance Garage, Lazy Susan. Gorgeous Island, Breakfast Nook With Bay Window & Doorwall leading to Patio & Backyard. Cozy Family Room With Gas Fireplace & Recessed Lighting. Library W/French Door & Doorwall for Convenient Access to Backyard & Patio. Enjoy a Perfect Retreat in the Primary Bedroom Suite through its Double Entry Doors, Impressive Tray Ceiling, and His & Hers Closets. Luxurious Primary Bath offers Spa Tub, Separate Shower W/Ceramic Tile, Seat & Double Bowl Vanity. Main Bath on Second Floor has Full Tiled Tub Surround. Very Generous Secondary Bedrooms With Good Closet Space. First Floor Laundry W/Cabinetry & Window. Basement has Transferable Ever-Dry Warranty - System Installed In 2021 Includes De-Humidifier, Air Filtration System, 2 Sump Pumps with Battery Back Up. Fabulous Oversized 3 Car Attached Side Entry Garage. Professionally Landscaped Yard - 2 Patio Areas. Sellers state: The Thing they Love Most about their home is the Peace and Quiet that they Enjoy! Homeowners Association Dues Cover Subdivision Common Area Maintenance. Excellent Location Close to Community Parks & Amenities, Shopping, Restaurants, Entertainment and Highways - Easy Access to Detroit, Ann Arbor, and Metropolitan Airport. Enjoy a Perfect Retreat in the Primary Bedroom Suite through its Double Entry Doors, Impressive Tray Ceiling, and His & Hers Closets. Luxurious Primary Bath offers Spa Tub, Separate Shower W/Ceramic Tile, Seat & Double Bowl Vanity. Main Bath on Second Floor has Full Tiled Tub Surround. Very Generous Secondary Bedrooms With Good Closet Space. First Floor Laundry W/Cabinetry & Window. Basement has Transferable Ever-Dry Warranty - System Installed In 2021 Includes De-Humidifier, Air Filtration System, 2 Sump Pumps with Battery Back Up. Fabulous Oversized 3 Car Attached Side Entry Garage. Professionally Landscaped Yard - 2 Patio Areas. Sellers state: The Thing they Love Most about their home is the Peace and Quiet that they Enjoy! Homeowners Association Dues Cover Subdivision Common Area Maintenance. Excellent Location Close to Community Parks & Amenities, Shopping, Restaurants, Entertainment and Highways - Easy Access to Detroit, Ann Arbor, and Metropolitan Airport.
Location
State MI
County Wayne
Area Wayne County - 100
Direction NORTH OF GEDDES ROAD & EAST OF BECK ROAD
Rooms
Basement Full
Interior
Interior Features Ceiling Fans, Central Vacuum, Humidifier
Heating Forced Air, Natural Gas
Cooling Central Air
Fireplaces Number 1
Fireplaces Type Gas Log, Family
Fireplace true
Appliance Disposal, Dishwasher, Microwave, Oven, Range, Refrigerator
Laundry Laundry Room
Exterior
Exterior Feature Porch(es), Patio
Garage Attached
Garage Spaces 3.0
Utilities Available High-Speed Internet Connected, Cable Connected
Waterfront No
View Y/N No
Street Surface Paved
Garage Yes
Building
Story 2
Sewer Public Sewer
Water Public
Architectural Style Colonial
Structure Type Brick
New Construction No
Schools
School District Van Buren
Others
Tax ID 71-111-05-0016-000
Acceptable Financing Cash, Conventional
Listing Terms Cash, Conventional
Read Less
Want to know what your home might be worth? Contact us for a FREE valuation!

Our team is ready to help you sell your home for the highest possible price ASAP






