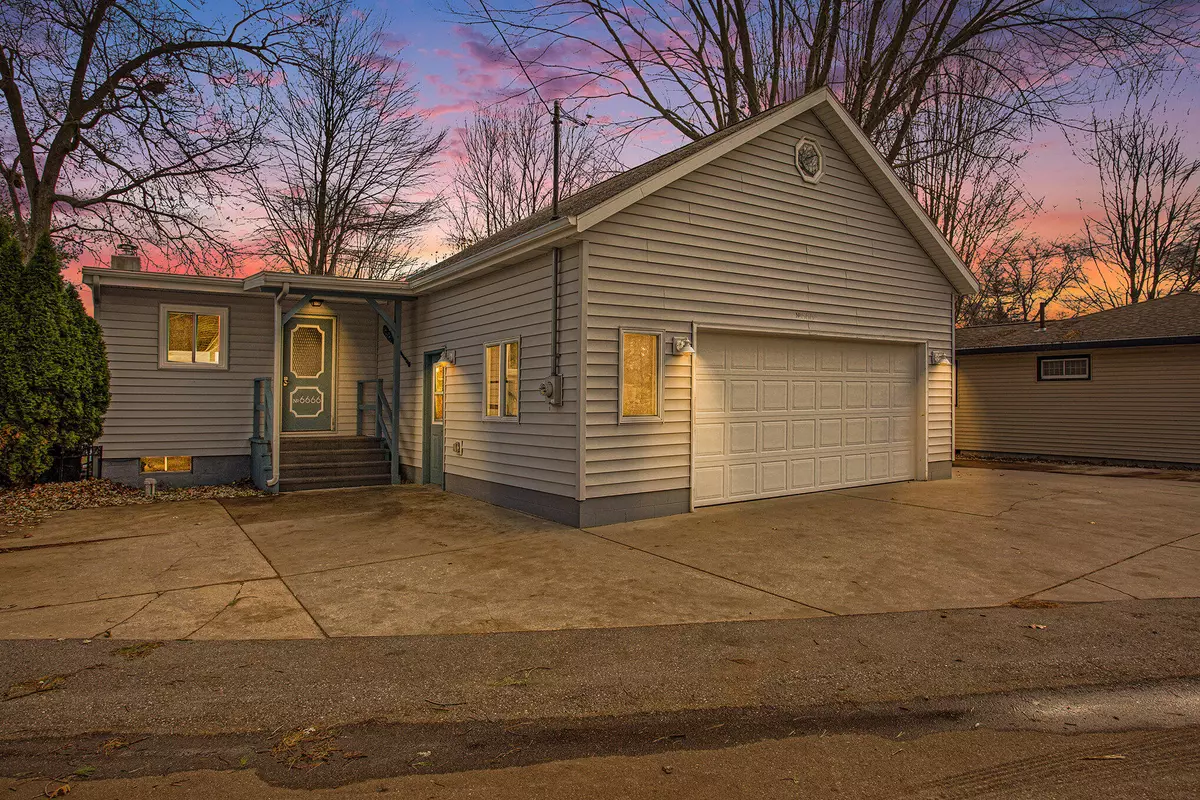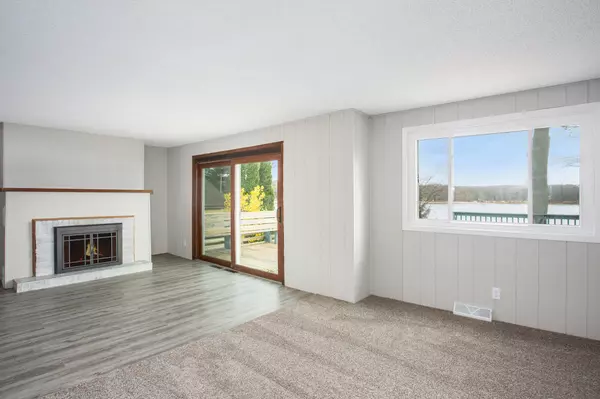$360,000
$360,000
For more information regarding the value of a property, please contact us for a free consultation.
6666 MacDonald Road Twin Lake, MI 49457
2 Beds
2 Baths
1,758 SqFt
Key Details
Sold Price $360,000
Property Type Single Family Home
Sub Type Single Family Residence
Listing Status Sold
Purchase Type For Sale
Square Footage 1,758 sqft
Price per Sqft $204
Municipality Dalton Twp
MLS Listing ID 23142868
Sold Date 01/03/24
Style Ranch
Bedrooms 2
Full Baths 1
Half Baths 1
Originating Board Michigan Regional Information Center (MichRIC)
Year Built 1953
Annual Tax Amount $3,095
Tax Year 2023
Lot Size 0.321 Acres
Acres 0.32
Lot Dimensions 62x195x50x195
Property Description
Incredible opportunity on 68 acre all sports North Lake in Twin Lakes. The 2 bedroom, 2 bath home could be a year round home, cottage or short-term rental. The main floor has a good size kitchen, eating area and living room with a fireplace and access to the deck, 2 bedrooms and a full bathroom. The walkout basement currently has a family room, bathroom, a non-conforming bedroom and ample storage, but could be reconfigured to suit the new owners needs. The home has incredible views from the living room and large deck. The large, deep lot flows down to your private, sandy beach. The shed lakeside is perfect for storing lake toys or a possible tiki bar!
Location
State MI
County Muskegon
Area Muskegon County - M
Direction M-120 left at blinker onto Main, left on Duff Rd., then right on MacDonald.
Body of Water North Lake
Rooms
Basement Walk Out, Full
Interior
Interior Features Ceiling Fans, Garage Door Opener, Water Softener/Owned
Heating Forced Air, Natural Gas
Cooling Central Air
Fireplaces Number 1
Fireplaces Type Living
Fireplace true
Window Features Insulated Windows
Laundry In Basement
Exterior
Exterior Feature Deck(s)
Parking Features Attached, Paved
Garage Spaces 2.0
Community Features Lake
Utilities Available Cable Available, Phone Connected, Natural Gas Connected
Waterfront Description All Sports,Dock,Private Frontage
View Y/N No
Street Surface Paved
Garage Yes
Building
Story 1
Sewer Septic System
Water Well
Architectural Style Ranch
Structure Type Vinyl Siding
New Construction No
Schools
School District Reeths-Puffer
Others
Tax ID 07-850-000-0048-00
Acceptable Financing Cash, FHA, VA Loan, Conventional
Listing Terms Cash, FHA, VA Loan, Conventional
Read Less
Want to know what your home might be worth? Contact us for a FREE valuation!

Our team is ready to help you sell your home for the highest possible price ASAP






