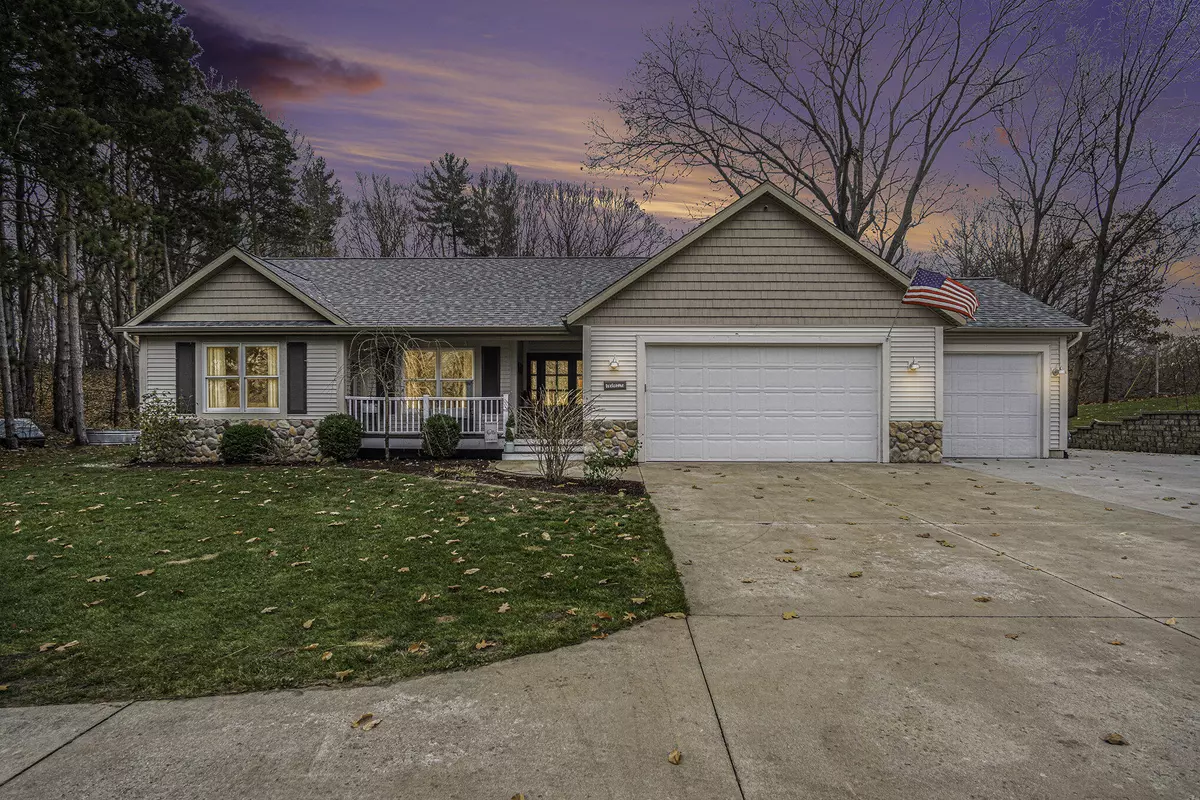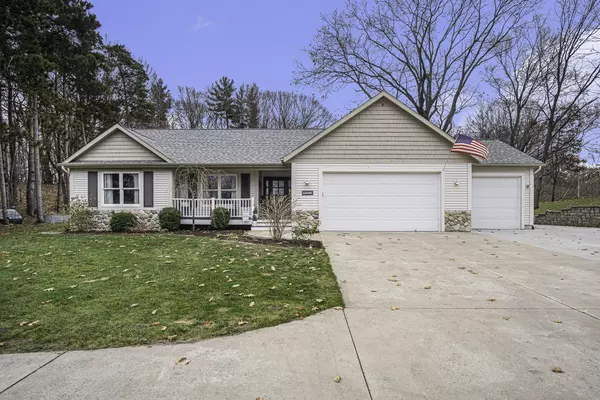$459,900
$459,900
For more information regarding the value of a property, please contact us for a free consultation.
18440 Iroquois Drive Spring Lake, MI 49456
5 Beds
3 Baths
2,332 SqFt
Key Details
Sold Price $459,900
Property Type Single Family Home
Sub Type Single Family Residence
Listing Status Sold
Purchase Type For Sale
Square Footage 2,332 sqft
Price per Sqft $197
Municipality Spring Lake Twp
Subdivision North Holiday Hills
MLS Listing ID 23143407
Sold Date 12/22/23
Style Ranch
Bedrooms 5
Full Baths 2
Half Baths 1
HOA Fees $4/ann
HOA Y/N true
Originating Board Michigan Regional Information Center (MichRIC)
Year Built 2004
Annual Tax Amount $2,969
Tax Year 2023
Lot Size 0.910 Acres
Acres 0.91
Lot Dimensions 366x206x279
Property Description
YOU WILL LOVE this gorgeous custom home in North Holiday Hills! Built in 2004 & now boasting 5 bedrooms, 2.5 bathrooms, & over 2,400 stunning finished square feet of high quality living space. Starting with a heated 3car attached garage, a brand new dreamy custom kitchen, a spacious main floor laundry & a main floor master suite with vaulted ceilings! Enjoy both your living room & family room to spread your guests across two separate levels of entertaining with your walkout fully finished basement adding a wet bar with concrete countertops & fridge, and 2 additional egress bedrooms on this lower level! The roof was replaced in 2021, basement finished off in 2016, backyard installed, irrigation & landscaping during 2018. Move in ready / Turn key / Stunning beautiful! Tour it today.
Location
State MI
County Ottawa
Area North Ottawa County - N
Direction From US-31, exit Van Wagoner Rd go west to Grand Haven Rd. Turn Right to go north to Hickory St. Turn left to go west to Iroquois. Turn left. Subject property will be immediately on the left.
Rooms
Basement Walk Out, Other, Full
Interior
Interior Features Ceiling Fans, Ceramic Floor, Garage Door Opener, Wet Bar, Wood Floor, Pantry
Heating Forced Air, Natural Gas
Cooling Central Air
Fireplaces Number 1
Fireplaces Type Gas Log, Living
Fireplace true
Window Features Screens,Replacement,Insulated Windows,Garden Window(s),Window Treatments
Appliance Dryer, Washer, Dishwasher, Microwave, Oven, Range, Refrigerator
Laundry Laundry Room, Main Level
Exterior
Exterior Feature Porch(es), Deck(s)
Garage Attached, Concrete, Driveway
Garage Spaces 3.0
Utilities Available Phone Available, Public Water Available, Natural Gas Available, Electric Available, Cable Available, Broadband Available, Phone Connected, Natural Gas Connected, High-Speed Internet Connected, Cable Connected
View Y/N No
Street Surface Paved
Garage Yes
Building
Lot Description Rolling Hills
Story 1
Sewer Septic System
Water Public
Architectural Style Ranch
Structure Type Vinyl Siding
New Construction No
Schools
School District Grand Haven
Others
Tax ID 70-03-06-477-001
Acceptable Financing Cash, FHA, VA Loan, Conventional
Listing Terms Cash, FHA, VA Loan, Conventional
Read Less
Want to know what your home might be worth? Contact us for a FREE valuation!

Our team is ready to help you sell your home for the highest possible price ASAP






