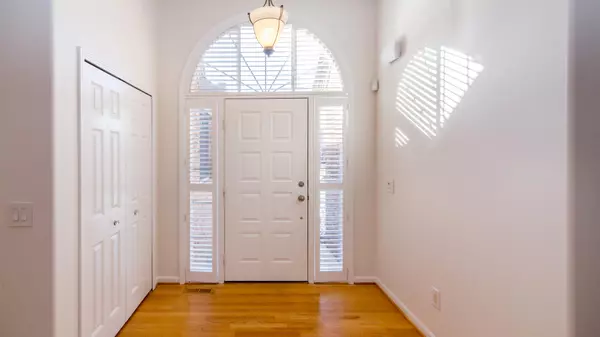$650,000
$579,000
12.3%For more information regarding the value of a property, please contact us for a free consultation.
4653 Sawgrass E E Drive Ann Arbor, MI 48108
4 Beds
3 Baths
1,727 SqFt
Key Details
Sold Price $650,000
Property Type Condo
Sub Type Condominium
Listing Status Sold
Purchase Type For Sale
Square Footage 1,727 sqft
Price per Sqft $376
Municipality Pittsfield Charter Twp
Subdivision Fairways Woods
MLS Listing ID 23144231
Sold Date 12/19/23
Style Ranch
Bedrooms 4
Full Baths 3
HOA Fees $300/mo
HOA Y/N true
Originating Board Michigan Regional Information Center (MichRIC)
Year Built 1997
Annual Tax Amount $14,430
Tax Year 2023
Property Description
Lovely, move-in ready condo in desireable Stonebridge community. Hardwood floors , ceramtic tile and plantation blinds throughout the main floor. Updated spacious kitchen with new, stainless Profile appliances. Breakfast nook opens to 3-season porch and beautiful views of the woods. Large living room with vaulted ceilings, gas fireplace and sliding door to refinished deck. First-floor primary has recently updated full bath,large walk-in closet. Additional first floor bedroom and second updated full bath. Lower level has daylight windows, non-conforming bedroom, library which could also serve as another non-conforming bedroom. Wonderful family room with newer carpet. Lots of storage in unfinished mechanicl room. Furance and A/C-2020, H2O heater 2023. Wonderful community with golf course,
Location
State MI
County Washtenaw
Area Ann Arbor/Washtenaw - A
Direction Lohr Rd to Stonebridge N to Sawgrass E
Rooms
Basement Daylight, Full
Interior
Interior Features Ceiling Fans, Ceramic Floor, Garage Door Opener, Humidifier, Laminate Floor, Wood Floor, Kitchen Island, Eat-in Kitchen
Heating Forced Air, Natural Gas
Cooling Central Air
Fireplaces Number 1
Fireplaces Type Gas Log, Living
Fireplace true
Window Features Window Treatments
Appliance Dryer, Washer, Built-In Gas Oven, Disposal, Dishwasher, Microwave, Range, Refrigerator
Laundry Laundry Room
Exterior
Exterior Feature Porch(es), Deck(s), 3 Season Room
Garage Attached, Concrete, Driveway, Paved
Utilities Available Storm Sewer Available, Natural Gas Available, Cable Available, Natural Gas Connected, High-Speed Internet Connected, Cable Connected
Amenities Available Pets Allowed, Beach Area, Golf Membership, Playground
View Y/N No
Garage Yes
Building
Lot Description Wooded, Site Condo
Story 1
Sewer Public Sewer
Water Public
Architectural Style Ranch
Structure Type Wood Siding,Brick
New Construction No
Schools
School District Saline
Others
HOA Fee Include Trash,Snow Removal,Lawn/Yard Care
Tax ID L-12-18-310-009
Acceptable Financing Cash, Conventional
Listing Terms Cash, Conventional
Read Less
Want to know what your home might be worth? Contact us for a FREE valuation!

Our team is ready to help you sell your home for the highest possible price ASAP






