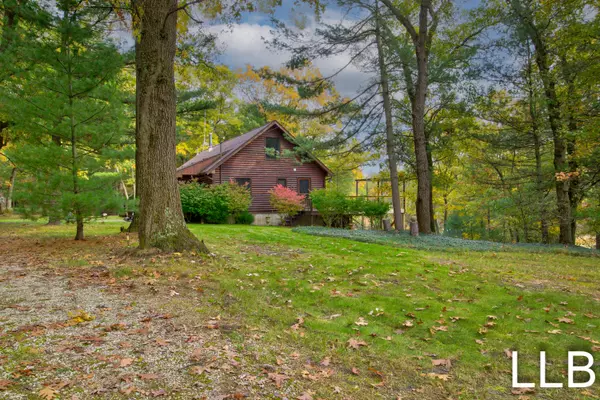$510,000
$499,900
2.0%For more information regarding the value of a property, please contact us for a free consultation.
7616 Automobile Road Twin Lake, MI 49457
5 Beds
2 Baths
1,883 SqFt
Key Details
Sold Price $510,000
Property Type Single Family Home
Sub Type Single Family Residence
Listing Status Sold
Purchase Type For Sale
Square Footage 1,883 sqft
Price per Sqft $270
Municipality Blue Lake Twp
MLS Listing ID 23139530
Sold Date 12/15/23
Style Log Home
Bedrooms 5
Full Baths 2
Year Built 1991
Annual Tax Amount $4,600
Tax Year 2023
Lot Size 20.030 Acres
Acres 20.03
Lot Dimensions 1315.28 x 765.11 x 644.47x145
Property Description
Own your own ''state park'' If you love nature, seclusion, woods and water, THIS is your oasis! This stunning, 5 bed, 2 bath, custom cedar log home, will captivate you the moment you pull in the drive and continue as you step through the front door. Owned and lovingly maintained by a local artist the high-end finishes and tasteful decor are featured throughout. The expansive back deck overlooks a private pond, Trails wind throughout the property for your walking enjoyment. Tall cathedral ceilings, open living room, kitchen and dining, a walk out basement and newer large two-stall garage with a workshop and insulated upstairs, there is storage galore. The top-of-the-line wood stove not only supplements the heat, it features on oven to bake in! An outside shower and extra well and pump add to the many features of this custom Holland Cedar log home. Amenities are numerous, you must see to appreciate. PLEASE NO DRIVING BACK WITHOUT AN APPOINTMENT. Provide pre-qualification letter to your realtor when you schedule your appointment. All appliances remain. to the many features of this custom Holland Cedar log home. Amenities are numerous, you must see to appreciate. PLEASE NO DRIVING BACK WITHOUT AN APPOINTMENT. Provide pre-qualification letter to your realtor when you schedule your appointment. All appliances remain.
Location
State MI
County Muskegon
Area Muskegon County - M
Direction US-31 to East on White Lake Dr. to North on Automobile to property
Body of Water Private Pond
Rooms
Basement Full, Walk-Out Access
Interior
Interior Features Ceiling Fan(s), Ceramic Floor, Gas/Wood Stove, LP Tank Rented, Water Softener/Rented, Wood Floor, Eat-in Kitchen
Heating Forced Air
Fireplace false
Window Features Insulated Windows,Window Treatments
Appliance Washer, Refrigerator, Range, Oven, Dryer
Laundry In Basement
Exterior
Exterior Feature Fenced Back, Porch(es), Deck(s)
Utilities Available Phone Available, Electricity Available, Phone Connected, Cable Connected, Broadband, Extra Well
Waterfront Description Pond
View Y/N No
Street Surface Unimproved
Garage No
Building
Lot Description Wooded, Rolling Hills
Story 2
Sewer Septic Tank
Water Well
Architectural Style Log Home
Structure Type Log,Wood Siding
New Construction No
Schools
School District Whitehall
Others
Tax ID 61-04-032-100-0004-10
Acceptable Financing Cash, FHA, Rural Development, Conventional
Listing Terms Cash, FHA, Rural Development, Conventional
Read Less
Want to know what your home might be worth? Contact us for a FREE valuation!

Our team is ready to help you sell your home for the highest possible price ASAP






