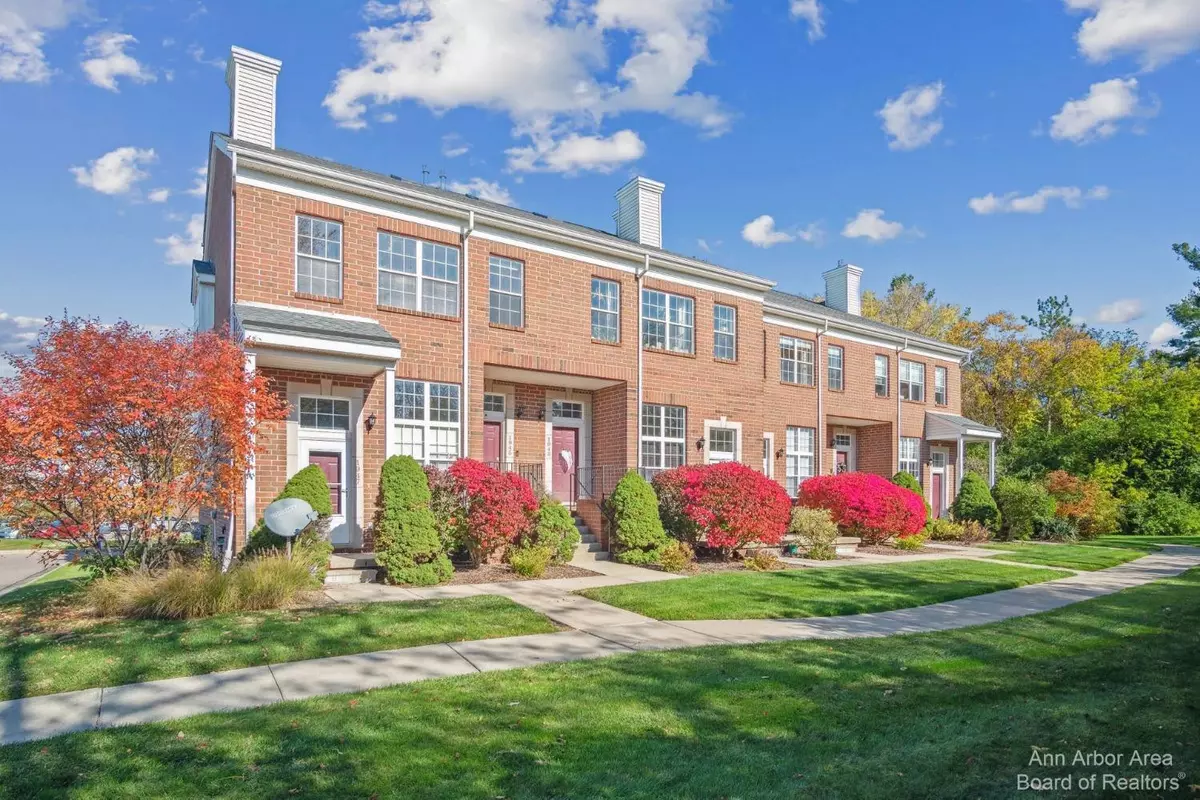$320,000
$330,000
3.0%For more information regarding the value of a property, please contact us for a free consultation.
1945 Lindsay Lane Ann Arbor, MI 48104
2 Beds
2 Baths
1,402 SqFt
Key Details
Sold Price $320,000
Property Type Condo
Sub Type Condominium
Listing Status Sold
Purchase Type For Sale
Square Footage 1,402 sqft
Price per Sqft $228
Municipality Ann Arbor
Subdivision Brentwood Square Condo
MLS Listing ID 23129788
Sold Date 12/11/23
Style Townhouse
Bedrooms 2
Full Baths 2
HOA Fees $336/mo
HOA Y/N true
Originating Board Michigan Regional Information Center (MichRIC)
Year Built 1999
Annual Tax Amount $6,118
Tax Year 2023
Property Description
Brentwood Square townhome for sale! This is a beloved location right in the heart of things while also being surrounded by natural beauty. Walk to Whole Foods or Barnes & Noble to the west, take a trail through the Huron Parkway Nature Area, or cycle your way north to the Huron River. This end unit boasts extra windows and allows for plenty of natural light. Enter from your attached garage, or around to the south-facing front door, then up to the main level with a gorgeous view of the Mallets Creek Nature Area. Open floor plan with a central fireplace, dining area and nice kitchen featuring white cabinets and a patio door to the balcony. Main floor bedroom has a closet and also makes a convenient home office; adjacent to a full bathroom. Upstairs find a large primary bedroom and bathroom with double sinks and a new shower with Euro glass door. Walk-in closet, 2nd floor laundry, and a fresh, professional paint job throughout make this an easy choice. Ready for immediate occupancy. A small condo complex; dues are kept low. Dogs allowed; 12mo Rentals by HOA approval; see MD and Bylaws for details., Primary Bath with double sinks and a new shower with Euro glass door. Walk-in closet, 2nd floor laundry, and a fresh, professional paint job throughout make this an easy choice. Ready for immediate occupancy. A small condo complex; dues are kept low. Dogs allowed; 12mo Rentals by HOA approval; see MD and Bylaws for details., Primary Bath
Location
State MI
County Washtenaw
Area Ann Arbor/Washtenaw - A
Direction Lindsay Lane off of Huron Parkway
Rooms
Basement Crawl Space
Interior
Interior Features Ceramic Floor, Garage Door Opener, Wood Floor, Eat-in Kitchen
Heating Forced Air, Natural Gas
Cooling Central Air
Fireplaces Number 1
Fireplace true
Appliance Dryer, Washer, Dishwasher, Microwave, Oven, Range, Refrigerator
Laundry Main Level
Exterior
Exterior Feature Deck(s)
Garage Attached
Garage Spaces 1.0
Utilities Available Natural Gas Connected, Cable Connected
View Y/N No
Garage Yes
Building
Lot Description Sidewalk
Story 2
Sewer Public Sewer
Water Public
Architectural Style Townhouse
Structure Type Brick
New Construction No
Schools
Elementary Schools Allen
Middle Schools Tappan
High Schools Huron
School District Ann Arbor
Others
HOA Fee Include Water,Trash,Snow Removal,Sewer,Lawn/Yard Care
Tax ID 09-09-35-306-012
Acceptable Financing Cash, Conventional
Listing Terms Cash, Conventional
Read Less
Want to know what your home might be worth? Contact us for a FREE valuation!

Our team is ready to help you sell your home for the highest possible price ASAP






