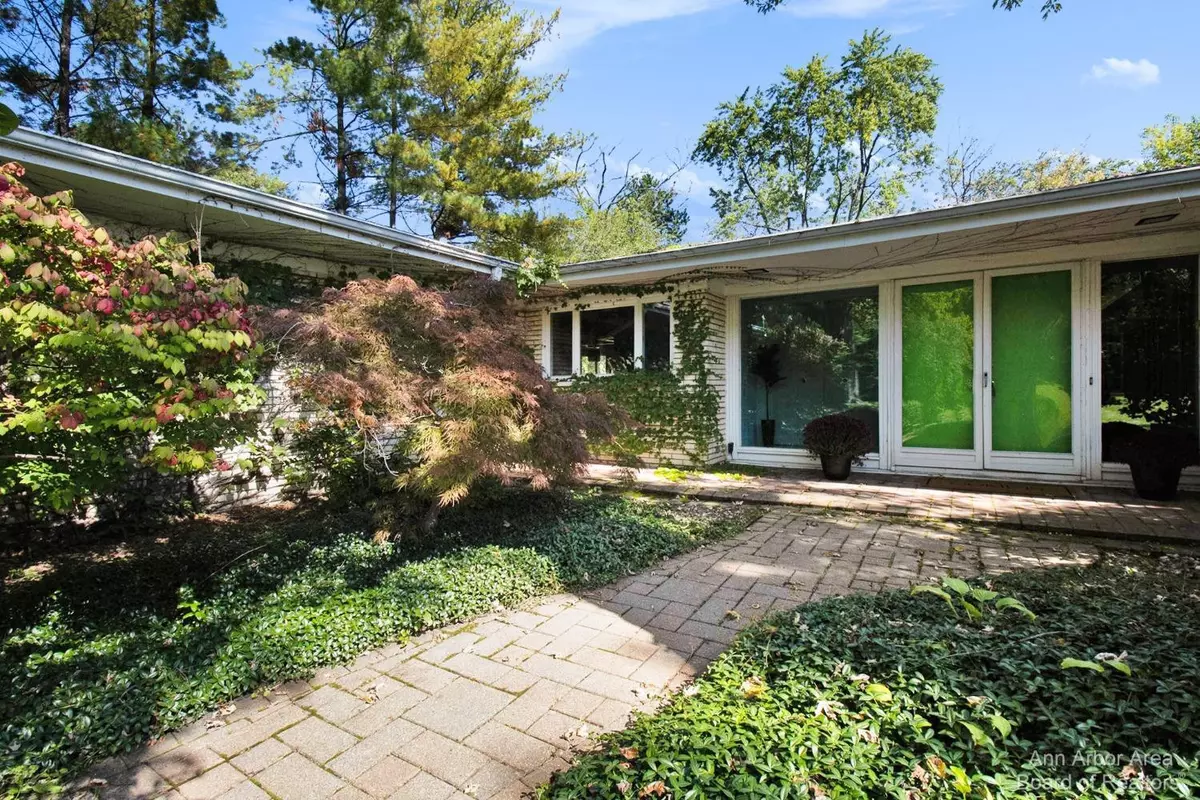$875,000
$875,000
For more information regarding the value of a property, please contact us for a free consultation.
1129 Chestnut Street Ann Arbor, MI 48104
3 Beds
4 Baths
2,761 SqFt
Key Details
Sold Price $875,000
Property Type Single Family Home
Sub Type Single Family Residence
Listing Status Sold
Purchase Type For Sale
Square Footage 2,761 sqft
Price per Sqft $316
Municipality Ann Arbor
Subdivision Riverside Hillsno 1 Aac
MLS Listing ID 23128023
Sold Date 11/30/23
Style Ranch
Bedrooms 3
Full Baths 3
Half Baths 1
HOA Y/N false
Originating Board Michigan Regional Information Center (MichRIC)
Year Built 1966
Annual Tax Amount $15,651
Tax Year 2023
Lot Size 0.470 Acres
Acres 0.47
Lot Dimensions 108 Frontage X 189 Depth
Property Description
Welcome to this exquisite ranch home that embodies charm and character. First time on the market! Built by a well-known local builder as his personal residence. Conveniently located in a sought-after neighborhood, you'll be just moments away from all the amenities you desire, including shops, restaurants, parks, and an easy bike ride or walk to the Raquet Club. As you step inside, you'll be greeted by a stunning entryway that leads into a large living room, creating an inviting and warm atmosphere for entertaining or simply relaxing with loved ones. The floorplan seamlessly combines the living, dining and kitchen areas, ensuring effortless flow throughout the home. The spacious kitchen exudes vintage charm, boasting generous counter space and lots of space to work with to keep as is or change to your dream kitchen.The bedroom wing includes the primary bedroom with en-suit and attached hot tub room with large closets and a stunning built-in dresser. 3 additional well-appointed bedrooms and an additional full bathroom can also be found in this wing. The walk-out basement is full of possibilities for customization and expansion. Create your own dream space! Two additional bedrooms are in the basement with a full bathroom., Primary Bath change to your dream kitchen.The bedroom wing includes the primary bedroom with en-suit and attached hot tub room with large closets and a stunning built-in dresser. 3 additional well-appointed bedrooms and an additional full bathroom can also be found in this wing. The walk-out basement is full of possibilities for customization and expansion. Create your own dream space! Two additional bedrooms are in the basement with a full bathroom., Primary Bath
Location
State MI
County Washtenaw
Area Ann Arbor/Washtenaw - A
Direction From Washtenaw take Arlington, right onto Heatherway, left onto Chestnut Rd.
Rooms
Basement Walk Out
Interior
Interior Features Ceiling Fans, Ceramic Floor, Garage Door Opener, Hot Tub Spa
Heating Forced Air, Electric, Natural Gas
Cooling Central Air
Fireplaces Number 1
Fireplace true
Window Features Window Treatments
Appliance Dryer, Washer, Dishwasher, Oven, Range, Refrigerator
Laundry Main Level
Exterior
Exterior Feature Balcony, Porch(es), Patio
Garage Attached
Garage Spaces 2.0
Utilities Available Storm Sewer Available, Natural Gas Connected, Cable Connected
Waterfront No
View Y/N No
Street Surface Unimproved
Garage Yes
Building
Story 1
Sewer Public Sewer
Water Public
Architectural Style Ranch
Structure Type Other,Brick
New Construction No
Schools
Elementary Schools Angell
Middle Schools Tappan
High Schools Huron
School District Ann Arbor
Others
Tax ID 09-09-34-102-012
Acceptable Financing Cash, Conventional
Listing Terms Cash, Conventional
Read Less
Want to know what your home might be worth? Contact us for a FREE valuation!

Our team is ready to help you sell your home for the highest possible price ASAP


