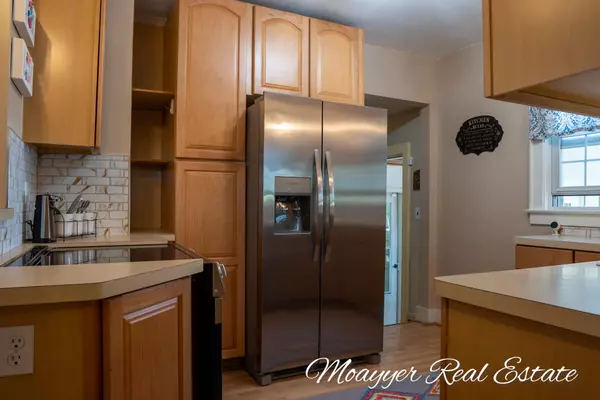$280,000
$289,000
3.1%For more information regarding the value of a property, please contact us for a free consultation.
1837 Blaine SE Avenue Grand Rapids, MI 49507
3 Beds
2 Baths
1,465 SqFt
Key Details
Sold Price $280,000
Property Type Single Family Home
Sub Type Single Family Residence
Listing Status Sold
Purchase Type For Sale
Square Footage 1,465 sqft
Price per Sqft $191
Municipality City of Grand Rapids
Subdivision Breton Heights
MLS Listing ID 23032785
Sold Date 12/01/23
Style Traditional
Bedrooms 3
Full Baths 1
Half Baths 1
Originating Board Michigan Regional Information Center (MichRIC)
Year Built 1937
Annual Tax Amount $2,405
Tax Year 2022
Lot Size 8,581 Sqft
Acres 0.2
Lot Dimensions 71.5x120
Property Description
Attractive Cape Cod home with 3 bedrooms and 1.5 baths has stylish new updates and now it's ready for you! The kitchen will be where you show off your new stone backsplash and stainless-steel kitchen appliances, along with a new sink, faucet and light fixtures while entertaining your guests. The layout between the kitchen, living room and dining area makes it easy to see and chat with everyone. The beautiful decorative fireplace and arched doorways will start the conversation! The full bath has received an update with new shower tile, vanity, light fixtures and paint. There are two bedrooms and a full bath on the main floor. Upstairs you'll find a large bedroom, ideal for a primary suite with plenty of storage! There's also new flooring in the spacious finished basement along with a half bath, laundry room and new carpet on the stairs throughout the home. The two-car garage is connected by a breezeway/sunroom and all of these amenities are nestled on a large lot.
Location
State MI
County Kent
Area Grand Rapids - G
Direction Eastern to East on Griggs, South on Blaine to Home.
Rooms
Basement Walk Out, Full
Interior
Heating Hot Water, Forced Air, Natural Gas
Cooling Central Air
Fireplaces Number 1
Fireplaces Type Living
Fireplace true
Window Features Low Emissivity Windows
Appliance Dryer, Washer, Built-In Electric Oven, Disposal, Dishwasher, Microwave, Refrigerator
Laundry In Basement
Exterior
Exterior Feature Fenced Back, Patio
Garage Concrete, Driveway
Garage Spaces 2.0
Waterfront No
View Y/N No
Garage Yes
Building
Lot Description Sidewalk
Story 2
Sewer Public Sewer
Water Public
Architectural Style Traditional
Structure Type Aluminum Siding
New Construction No
Schools
School District Grand Rapids
Others
Tax ID 411805353011
Acceptable Financing Cash, FHA, VA Loan, Conventional
Listing Terms Cash, FHA, VA Loan, Conventional
Read Less
Want to know what your home might be worth? Contact us for a FREE valuation!

Our team is ready to help you sell your home for the highest possible price ASAP






