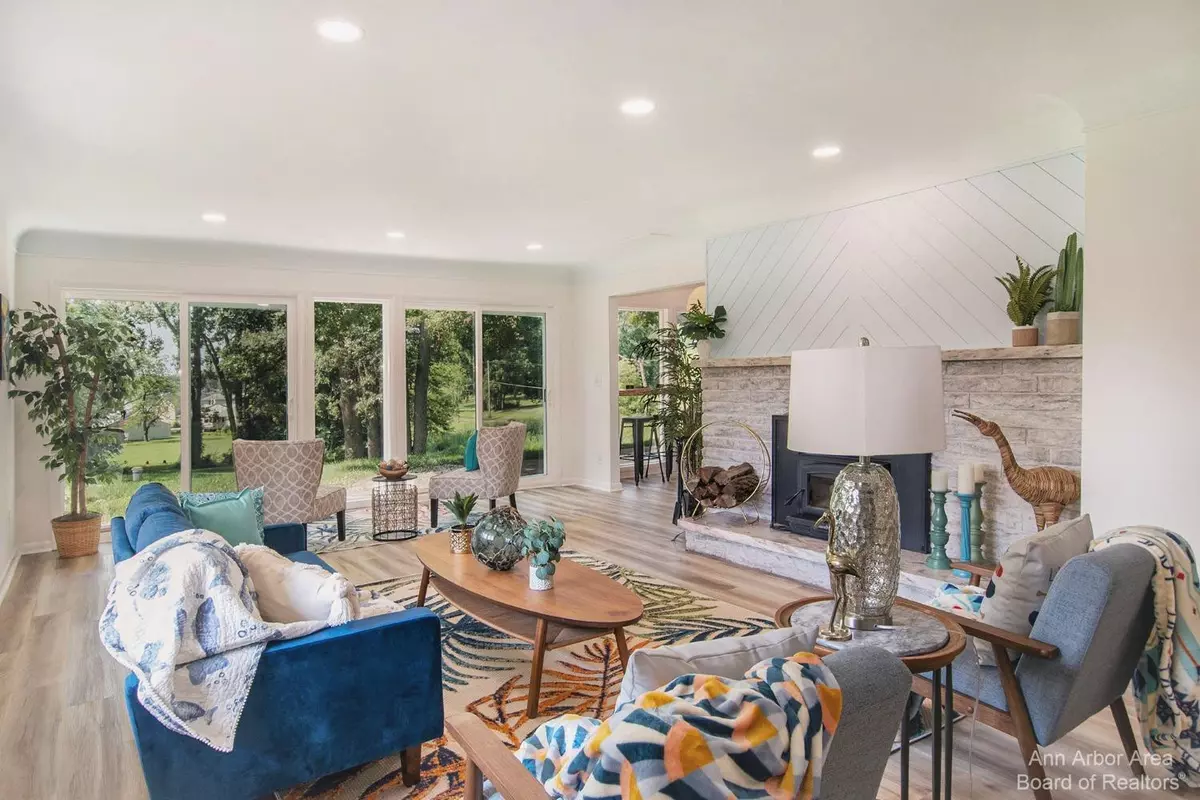$320,000
$329,000
2.7%For more information regarding the value of a property, please contact us for a free consultation.
11497 Valley Drive Pleasant Lake, MI 49272
4 Beds
2 Baths
2,216 SqFt
Key Details
Sold Price $320,000
Property Type Single Family Home
Sub Type Single Family Residence
Listing Status Sold
Purchase Type For Sale
Square Footage 2,216 sqft
Price per Sqft $144
Municipality Henrietta Twp
Subdivision Whitney
MLS Listing ID 23127520
Sold Date 11/10/23
Style Ranch
Bedrooms 4
Full Baths 2
HOA Y/N false
Originating Board Michigan Regional Information Center (MichRIC)
Year Built 1968
Annual Tax Amount $4,059
Tax Year 2023
Lot Size 0.430 Acres
Acres 0.43
Lot Dimensions 108'x155'
Property Description
4 bed/2 bath fully renovated brick mid-century modern ranch w/Coastal design influences on .5 acre overlooking Pleasant Lake! 2216 luxurious sq ft of true 1-level living. Features include LVP flooring thru main living areas & primary suite, & plaster coved ceilings. Amazing primary suite w/lots of space, a decadent walk-in closet/dressing room, & opulent bath w/custom tile w/stunning stone counter. Huge living room w/floor-to-ceiling windows & door walls to backyard w/lake views & marble fireplace. New kitchen w/marble counters, gorgeous tile, & lrg windows with Locust live edge bar & roomy attached dining room w/custom mural by local renowned artist Lindsey Dahl are an entertainer's dream. Dining room French doors lead to patio & private, partially fenced yard w/storage shed. Front wing o offers a hallway coat closet, a lrg beautifully designed bath w/built-ins for storage, vanity w/two sinks & marble counter, tub/shower combo w/tile art wall, & 3 nicely sized bedrooms w/lrg closets, lots of windows, & new high-end carpet. Laundry room has utility tub & built-in cabinets. New well installed. Near public boat launch, beach & golf course. High speed internet available. SELLER IS A LICENSED REAL ESTATE BROKER., Primary Bath offers a hallway coat closet, a lrg beautifully designed bath w/built-ins for storage, vanity w/two sinks & marble counter, tub/shower combo w/tile art wall, & 3 nicely sized bedrooms w/lrg closets, lots of windows, & new high-end carpet. Laundry room has utility tub & built-in cabinets. New well installed. Near public boat launch, beach & golf course. High speed internet available. SELLER IS A LICENSED REAL ESTATE BROKER., Primary Bath
Location
State MI
County Jackson
Area Ann Arbor/Washtenaw - A
Direction N. Meridian Rd to Styles Rd to Valley Dr, 1st driveway on left then end of driveway to 2nd house. If map app does not find address use next door address to locate: 11495 Valley Dr, Pleasant Lake
Body of Water Pleasant Lake
Rooms
Other Rooms Shed(s)
Basement Slab
Interior
Interior Features Ceramic Floor, Water Softener/Owned, Eat-in Kitchen
Heating Forced Air, Natural Gas
Cooling Central Air
Fireplaces Number 1
Fireplaces Type Wood Burning
Fireplace true
Appliance Dishwasher, Microwave, Oven, Range
Laundry Main Level
Exterior
Exterior Feature Porch(es), Patio
Garage Attached
Utilities Available Natural Gas Connected, Cable Connected
Waterfront Description Public Access 1 Mile or Less
View Y/N No
Street Surface Unimproved
Garage Yes
Building
Story 1
Sewer Septic System
Water Well
Architectural Style Ranch
Structure Type Vinyl Siding,Brick
New Construction No
Schools
Elementary Schools Northwest Elementary
Middle Schools R.W. Kidder
High Schools Northwest High
School District Northwest
Others
Tax ID 000-04-07-429-003-00
Acceptable Financing Cash, Conventional
Listing Terms Cash, Conventional
Read Less
Want to know what your home might be worth? Contact us for a FREE valuation!

Our team is ready to help you sell your home for the highest possible price ASAP






