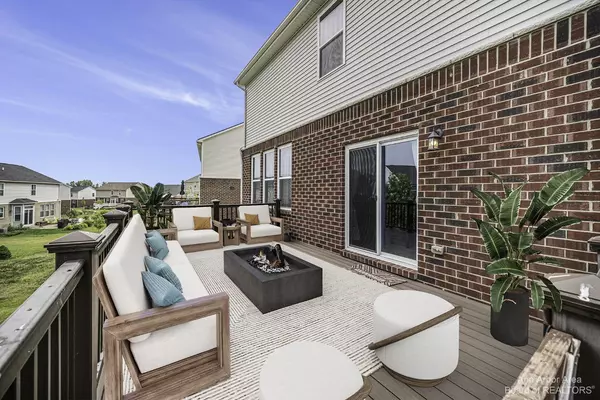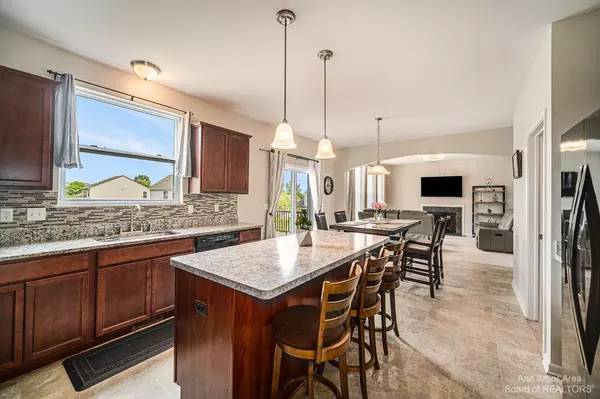$470,000
$465,000
1.1%For more information regarding the value of a property, please contact us for a free consultation.
1980 Hunters Creek Drive Ypsilanti, MI 48198
4 Beds
4 Baths
2,228 SqFt
Key Details
Sold Price $470,000
Property Type Single Family Home
Sub Type Single Family Residence
Listing Status Sold
Purchase Type For Sale
Square Footage 2,228 sqft
Price per Sqft $210
Municipality Superior Twp
Subdivision Prospect Pointe
MLS Listing ID 23129474
Sold Date 07/12/23
Style Contemporary
Bedrooms 4
Full Baths 3
Half Baths 1
HOA Fees $65/mo
HOA Y/N true
Originating Board Michigan Regional Information Center (MichRIC)
Year Built 2016
Annual Tax Amount $6,941
Tax Year 2023
Lot Size 8,276 Sqft
Acres 0.19
Lot Dimensions 72x115
Property Description
Open Saturday 1-3PM. This lovely home built in 2016 features four bedrooms and three and one half bathrooms with over 3,000 square feet of stunning finished living space. This home features an impressive, finished walkout lower level with a kitchen, family room, additional bedroom, full bathroom, flex space/office, and sliding doors to a private brick paver patio. As you enter, you'll be greeted with a bonus area that can be used as a formal living room, office, or child's play room. The main level offers an open layout, allowing natural light to fill the great room and kitchen. The large kitchen has a breakfast bar island, granite countertops, cherry cabinets, glass tile backsplash, and a dining area. Walk out the sliding doors to the incredible elevated Trex deck. Upstairs, you'll find t three generously-sized bedrooms, including a beautiful primary suite that boasts an ensuite with double vanity, shower, and an extra large walk-in closet. There's also a loft area upstairs that can serve as a home office, study, or extra living space. Outside, enjoy the views of the expansive common area and lovely, mature landscaping. Move in just in time to enjoy the private gated community pool, picnic area, and playground! Superior Twshp taxes, Primary Bath three generously-sized bedrooms, including a beautiful primary suite that boasts an ensuite with double vanity, shower, and an extra large walk-in closet. There's also a loft area upstairs that can serve as a home office, study, or extra living space. Outside, enjoy the views of the expansive common area and lovely, mature landscaping. Move in just in time to enjoy the private gated community pool, picnic area, and playground! Superior Twshp taxes, Primary Bath
Location
State MI
County Washtenaw
Area Ann Arbor/Washtenaw - A
Direction Geddes Rd to South on Hunters Creek Dr
Rooms
Basement Walk Out, Other, Full
Interior
Interior Features Ceiling Fans, Ceramic Floor, Garage Door Opener
Heating Forced Air, Natural Gas
Cooling Central Air
Fireplaces Number 1
Fireplaces Type Gas Log
Fireplace true
Appliance Dryer, Washer, Disposal, Dishwasher, Microwave, Oven, Range, Refrigerator
Laundry Upper Level
Exterior
Exterior Feature Porch(es), Patio, Deck(s)
Garage Attached
Garage Spaces 2.0
Pool Outdoor/Inground
Utilities Available Storm Sewer Available, Cable Connected
Amenities Available Playground, Pool
View Y/N No
Garage Yes
Building
Lot Description Sidewalk
Story 2
Sewer Public Sewer
Water Public
Architectural Style Contemporary
Structure Type Vinyl Siding,Brick
New Construction No
Others
HOA Fee Include Snow Removal
Tax ID J-10-33-109-151
Acceptable Financing Cash, FHA, VA Loan, Conventional
Listing Terms Cash, FHA, VA Loan, Conventional
Read Less
Want to know what your home might be worth? Contact us for a FREE valuation!

Our team is ready to help you sell your home for the highest possible price ASAP






