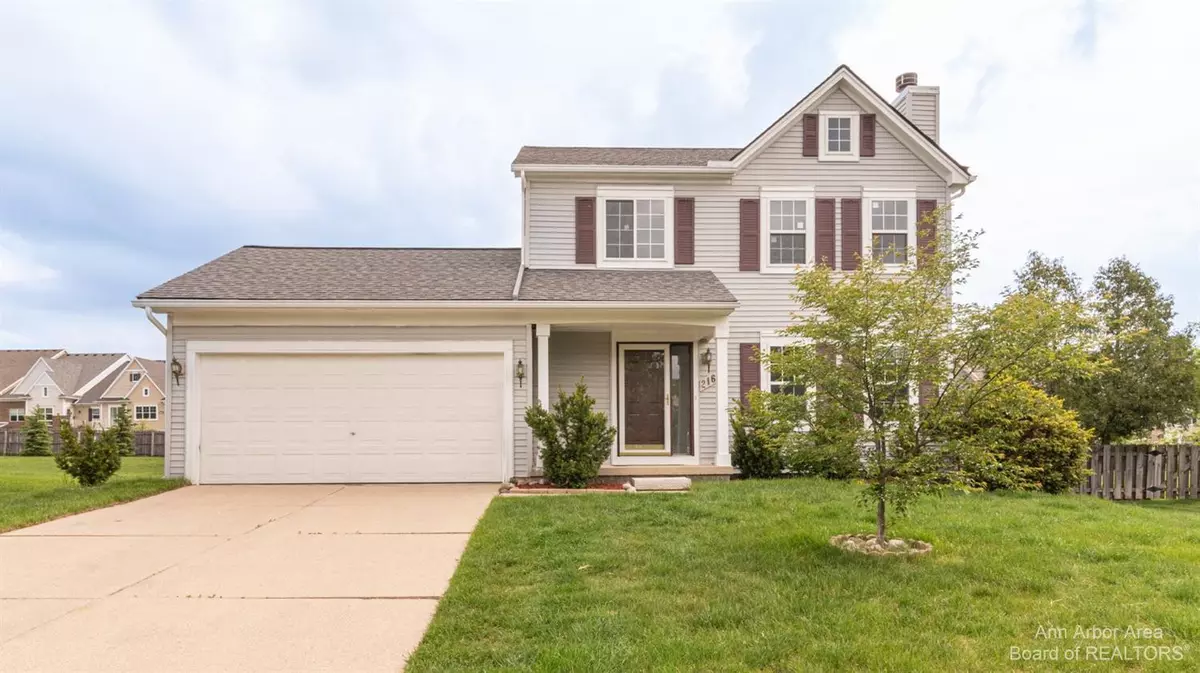$408,500
$419,900
2.7%For more information regarding the value of a property, please contact us for a free consultation.
2166 Springridge Drive Ann Arbor, MI 48103
3 Beds
2 Baths
1,534 SqFt
Key Details
Sold Price $408,500
Property Type Single Family Home
Sub Type Single Family Residence
Listing Status Sold
Purchase Type For Sale
Square Footage 1,534 sqft
Price per Sqft $266
Municipality Pittsfield Charter Twp
Subdivision Boulder Ridge
MLS Listing ID 23129295
Sold Date 06/09/23
Style Colonial
Bedrooms 3
Full Baths 1
Half Baths 1
HOA Y/N false
Originating Board Michigan Regional Information Center (MichRIC)
Year Built 1997
Annual Tax Amount $4,945
Tax Year 2022
Lot Size 0.272 Acres
Acres 0.27
Lot Dimensions 68x151x94x145
Property Description
Boulder Ridge Neighborhood! Sunny 3 bedroom; 1.5 bath home with lots of updates and timeless design. New flooring, many windows replaced, new light fixtures, updated baths; stainless steel appliances, ready to move in and enjoy. First floor offers open concept kitchen with island and eating space; and a built in desk. Open family/gathering room from kitchen flows into the living room. Owner bedroom features vaulted ceilings, walk in closet; and an updated well-designed full bath. Full unfinished lower level with bath rough-in, ready to finish out for even more space. The covered front porch looks out on flowering trees, while the backyard has ample room for activities or for your custom deck or patio. Attached 2 car garage. Walk/Bike to AA District Library, Shopping, Restaurants & more more. Quick access to I-94 and Downtown Ann Arbor. Township taxes & Ann Arbor schools., Rec Room: Space more. Quick access to I-94 and Downtown Ann Arbor. Township taxes & Ann Arbor schools., Rec Room: Space
Location
State MI
County Washtenaw
Area Ann Arbor/Washtenaw - A
Direction Off Oak Valley or off Waters onto Silver Spring to Spring Ridge Drive
Rooms
Basement Full
Interior
Interior Features Garage Door Opener, Laminate Floor, Eat-in Kitchen
Heating Forced Air, Natural Gas
Cooling Central Air
Fireplace false
Window Features Window Treatments
Appliance Dryer, Washer, Dishwasher, Microwave, Oven, Range, Refrigerator
Exterior
Exterior Feature Porch(es)
Garage Attached
Garage Spaces 2.0
Utilities Available Natural Gas Connected, Cable Connected
View Y/N No
Garage Yes
Building
Lot Description Site Condo
Story 2
Sewer Public Sewer
Water Public
Architectural Style Colonial
Structure Type Other,Vinyl Siding
New Construction No
Schools
Elementary Schools Lawton
Middle Schools Slauson
High Schools Pioneer
School District Ann Arbor
Others
Tax ID L-12-06-305-116
Acceptable Financing Cash, Conventional
Listing Terms Cash, Conventional
Read Less
Want to know what your home might be worth? Contact us for a FREE valuation!

Our team is ready to help you sell your home for the highest possible price ASAP






