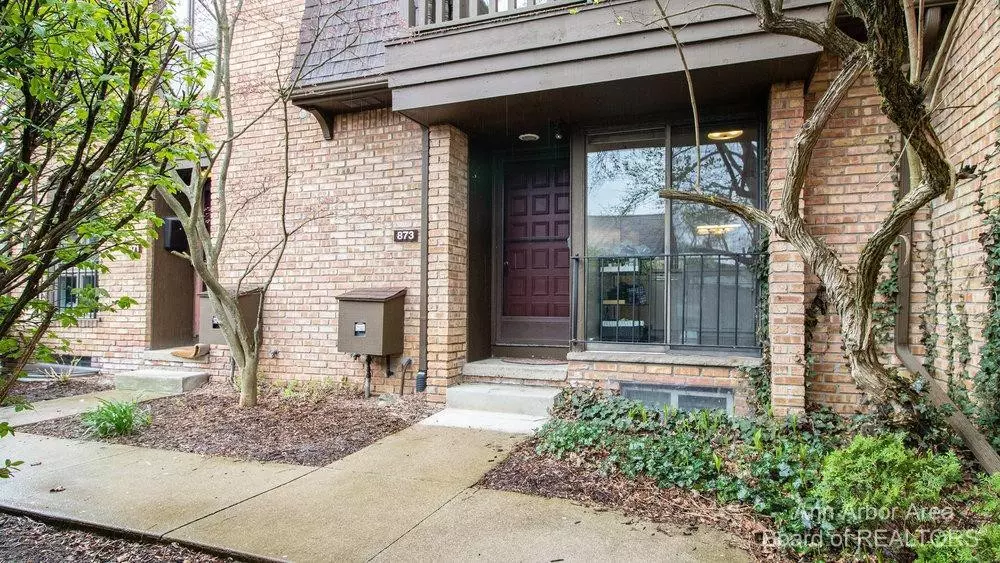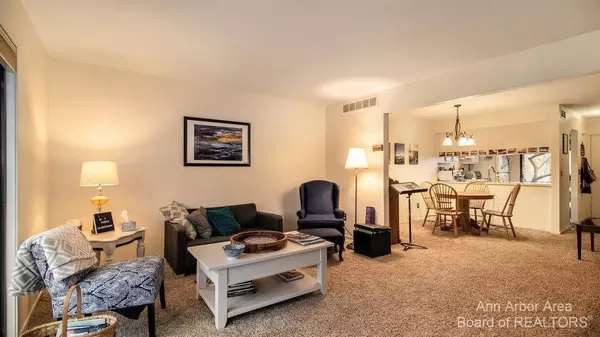$303,990
$315,000
3.5%For more information regarding the value of a property, please contact us for a free consultation.
873 Greenhills Drive Ann Arbor, MI 48105
2 Beds
2 Baths
1,334 SqFt
Key Details
Sold Price $303,990
Property Type Condo
Sub Type Condominium
Listing Status Sold
Purchase Type For Sale
Square Footage 1,334 sqft
Price per Sqft $227
Municipality Ann Arbor
Subdivision Earhart Village Homes Condo 8
MLS Listing ID 23128958
Sold Date 06/09/23
Style Townhouse
Bedrooms 2
Full Baths 1
Half Baths 1
HOA Fees $429/mo
HOA Y/N true
Originating Board Michigan Regional Information Center (MichRIC)
Year Built 1972
Annual Tax Amount $6,623
Tax Year 2023
Property Description
Welcome home to this delightful Greenhills townhome with the Verona floor plan. Enjoy the spacious bedrooms upstairs, with one sporting a small balcony and the other overlooking the park-like setting behind the unit. The first floor flows from the front door to the delightful and highly functional kitchen through to the formal dining area and then to a living room designed for comfort and relaxation complete with a wood-burning fireplace for those cool spring evenings to come! Sliding glass door off the living room leads to a back deck to share with family and friends or savor your favorite warm beverage. The partially finished basement is a great place for a game room, home theater or office! Enjoy the benefits of amenities that include use of the pool, gym, and clubhouse! Perfectly loca located for access to all Northeast Ann Arbor has to offer, including North Campus, The University and VA Medical Centers, and fantastic restaurants and shopping venues. Close and easy freeway access gives you a gateway to all of Southeast Michigan! Call to set your private showing appointment today!
Location
State MI
County Washtenaw
Area Ann Arbor/Washtenaw - A
Direction Geddes to North on Earhart, Turn on Greenhills
Rooms
Basement Full
Interior
Interior Features Ceramic Floor, Garage Door Opener
Heating Forced Air, Natural Gas
Cooling Central Air
Fireplaces Number 1
Fireplace true
Window Features Window Treatments
Appliance Dryer, Washer, Disposal, Dishwasher, Microwave, Oven, Range, Refrigerator
Laundry Lower Level
Exterior
Exterior Feature Balcony, Porch(es), Deck(s)
Garage Spaces 1.0
Pool Indoor
Utilities Available Storm Sewer Available, Natural Gas Connected, Cable Connected
Amenities Available Club House, Fitness Center, Pool
View Y/N No
Garage Yes
Building
Lot Description Sidewalk
Story 2
Sewer Public Sewer
Water Public
Architectural Style Townhouse
Structure Type Wood Siding,Brick
New Construction No
Schools
Elementary Schools King
Middle Schools Clague
High Schools Huron
School District Ann Arbor
Others
HOA Fee Include Water,Trash,Snow Removal,Lawn/Yard Care
Tax ID 090925201038
Acceptable Financing Cash, Conventional
Listing Terms Cash, Conventional
Read Less
Want to know what your home might be worth? Contact us for a FREE valuation!

Our team is ready to help you sell your home for the highest possible price ASAP






