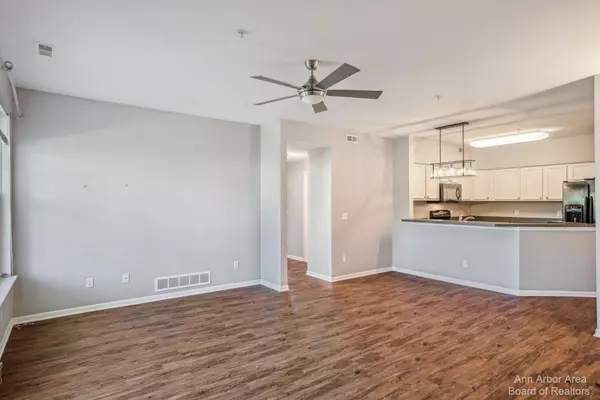$280,000
$285,000
1.8%For more information regarding the value of a property, please contact us for a free consultation.
851 E Summerfield Glen Circle #14 Ann Arbor, MI 48103
2 Beds
2 Baths
1,227 SqFt
Key Details
Sold Price $280,000
Property Type Condo
Sub Type Condominium
Listing Status Sold
Purchase Type For Sale
Square Footage 1,227 sqft
Price per Sqft $228
Municipality Scio Twp
Subdivision Summerfield Glen Condo #476
MLS Listing ID 23128006
Sold Date 10/30/23
Style Ranch
Bedrooms 2
Full Baths 2
HOA Fees $290/mo
HOA Y/N true
Originating Board Michigan Regional Information Center (MichRIC)
Year Built 2008
Annual Tax Amount $3,798
Tax Year 2023
Property Description
Popular one-level floorplan in Summerfield Glen offers all the right space in all the right places! Entry-level with no stairs and a lovely screened-in balcony with northwest views of the common area. Bright kitchen features painted cabinets, new disposal, and new hardware, and has bar seating open to living space with fresh wall color, new light fixtures and updated luxury vinyl plank flooring. The large primary bedroom will fit all of your furniture plus there's space for workout equipment or a desk; with its own bathroom, it's the perfect suite. Second bedroom across from full bathroom in hallway. Laundry offers shelving for storage, with additional storage in the one-car detached garage nearby. Residents pay low Scio Township taxes, yet still enjoy close proximity to the Liberty Athle Athletic Club, multiple parks and playgrounds, and all of the shopping and dining along the Maple Rd corridor. Just 3 miles from UM Central Campus! This unit is well-maintained by an owner occupant, clean and ready to move into., Primary Bath
Location
State MI
County Washtenaw
Area Ann Arbor/Washtenaw - A
Direction W Liberty Rd to E Summerfield Glen Cir
Rooms
Basement Slab
Interior
Interior Features Ceiling Fans, Ceramic Floor, Garage Door Opener, Eat-in Kitchen
Heating Forced Air, Natural Gas
Cooling Central Air
Fireplace false
Appliance Dryer, Washer, Disposal, Dishwasher, Microwave, Oven, Range, Refrigerator
Laundry Main Level
Exterior
Garage Spaces 1.0
Utilities Available Storm Sewer Available, Natural Gas Connected, Cable Connected
View Y/N No
Garage Yes
Building
Lot Description Sidewalk
Story 1
Sewer Public Sewer
Water Public
Architectural Style Ranch
Structure Type Vinyl Siding,Brick
New Construction No
Schools
Elementary Schools Lakewood
Middle Schools Slauson
High Schools Pioneer
School District Ann Arbor
Others
HOA Fee Include Water,Trash,Snow Removal,Sewer,Lawn/Yard Care
Tax ID H-08-25-475-014
Acceptable Financing Cash, Conventional
Listing Terms Cash, Conventional
Read Less
Want to know what your home might be worth? Contact us for a FREE valuation!

Our team is ready to help you sell your home for the highest possible price ASAP






