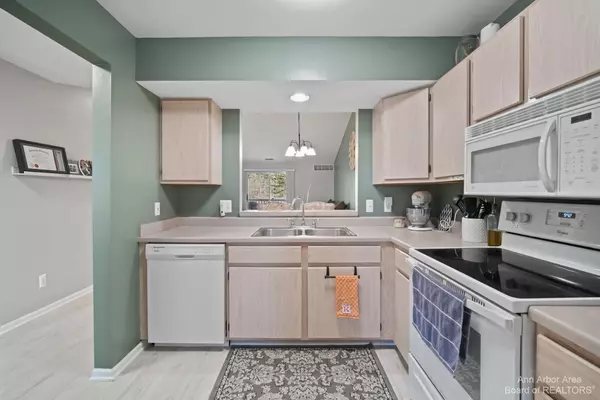$161,000
$149,000
8.1%For more information regarding the value of a property, please contact us for a free consultation.
1003 E Duncan Street #2E Manchester, MI 48158
2 Beds
2 Baths
1,151 SqFt
Key Details
Sold Price $161,000
Property Type Condo
Sub Type Condominium
Listing Status Sold
Purchase Type For Sale
Square Footage 1,151 sqft
Price per Sqft $139
Municipality Manchester Vlg
Subdivision River Ridge Condo
MLS Listing ID 23090943
Sold Date 04/28/23
Style Ranch
Bedrooms 2
Full Baths 2
HOA Fees $217/mo
HOA Y/N true
Originating Board Michigan Regional Information Center (MichRIC)
Year Built 1998
Annual Tax Amount $1,890
Tax Year 2023
Property Description
Offer received. Highest and best due by Sun. April 2 at 5 p.m. Enjoy the peace and quiet of this rural setting in the village of Manchester. Condo living at its finest with special association amenities: walking trails, fitness center and large clubhouse with banquet/kitchen facilities. You have an assigned carport and plenty of parking in front of your unit. This upper level 2 bedroom, 2 full bath unit has been well-maintained and is ready for you to move right in and enjoy. Door wall to the private balcony that overlooks the scenic grounds and wooded area where you can enjoy the wildlife with your morning coffee. Cathedral/vaulted ceiling in spacious living room/dining room area. Primary bedroom has ceiling fan and a private full bathroom. In unit laundry room and the washer an and dryer are included! Both bedrooms have walk-in closets. Very nice foyer where you can come in and sit down to take off your shoes & Jackets. All of this and yet you are only a few minutes to the charming downtown Manchester. Don't miss this gem! See it today! You will love it!, Primary Bath
Location
State MI
County Washtenaw
Area Ann Arbor/Washtenaw - A
Direction M-52/City Rd to Hibbard St to E. Duncan St.
Interior
Interior Features Ceiling Fans, Ceramic Floor, Laminate Floor, Eat-in Kitchen
Heating Forced Air, Natural Gas
Cooling Central Air
Fireplace false
Window Features Window Treatments
Appliance Dryer, Washer, Disposal, Dishwasher, Microwave, Oven, Range, Refrigerator
Laundry Upper Level
Exterior
Exterior Feature Balcony
Utilities Available Storm Sewer Available, Natural Gas Connected, Cable Connected
Amenities Available Walking Trails, Club House, Fitness Center, Meeting Room
View Y/N No
Garage No
Building
Lot Description Sidewalk
Sewer Public Sewer
Water Public
Architectural Style Ranch
Structure Type Vinyl Siding,Brick
New Construction No
Schools
Elementary Schools Luther C. Klager
Middle Schools Riverside
High Schools Manchester
School District Manchester
Others
HOA Fee Include Water,Snow Removal,Sewer,Lawn/Yard Care
Tax ID PM-16-01-360-026
Acceptable Financing Cash, Conventional
Listing Terms Cash, Conventional
Read Less
Want to know what your home might be worth? Contact us for a FREE valuation!

Our team is ready to help you sell your home for the highest possible price ASAP






