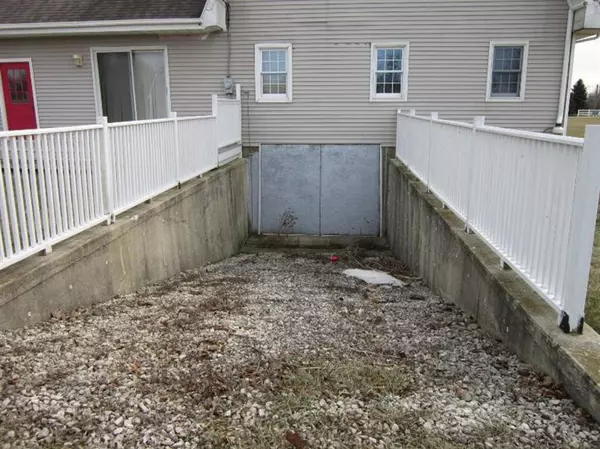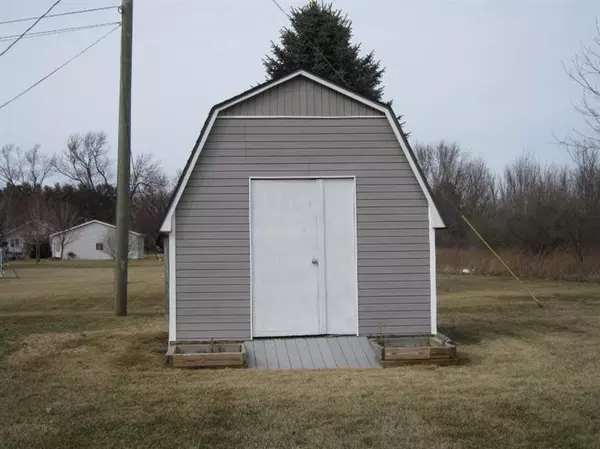$260,000
$270,000
3.7%For more information regarding the value of a property, please contact us for a free consultation.
4045 Tess Lane Ypsilanti, MI 48197
4 Beds
3 Baths
3,724 SqFt
Key Details
Sold Price $260,000
Property Type Single Family Home
Sub Type Single Family Residence
Listing Status Sold
Purchase Type For Sale
Square Footage 3,724 sqft
Price per Sqft $69
Municipality York Twp
MLS Listing ID 23078116
Sold Date 07/29/15
Style Contemporary
Bedrooms 4
Full Baths 3
HOA Fees $12/ann
HOA Y/N true
Originating Board Michigan Regional Information Center (MichRIC)
Year Built 1988
Annual Tax Amount $3,115
Tax Year 15
Lot Size 2.070 Acres
Acres 2.07
Property Description
It's a one of a kind barn shaped home with a three car oversized attached garage and expansive covered front porch on over two acres. The kitchen features lots of counter space with a breakfast bar and two pantries. The family room and living rooms are wonderful for large gatherings. There is a loft that overlooks the family which has a unique vaulted ceiling. The mud/laundry room is large enough for everyone to put their belongings. Currently, the basement door to the outside is sealed, but it's the size of a double door which would be great for a hobbyist. This home does require some finishing touches. The jacuzzi tub needs to be plumbed. The house was designed a partially built by a Bechtel engineer. This location is very convenient to US23, shopping and the South Arbor Charter Charter Academy., Primary Bath, Rec Room: Space
Location
State MI
County Washtenaw
Area Ann Arbor/Washtenaw - A
Direction Take Carpenter South of Bemis, East onto Tess Lane
Rooms
Other Rooms Shed(s)
Basement Walk Out, Full
Interior
Interior Features Ceiling Fans, Garage Door Opener, Hot Tub Spa, Laminate Floor, Water Softener/Owned, Eat-in Kitchen
Heating Forced Air, Natural Gas
Cooling Central Air
Fireplace false
Window Features Window Treatments
Appliance Dryer, Washer, Disposal, Dishwasher, Oven, Range, Refrigerator
Laundry Main Level
Exterior
Exterior Feature Porch(es), Deck(s)
Garage Attached
Utilities Available Natural Gas Connected, Cable Connected
View Y/N No
Garage Yes
Building
Lot Description Site Condo
Sewer Septic System
Water Well
Architectural Style Contemporary
Structure Type Wood Siding,Vinyl Siding
New Construction No
Schools
Elementary Schools Milan
Middle Schools Milan
High Schools Milan
School District Milan
Others
Tax ID S1901210001
Acceptable Financing Cash, FHA, VA Loan, Rural Development, Conventional
Listing Terms Cash, FHA, VA Loan, Rural Development, Conventional
Read Less
Want to know what your home might be worth? Contact us for a FREE valuation!

Our team is ready to help you sell your home for the highest possible price ASAP






