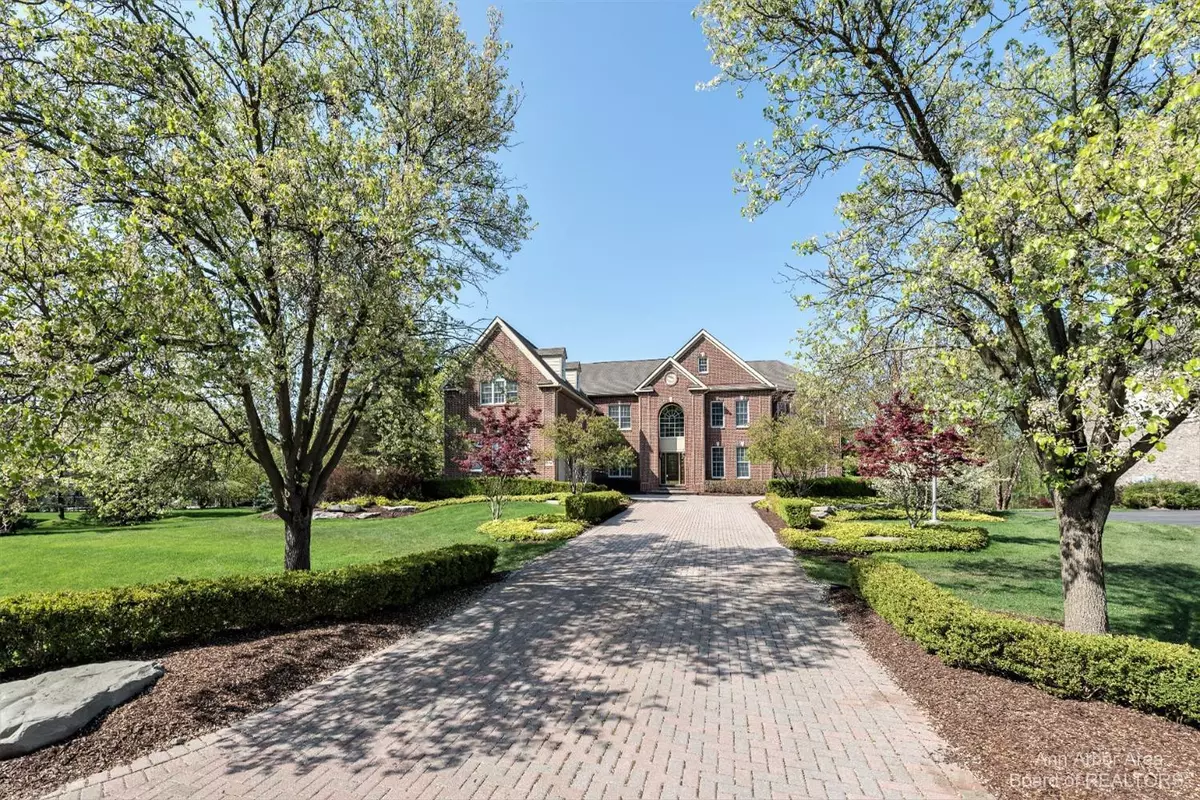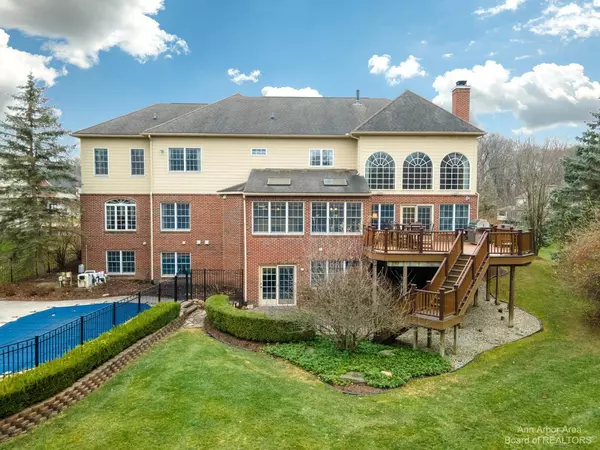$1,175,000
$1,250,000
6.0%For more information regarding the value of a property, please contact us for a free consultation.
2578 Timber Hill Drive Ann Arbor, MI 48103
4 Beds
6 Baths
5,392 SqFt
Key Details
Sold Price $1,175,000
Property Type Single Family Home
Sub Type Single Family Residence
Listing Status Sold
Purchase Type For Sale
Square Footage 5,392 sqft
Price per Sqft $217
Municipality Scio Twp
Subdivision Walnut Ridge Site Condo
MLS Listing ID 54896
Sold Date 06/22/23
Style Contemporary
Bedrooms 4
Full Baths 5
Half Baths 1
HOA Fees $141/ann
HOA Y/N true
Originating Board Michigan Regional Information Center (MichRIC)
Year Built 2002
Annual Tax Amount $23,018
Tax Year 2022
Lot Size 0.550 Acres
Acres 0.55
Property Description
Welcome to Walnut Ridge, where this stunning 5300+ sq ft former model home awaits. Step inside & you'll be immediately captivated by the grand 2-story entry, gorgeous hardwood and tile floors throughout, and first floor office. The large conservatory w/built-in cherry bookcase can easily be used as a home library, while the sunroom provides a light-filled retreat for relaxing or entertaining guests. The chef's kitchen will delight any aspiring cook with its Wolf appliances and center island while guests can gather for meals together in the formal dining room w/butler's station. The sunlit great room is just steps away featuring a two-story fireplace & coffered ceiling that will take your breath away! Upstairs, 4 spacious bedrooms w/ensuite baths await including the primary suite w/ 3-sided 3-sided fireplace, private sitting room w/built-in bookcases, large dressing area & luxurious bath w/spa tub so you can relax in style after a long day. On those warm summer days enjoy some time outside by your stunning saltwater pool - all accessible from your finished walkout lower level featuring a home theater, wet bar & a spa room complete w/hot tub providing an oasis of peace and relaxation right at home. This one of a kind property has it all!, Primary Bath, Rec Room: Finished 3-sided fireplace, private sitting room w/built-in bookcases, large dressing area & luxurious bath w/spa tub so you can relax in style after a long day. On those warm summer days enjoy some time outside by your stunning saltwater pool - all accessible from your finished walkout lower level featuring a home theater, wet bar & a spa room complete w/hot tub providing an oasis of peace and relaxation right at home. This one of a kind property has it all!, Primary Bath, Rec Room: Finished
Location
State MI
County Washtenaw
Area Ann Arbor/Washtenaw - A
Direction Off N. Maple between M-14 & Craig
Rooms
Basement Walk Out, Full
Interior
Interior Features Central Vacuum, Ceramic Floor, Garage Door Opener, Generator, Hot Tub Spa, Security System, Wood Floor, Eat-in Kitchen
Heating Forced Air, Natural Gas, None
Cooling Central Air
Fireplaces Number 2
Fireplaces Type Gas Log
Fireplace true
Window Features Skylight(s)
Appliance Disposal, Dishwasher, Microwave, Oven, Range, Refrigerator
Laundry Main Level
Exterior
Exterior Feature Porch(es), Patio, Deck(s)
Garage Attached
Pool Outdoor/Inground
Utilities Available Natural Gas Connected, Cable Connected
View Y/N No
Garage Yes
Building
Lot Description Site Condo
Story 2
Sewer Public Sewer
Water Public
Architectural Style Contemporary
Structure Type Vinyl Siding,Brick
New Construction No
Schools
Elementary Schools Abbot
Middle Schools Forsythe
High Schools Skyline
School District Ann Arbor
Others
Tax ID H-08-13-450-003
Acceptable Financing Cash, VA Loan, Conventional
Listing Terms Cash, VA Loan, Conventional
Read Less
Want to know what your home might be worth? Contact us for a FREE valuation!

Our team is ready to help you sell your home for the highest possible price ASAP






