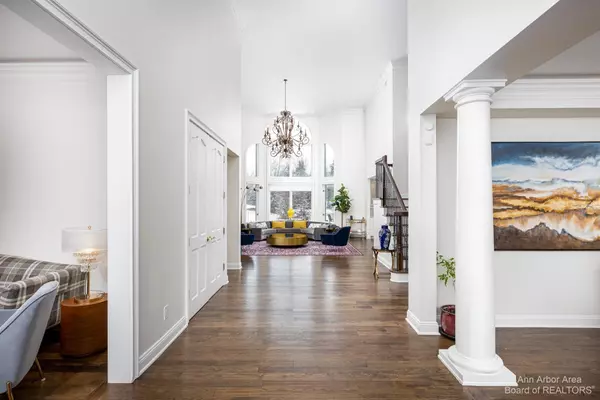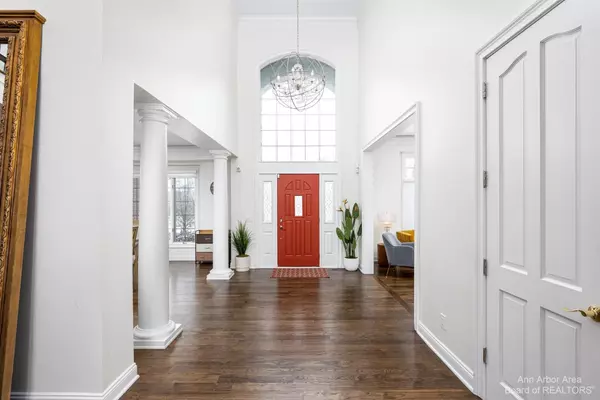$1,275,000
$1,375,000
7.3%For more information regarding the value of a property, please contact us for a free consultation.
4005 Calgary Court Ann Arbor, MI 48108
6 Beds
7 Baths
4,814 SqFt
Key Details
Sold Price $1,275,000
Property Type Single Family Home
Sub Type Single Family Residence
Listing Status Sold
Purchase Type For Sale
Square Footage 4,814 sqft
Price per Sqft $264
Municipality Pittsfield Charter Twp
Subdivision The Pines Of Lake Forest
MLS Listing ID 54937
Sold Date 06/13/23
Style Colonial
Bedrooms 6
Full Baths 6
Half Baths 1
HOA Fees $50/ann
HOA Y/N true
Originating Board Michigan Regional Information Center (MichRIC)
Year Built 2001
Annual Tax Amount $19,427
Tax Year 2022
Lot Size 0.570 Acres
Acres 0.57
Property Description
Welcome home to your luxurious 6 bedroom, 6.1 bath executive style estate that is sure to impress all your guests! This one-of-a-kind property offers a unique blend of comfort and sophistication. The main level boasts refinished hardwood floors, a gorgeous, paneled study w/built-ins, formal dining w/tray ceiling, great room w/eye catching 2-story stone fireplace w/sweeping views of the yard. The recently renovated gourmet kitchen offers high-end SS appliances, oversized island, granite counters, breakfast nook, & a large sunroom w/automatic blinds for quiet mornings. The first-floor primary suite has dual walk in closets, updated ensuite spa bath, & a glass slider leading out to your own private patio- a true owner's retreat! Upstairs, find 3 additional bedrooms, each w/their own updated p private bath, & a large bonus room currently used as dressing room/closet. This estate also includes a STUNNING full finished basement complete with full kitchen, gas fireplace, 2 bedrooms & 2 full baths- making it the perfect spot for family gatherings & overnight guests alike! Outside, enjoy your private, grandfathered in fenced-in backyard, deck, & professional landscape lights making this stunning property shine inside and out!, Primary Bath, Rec Room: Finished private bath, & a large bonus room currently used as dressing room/closet. This estate also includes a STUNNING full finished basement complete with full kitchen, gas fireplace, 2 bedrooms & 2 full baths- making it the perfect spot for family gatherings & overnight guests alike! Outside, enjoy your private, grandfathered in fenced-in backyard, deck, & professional landscape lights making this stunning property shine inside and out!, Primary Bath, Rec Room: Finished
Location
State MI
County Washtenaw
Area Ann Arbor/Washtenaw - A
Direction S. Maple to Ellsworth to Forest Pine Way to Calgary Ct.
Rooms
Basement Full
Interior
Interior Features Ceiling Fans, Ceramic Floor, Garage Door Opener, Hot Tub Spa, Security System, Wood Floor, Eat-in Kitchen
Heating Forced Air, Natural Gas
Fireplaces Number 2
Fireplaces Type Wood Burning, Gas Log
Fireplace true
Appliance Dryer, Washer, Disposal, Dishwasher, Microwave, Oven, Range, Refrigerator
Laundry Main Level
Exterior
Exterior Feature Fenced Back, Deck(s)
Garage Attached
Garage Spaces 3.0
Utilities Available Storm Sewer Available, Cable Connected
View Y/N No
Garage Yes
Building
Lot Description Site Condo
Story 2
Sewer Public Sewer
Water Public
Architectural Style Colonial
Structure Type Brick
New Construction No
Schools
Elementary Schools Bryant-Pattengill
Middle Schools Tappan
High Schools Pioneer
School District Ann Arbor
Others
HOA Fee Include Snow Removal
Tax ID L-12-18-221-013
Acceptable Financing Cash, VA Loan, Conventional
Listing Terms Cash, VA Loan, Conventional
Read Less
Want to know what your home might be worth? Contact us for a FREE valuation!

Our team is ready to help you sell your home for the highest possible price ASAP






