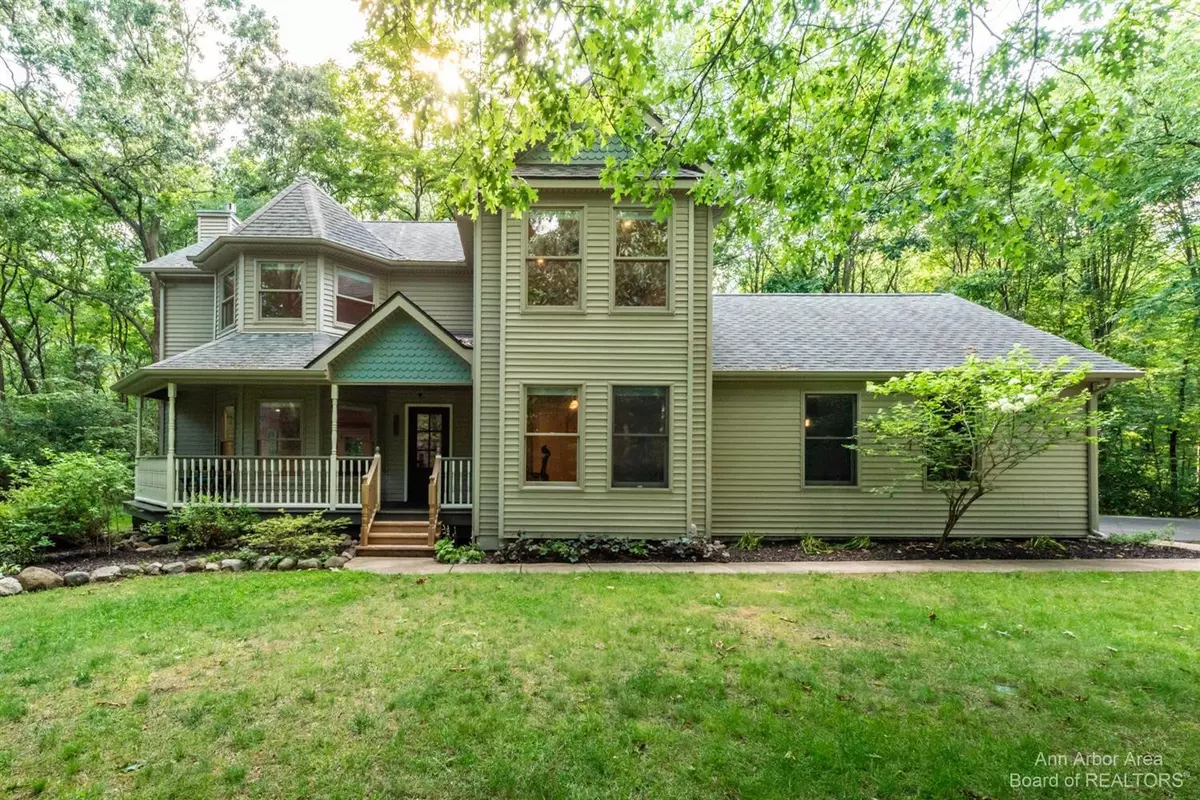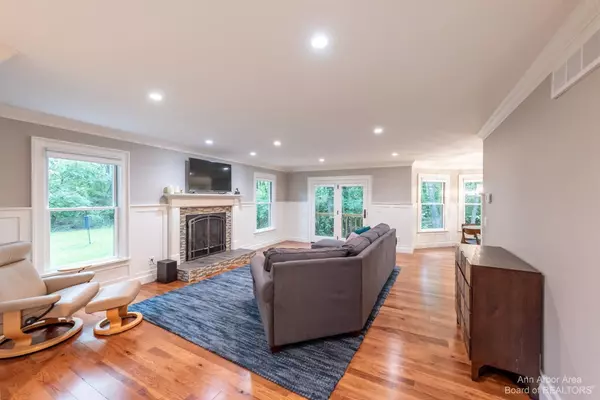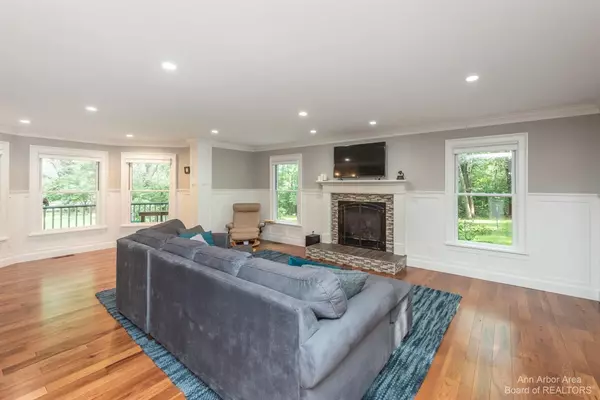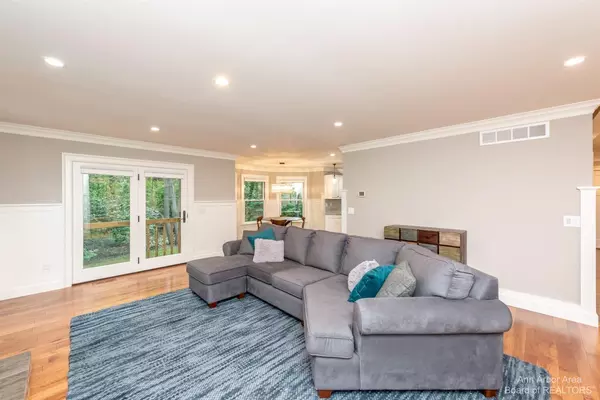$435,000
$425,000
2.4%For more information regarding the value of a property, please contact us for a free consultation.
11446 Tall Shadows Court Pinckney, MI 48169
3 Beds
3 Baths
2,086 SqFt
Key Details
Sold Price $435,000
Property Type Single Family Home
Sub Type Single Family Residence
Listing Status Sold
Purchase Type For Sale
Square Footage 2,086 sqft
Price per Sqft $208
Municipality Hamburg Twp
Subdivision Tall Shadows Condo
MLS Listing ID 23127519
Sold Date 09/01/23
Style Colonial
Bedrooms 3
Full Baths 2
Half Baths 1
HOA Fees $12/ann
HOA Y/N true
Originating Board Michigan Regional Information Center (MichRIC)
Year Built 1997
Annual Tax Amount $4,105
Tax Year 2023
Lot Size 0.680 Acres
Acres 0.68
Lot Dimensions 74x170
Property Description
OFFERS DUE 7/31 10:00 AM. Located on a quiet cul-de-sac, surrounded by lush greenery & towering trees, this property offers the perfect setting for those seeking privacy & serenity. From the inviting family room with a gas fireplace to the bonus den, perfect for a home office, study, or playroom, every corner of this house exudes warmth and comfort. The updated kitchen with granite, stainless appliances and a walk in pantry will please every chef. The dining area, powder room, and laundry complete the main floor. Upstairs you can indulge yourself in the beautifully designed master suite, with a spa like bath featuring a stylish double vanity, and spacious tiled shower. 2 additional bedrooms, (one with a built-in shelving unit), are connected to a sophisticated jack n jill bath that offers offers a modern double vanity, spacious tiled shower and self standing tub. The use of neutral colors, custom woodwork/crown and trim throughout, along with craftsman doors, and hardwood floors creates a modern flare & provides a blank canvas for your unique style. Outdoors you'll enjoy the covered front porch & strolls thru nature on the neighborhood walking paths. Great location-close to the lakes, golf courses, lakeland trail, schools and shopping., Primary Bath offers a modern double vanity, spacious tiled shower and self standing tub. The use of neutral colors, custom woodwork/crown and trim throughout, along with craftsman doors, and hardwood floors creates a modern flare & provides a blank canvas for your unique style. Outdoors you'll enjoy the covered front porch & strolls thru nature on the neighborhood walking paths. Great location-close to the lakes, golf courses, lakeland trail, schools and shopping., Primary Bath
Location
State MI
County Livingston
Area Ann Arbor/Washtenaw - A
Direction McGregor Rd to Shehan to Tall Shadows Crt - turn right onto cul-de-sac, second house on right
Rooms
Basement Full
Interior
Interior Features Ceiling Fans, Ceramic Floor, Garage Door Opener, Water Softener/Owned, Wood Floor, Eat-in Kitchen
Heating Forced Air, Natural Gas, None
Cooling Central Air
Fireplaces Number 1
Fireplaces Type Gas Log
Fireplace true
Window Features Window Treatments
Appliance Dryer, Washer, Disposal, Dishwasher, Microwave, Oven, Range, Refrigerator
Laundry Main Level
Exterior
Exterior Feature Porch(es)
Garage Attached
Garage Spaces 2.0
Utilities Available Natural Gas Connected, Cable Connected
Amenities Available Walking Trails
View Y/N No
Garage Yes
Building
Lot Description Site Condo
Story 2
Sewer Septic System
Water Well
Architectural Style Colonial
Structure Type Vinyl Siding
New Construction No
Schools
School District Pinckney
Others
Tax ID 1531203008
Acceptable Financing Cash, FHA, VA Loan, Rural Development, Conventional
Listing Terms Cash, FHA, VA Loan, Rural Development, Conventional
Read Less
Want to know what your home might be worth? Contact us for a FREE valuation!

Our team is ready to help you sell your home for the highest possible price ASAP






