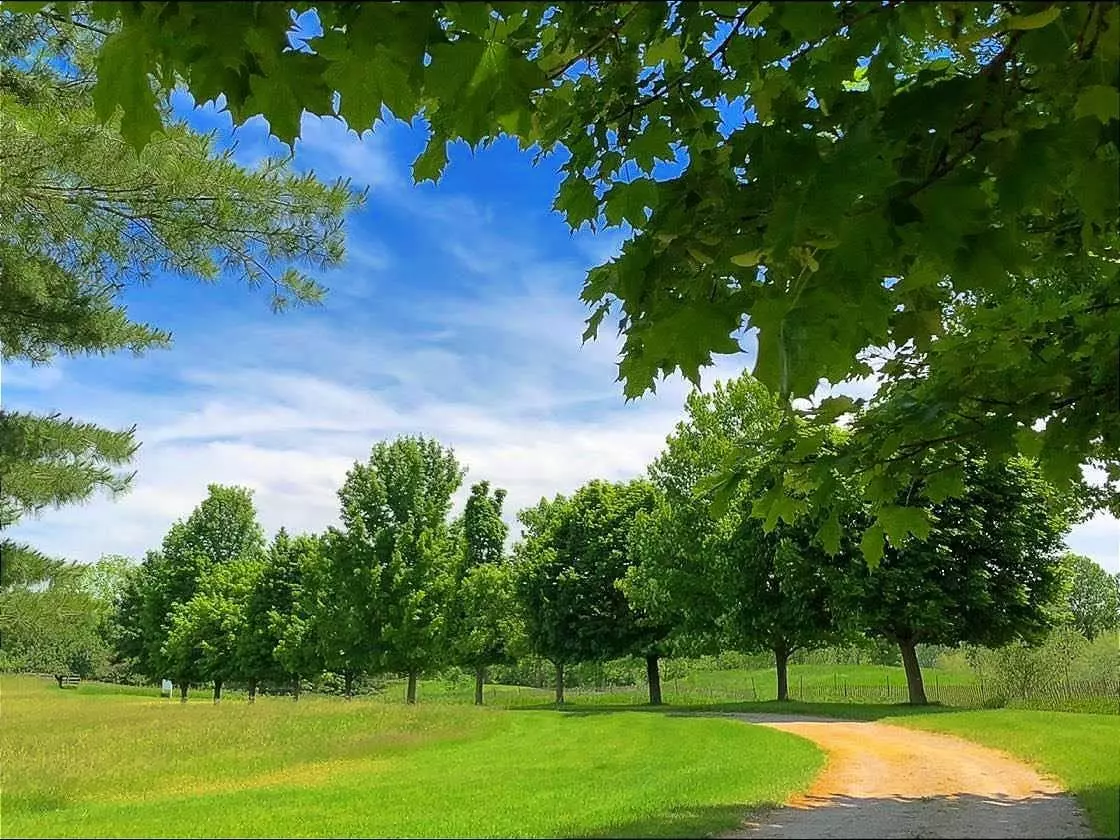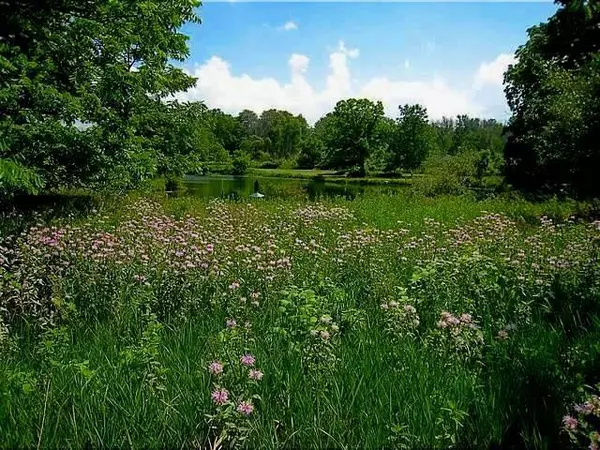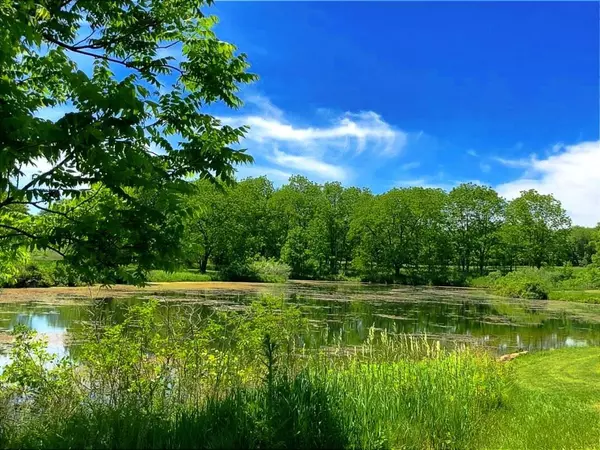$825,000
$990,000
16.7%For more information regarding the value of a property, please contact us for a free consultation.
18580 W Grass Lake Road Manchester, MI 48158
8 Beds
4 Baths
2,193 SqFt
Key Details
Sold Price $825,000
Property Type Single Family Home
Sub Type Single Family Residence
Listing Status Sold
Purchase Type For Sale
Square Footage 2,193 sqft
Price per Sqft $376
Municipality Sharon Twp
MLS Listing ID 23128281
Sold Date 10/01/21
Bedrooms 8
Full Baths 1
Half Baths 3
HOA Y/N false
Originating Board Michigan Regional Information Center (MichRIC)
Year Built 1977
Annual Tax Amount $6,184
Tax Year 2017
Lot Size 42.570 Acres
Acres 42.57
Property Description
RARE Opportunity to live and play in the same space. This beautifully maintained 43 acre Nature Sanctuary seeks a new owner-operator. A master planned Nature Sanctuary maintained by many talented landscape artisans for over 50 years comes to the market. The adjacent Avis Spike Nature Preserve share common trails, and open meadows for stargazing. The overall access is 103 acres of trails, woods, meadow and water. This site is responsible for taxes and upkeep of 43 acres. The property has a stately brick residence that is currently being used as a community center that can easily be retrofit to suit single family needs. 7 eco friendly cabins, an area to place a large event tent, and a historical red barn currently being used for land use vehicle storage. This property is too unique to miss, if you are someone wanting to live work and play in your own Nature Sanctuary, please inquire today! TAKE THE VIRTUAL TOUR ARIELS INCLUDED, Primary Bath, Rec Room: Space
Location
State MI
County Washtenaw
Area Ann Arbor/Washtenaw - A
Direction I94 or Scio Church Rd to M52 South to Grass Lake Rd West to property.
Rooms
Other Rooms Pole Barn
Basement Daylight, Walk Out, Slab, Partial
Interior
Interior Features Ceramic Floor, Garage Door Opener, Laminate Floor, Eat-in Kitchen
Heating Propane, Forced Air, Natural Gas
Fireplaces Number 2
Fireplace true
Appliance Dryer, Washer, Dishwasher, Oven, Range, Refrigerator
Laundry Main Level
Exterior
Exterior Feature Porch(es), Deck(s)
Garage Attached
Garage Spaces 4.0
Utilities Available Natural Gas Available, Cable Connected
Waterfront Description Dock,Private Frontage,Pond
View Y/N No
Garage Yes
Building
Story 2
Sewer Septic System
Water Well
Structure Type Wood Siding,Brick
New Construction Yes
Schools
Elementary Schools Chelsea
Middle Schools Chelsea
High Schools Chelsea
School District Chelsea
Others
Tax ID O1503300013
Acceptable Financing Cash, Conventional
Listing Terms Cash, Conventional
Read Less
Want to know what your home might be worth? Contact us for a FREE valuation!

Our team is ready to help you sell your home for the highest possible price ASAP






