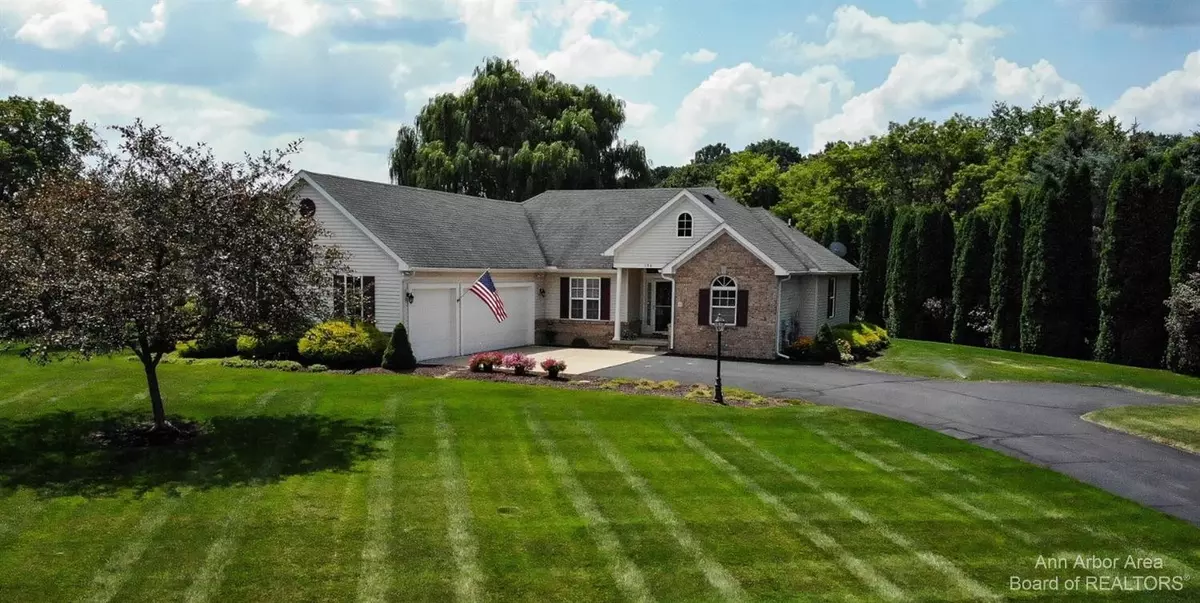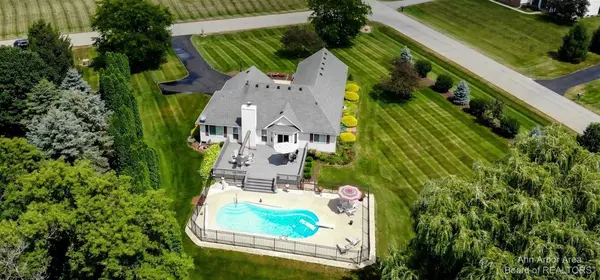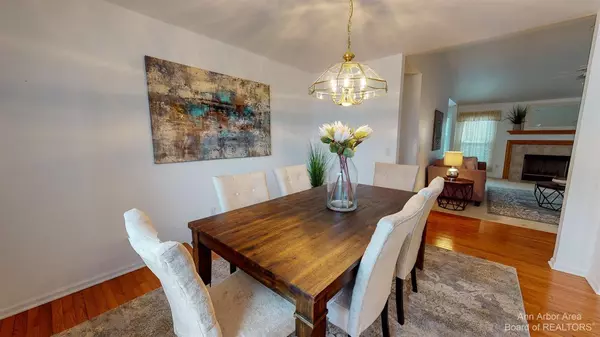$400,000
$375,000
6.7%For more information regarding the value of a property, please contact us for a free consultation.
190 Pondridge Drive Pinckney, MI 48169
3 Beds
2 Baths
1,792 SqFt
Key Details
Sold Price $400,000
Property Type Single Family Home
Sub Type Single Family Residence
Listing Status Sold
Purchase Type For Sale
Square Footage 1,792 sqft
Price per Sqft $223
Municipality Putnam Twp
Subdivision Edgewood Pond Condo
MLS Listing ID 23126394
Sold Date 10/15/21
Style Ranch
Bedrooms 3
Full Baths 2
HOA Fees $14/ann
HOA Y/N true
Originating Board Michigan Regional Information Center (MichRIC)
Year Built 2000
Annual Tax Amount $2,871
Tax Year 2021
Lot Size 1.000 Acres
Acres 1.0
Lot Dimensions 266.95x144x247.48x164
Property Description
MULTIPLE OFFERS! Country Living at its finest. Minutes to the Chain of Lakes as well as Dexter, Pinckney, Brighton, and Ann Arbor. This beautiful super clean ranch home hosts a wonderful in-ground pool. Drone photography highlights a picture-perfect yard with mature landscaping that backs to common area for added privacy on a 1-acre corner lot. Original homeowners have meticulously cared for their Guenther built home. Delightful owner's suite. 3RD BR doubles as a study with solid core French doors. Living room with wood fireplace. Formal dining room. Entry level laundry. Plenty of room to entertain on your spacious Trex deck with an electric free-standing awning for those hot summer days. Pool equipment stays. You will also enjoy the wonderfully finished basement with custom built wet bar and counter. Refrigerator stays. Plenty of cedar-lined storage closets. Family room. Office space. Workshop bench stays. New roof May 2011. Anderson windows. Deep well means cleaner water (no stains). Sprinkler system. 3-car garage. HOA is self-managed. Annual dues $175. Add your finishing touches and this home will be a showstopper! Check out the 3D Matterport Tour. Presenting offers Sunday, August 22,2021 at 5 PM!, Primary Bath
Location
State MI
County Livingston
Area Ann Arbor/Washtenaw - A
Direction Dexter-Pinckney Rd > W on Darwin Rd> N on Toma Rd> E on Pondridge Dr
Rooms
Basement Full
Interior
Interior Features Ceiling Fans, Ceramic Floor, Garage Door Opener, Hot Tub Spa, Satellite System, Security System, Water Softener/Owned, Wood Floor, Eat-in Kitchen
Heating Forced Air, Natural Gas, None
Cooling Central Air
Fireplaces Number 1
Fireplaces Type Wood Burning
Fireplace true
Window Features Window Treatments
Appliance Dryer, Washer, Disposal, Dishwasher, Microwave, Oven, Range, Refrigerator
Laundry Main Level
Exterior
Exterior Feature Porch(es), Deck(s)
Garage Attached
Garage Spaces 3.0
Pool Outdoor/Inground
Utilities Available Natural Gas Connected
View Y/N No
Garage Yes
Building
Lot Description Site Condo
Story 1
Sewer Septic System
Water Well
Architectural Style Ranch
Structure Type Vinyl Siding,Brick
New Construction No
Schools
Elementary Schools Pinckney
Middle Schools Pinckney
High Schools Pinckney
School District Pinckney
Others
Tax ID 14-26-301-019
Acceptable Financing Cash, Conventional
Listing Terms Cash, Conventional
Read Less
Want to know what your home might be worth? Contact us for a FREE valuation!

Our team is ready to help you sell your home for the highest possible price ASAP






