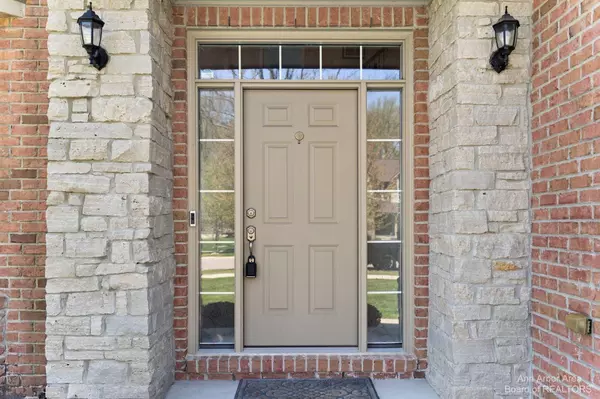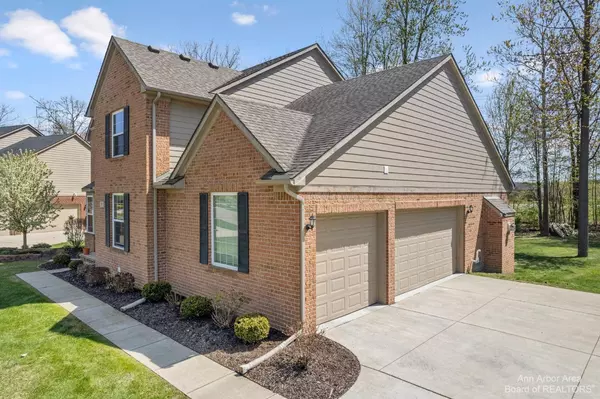$635,000
$639,900
0.8%For more information regarding the value of a property, please contact us for a free consultation.
851 Aylesbury Court Canton, MI 48187
4 Beds
4 Baths
3,167 SqFt
Key Details
Sold Price $635,000
Property Type Single Family Home
Sub Type Single Family Residence
Listing Status Sold
Purchase Type For Sale
Square Footage 3,167 sqft
Price per Sqft $200
Municipality Canton Twp
Subdivision Rustic Ridge
MLS Listing ID 23124447
Sold Date 06/15/22
Style Colonial
Bedrooms 4
Full Baths 3
Half Baths 1
HOA Fees $57/ann
HOA Y/N true
Originating Board Michigan Regional Information Center (MichRIC)
Year Built 2013
Annual Tax Amount $9,284
Tax Year 2021
Property Description
Space...the final frontier! Oh wait, sorry wrong beginning but it does explain this beautifully maintained home nestled at the back of the subdivision on a quiet cul-de-sac. From the moment your guests step into your new foyer, they will be awestruck by how roomy this home is. Your main floor consists of a home office/study, formal living, and dining rooms, a light and bright kitchen with granite counters and tile backsplash, a large center island, and a breakfast room that flows into the great room with a fireplace. Upstairs the primary bedroom with ensuite is slightly offset from the other 3 bedrooms and hall bath giving everyone space. Outside you will find a low-maintenance Trex deck perfect for relaxing and enjoying the non-buildable nature area behind you. I almost forgot to mention mention there is approx. 1200 sq ft of additional finished living area and a full bath in the basement., Primary Bath, Rec Room: Space, Rec Room: Finished mention there is approx. 1200 sq ft of additional finished living area and a full bath in the basement., Primary Bath, Rec Room: Space, Rec Room: Finished
Location
State MI
County Wayne
Area Ann Arbor/Washtenaw - A
Direction GPS
Rooms
Basement Full
Interior
Interior Features Ceiling Fans, Ceramic Floor, Garage Door Opener, Wood Floor, Eat-in Kitchen
Heating Forced Air, Natural Gas
Cooling Central Air
Fireplaces Number 1
Fireplaces Type Gas Log
Fireplace true
Window Features Window Treatments
Appliance Dryer, Washer, Disposal, Dishwasher, Microwave, Oven, Range, Refrigerator
Laundry Main Level
Exterior
Exterior Feature Porch(es), Deck(s)
Garage Attached
Garage Spaces 3.0
Utilities Available Storm Sewer Available, Natural Gas Connected, Cable Connected
View Y/N No
Garage Yes
Building
Lot Description Sidewalk
Story 2
Sewer Public Sewer
Water Public
Architectural Style Colonial
Structure Type Vinyl Siding,Brick
New Construction No
Others
HOA Fee Include Snow Removal,Lawn/Yard Care
Tax ID 71067020044000
Acceptable Financing Cash, Conventional
Listing Terms Cash, Conventional
Read Less
Want to know what your home might be worth? Contact us for a FREE valuation!

Our team is ready to help you sell your home for the highest possible price ASAP






