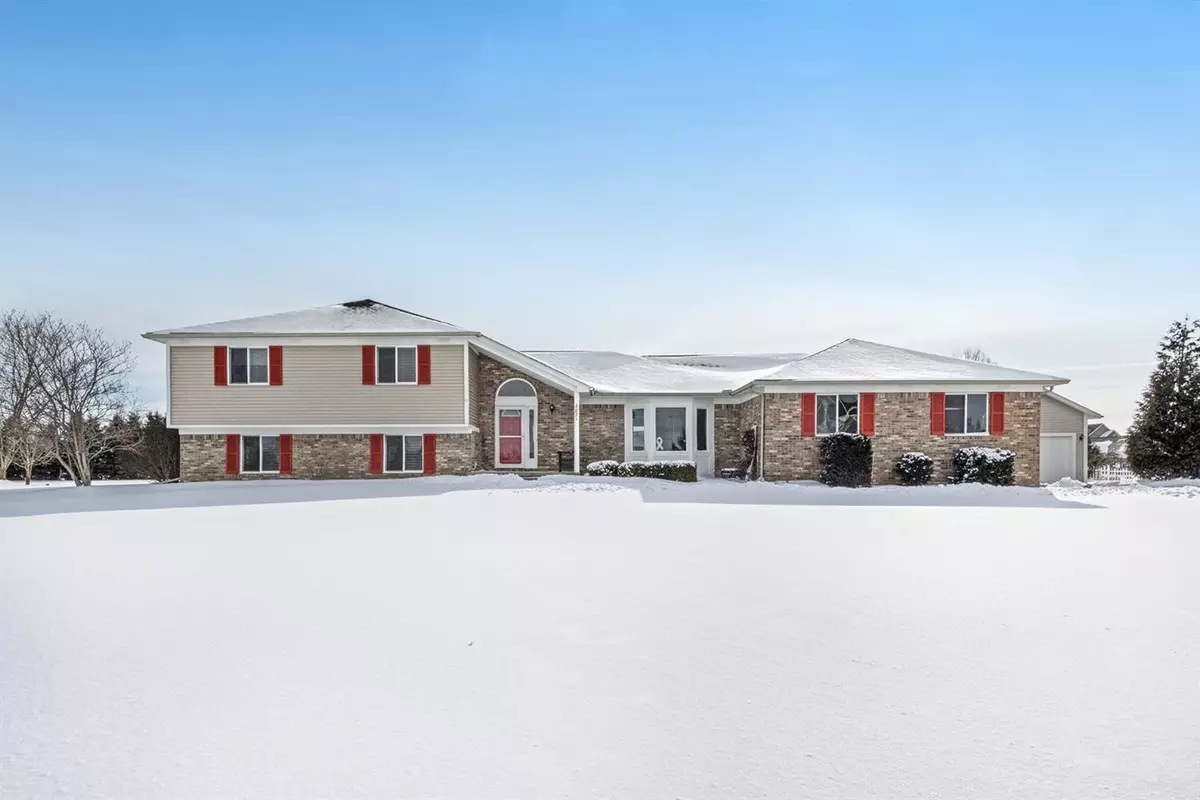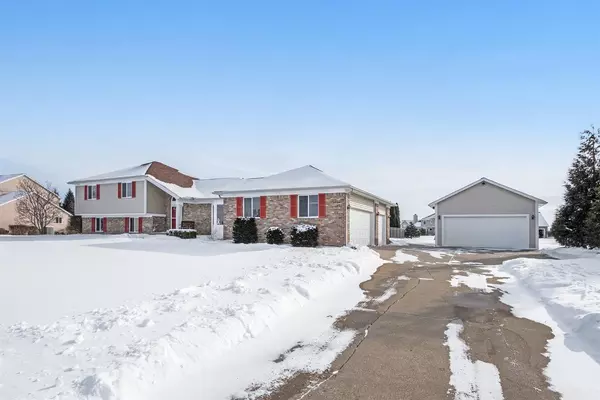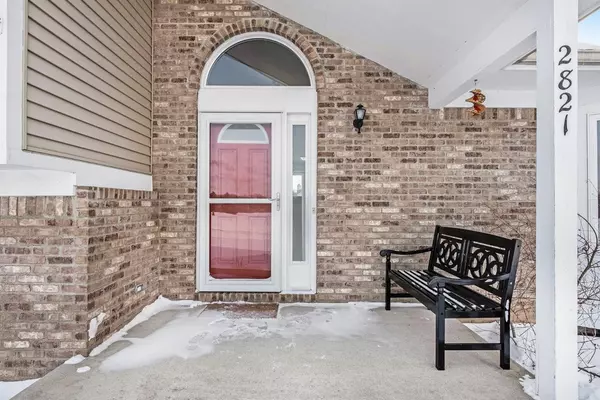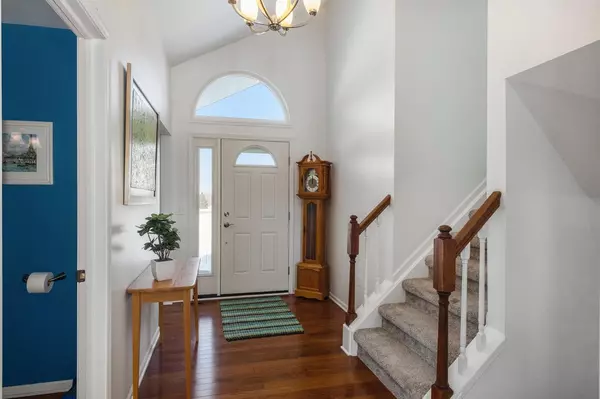$361,000
$374,900
3.7%For more information regarding the value of a property, please contact us for a free consultation.
2821 Prairie Ridge Drive #14 Grass Lake, MI 49240
4 Beds
4 Baths
2,316 SqFt
Key Details
Sold Price $361,000
Property Type Single Family Home
Sub Type Single Family Residence
Listing Status Sold
Purchase Type For Sale
Square Footage 2,316 sqft
Price per Sqft $155
Municipality Grass Lake Twp
Subdivision Sandhill Estates
MLS Listing ID 23123900
Sold Date 03/31/21
Style Other
Bedrooms 4
Full Baths 3
Half Baths 1
HOA Y/N false
Originating Board Michigan Regional Information Center (MichRIC)
Year Built 2002
Annual Tax Amount $4,942
Tax Year 2020
Lot Size 3,528 Sqft
Acres 0.08
Lot Dimensions 145x242x145x248
Property Description
GRASS LAKE! Wonderfully Maintained Home in SANDHILL ESTATES! Minutes to I-94 for an EZ Commute! 4 bedrooms and 3.5 baths, .8 acre yard with a 18x36 INGROUND POOL! Home features: Living Room /or Formal Dining, combination Kitchen / Dining W /eating bar, large pantry! 1/2 Bath, Hardwood floors on entry level! Huge Master Suite, Gigantic walk in closet & Absolutely Gorgeous Master Bath, double Granite sinks, Tile Floors & Fabulous Walk In CUSTOM Tile Shower & Glass Enclosure! Full Bat with double sinks, Two additional bedrooms up & one on lower view out level! Huge laundry room & full bath w/ walk-in shower! Finished Lower Level could be an entertainment center area, it has a bar, could be set up as a home theater area! Pool area is fenced and has a patio and composite decking! Nicely Land Landscaped! This property also features a 3 car attached garage & a 2nd 2 car detached garage which is insulated and finished.. could be heated..would make a Great man cave, workshop or additional storage space for all the toys! FANTASTIC PROPERTY!, Primary Bath, Rec Room: Finished Landscaped! This property also features a 3 car attached garage & a 2nd 2 car detached garage which is insulated and finished.. could be heated..would make a Great man cave, workshop or additional storage space for all the toys! FANTASTIC PROPERTY!, Primary Bath, Rec Room: Finished
Location
State MI
County Jackson
Area Ann Arbor/Washtenaw - A
Direction I-94 to Mt Hope South to Sandhill
Rooms
Other Rooms Second Garage
Basement Partial
Interior
Interior Features Ceramic Floor, Garage Door Opener, Water Softener/Owned, Wood Floor, Eat-in Kitchen
Heating Forced Air, Natural Gas
Cooling Central Air
Fireplace false
Window Features Window Treatments
Appliance Disposal, Dishwasher, Microwave, Oven, Range, Refrigerator
Exterior
Exterior Feature Fenced Back, Porch(es), Patio, Deck(s)
Garage Attached
Garage Spaces 3.0
Pool Outdoor/Inground
Utilities Available Storm Sewer Available, Natural Gas Connected, Cable Connected
Amenities Available Detached Unit
View Y/N No
Garage Yes
Building
Lot Description Site Condo
Sewer Public Sewer
Water Well
Architectural Style Other
Structure Type Brick
New Construction No
Schools
School District Grass Lake
Others
Tax ID 000102817701400
Acceptable Financing Cash, FHA, VA Loan, Conventional
Listing Terms Cash, FHA, VA Loan, Conventional
Read Less
Want to know what your home might be worth? Contact us for a FREE valuation!

Our team is ready to help you sell your home for the highest possible price ASAP






