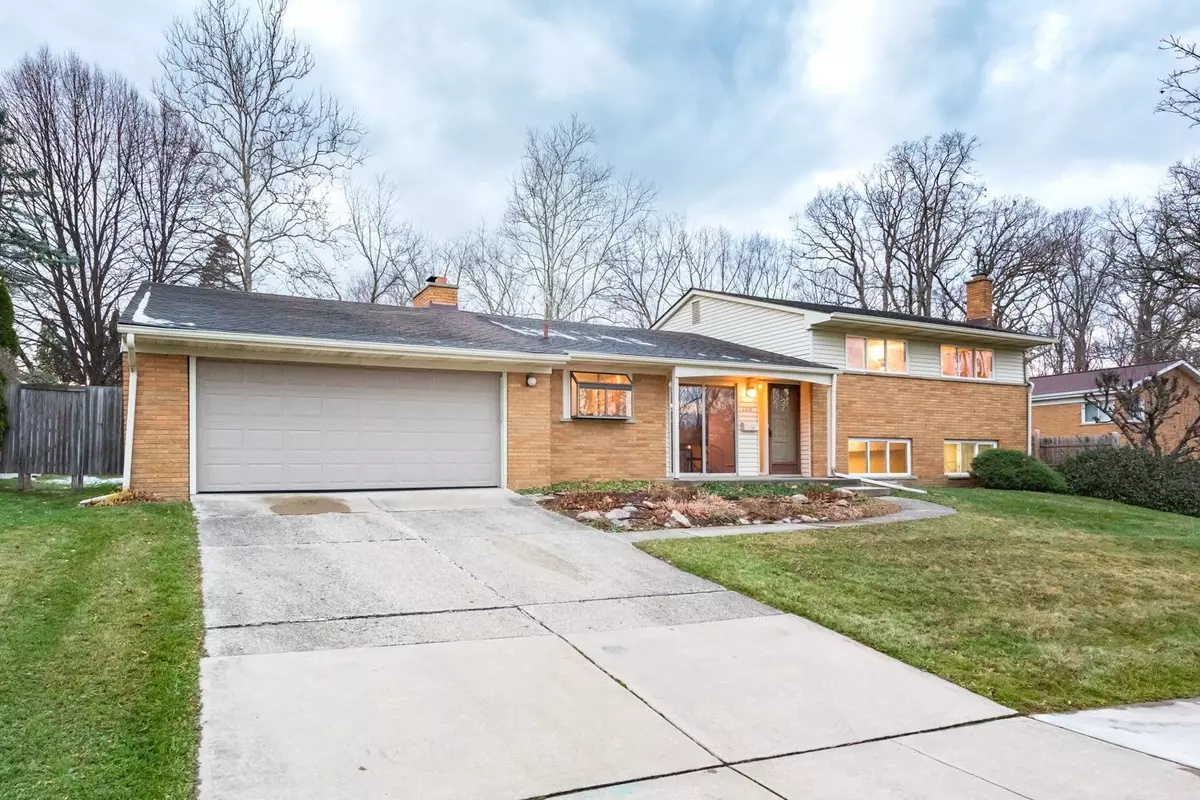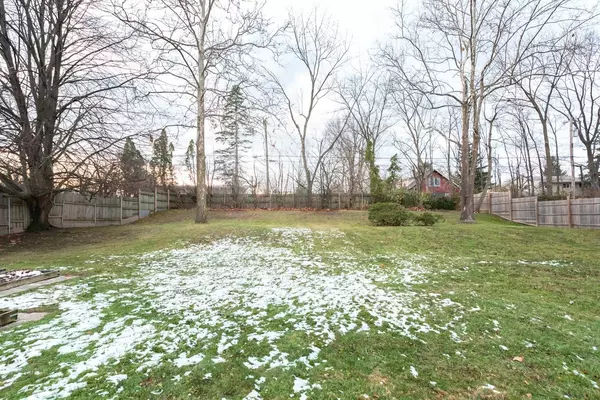$395,000
$395,000
For more information regarding the value of a property, please contact us for a free consultation.
2308 Manchester Road Ann Arbor, MI 48104
4 Beds
2 Baths
1,930 SqFt
Key Details
Sold Price $395,000
Property Type Single Family Home
Sub Type Single Family Residence
Listing Status Sold
Purchase Type For Sale
Square Footage 1,930 sqft
Price per Sqft $204
Municipality Ann Arbor
Subdivision Ann Arbor Woods No 2
MLS Listing ID 23123814
Sold Date 01/11/21
Style Contemporary
Bedrooms 4
Full Baths 2
HOA Y/N false
Originating Board Michigan Regional Information Center (MichRIC)
Year Built 1959
Annual Tax Amount $6,244
Tax Year 2020
Lot Size 0.410 Acres
Acres 0.41
Lot Dimensions 100 x 179
Property Description
Fabulous Ann Arbor Woods home with 1930 SF of finished space. You will love the open floor plan featuring a kitchen-dining-living area, vaulted ceiling, and lots of natural light. Expansive windows give a great view of the .41-acre lot. The second floor has wonderful hardwood floors throughout and features three bedrooms with ample closets. The large master has double closets and a wall of windows. A retro bath includes two sinks, tub-shower, and original mud set tile in great shape. Light fills the lower level's spacious family room that views the backyard. This level also includes the 4th bedroom and another full bath as well as a laundry/mechanical room. The private, fenced back yard has patio area for sitting. The home is situated on a rise and the front porch is a great spot to sit an and watch the world go by. An attached two car garage and whole house generator rounds things out. The home is walkable to Trader Joe's, the County Recreation Center, the 141-acre County Farm Park, Cobblestone Farms and Buhr Park Recreation area., Rec Room: Finished
Location
State MI
County Washtenaw
Area Ann Arbor/Washtenaw - A
Direction Washtenaw to south on Manchester at Needham
Rooms
Basement Daylight, Full
Interior
Interior Features Attic Fan, Ceiling Fans, Ceramic Floor, Garage Door Opener, Generator, Wood Floor
Heating Hot Water, Natural Gas
Cooling Central Air
Fireplaces Number 1
Fireplaces Type Wood Burning
Fireplace true
Window Features Window Treatments
Appliance Dryer, Washer, Disposal, Dishwasher, Oven, Range, Refrigerator
Exterior
Exterior Feature Fenced Back, Porch(es), Patio
Garage Attached
Garage Spaces 2.0
Utilities Available Storm Sewer Available, Natural Gas Connected, Cable Connected
View Y/N No
Garage Yes
Building
Lot Description Sidewalk
Sewer Public Sewer
Water Public
Architectural Style Contemporary
Structure Type Vinyl Siding,Brick
New Construction Yes
Schools
Elementary Schools Allen
Middle Schools Scarlett
High Schools Pioneer
School District Ann Arbor
Others
Tax ID 09-12-03-208-009
Acceptable Financing Cash, Conventional
Listing Terms Cash, Conventional
Read Less
Want to know what your home might be worth? Contact us for a FREE valuation!

Our team is ready to help you sell your home for the highest possible price ASAP






