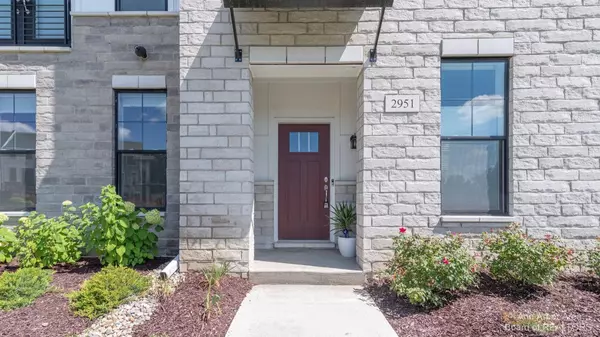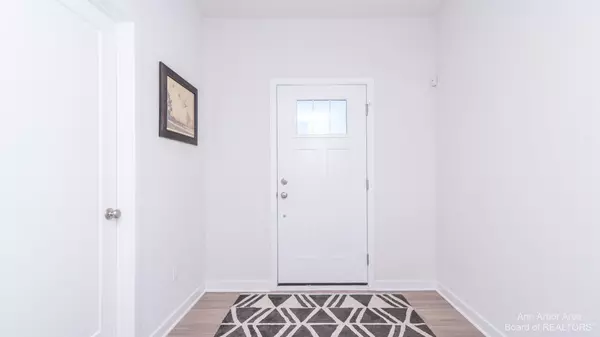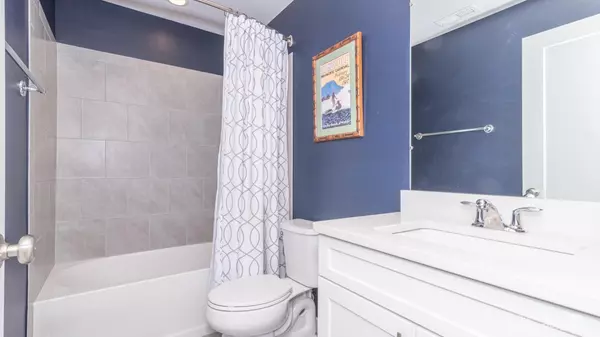$502,000
$520,000
3.5%For more information regarding the value of a property, please contact us for a free consultation.
2951 Aughton Road Ann Arbor, MI 48105
4 Beds
4 Baths
2,630 SqFt
Key Details
Sold Price $502,000
Property Type Condo
Sub Type Condominium
Listing Status Sold
Purchase Type For Sale
Square Footage 2,630 sqft
Price per Sqft $190
Municipality Ann Arbor
Subdivision North Oaks Condo
MLS Listing ID 23119330
Sold Date 11/07/22
Style Townhouse
Bedrooms 4
Full Baths 3
Half Baths 1
HOA Fees $375/mo
HOA Y/N true
Originating Board Michigan Regional Information Center (MichRIC)
Year Built 2020
Annual Tax Amount $11,537
Tax Year 2022
Property Description
Like brand new! 2600+ sq ft. Fulton Newhaven model is light and bright! Window treatments included and ready for you! 4 bedrooms, 3.5 baths and absolutely lovely design selections. First floor bedroom suite includes full bath. Second level kitchen includes: Arctic white Quartz countertops, Dal Argyle blend backsplash, stainless Whirlpool appliances, gas stove, eating space, pantry and walks out to a roomy balcony, 23X22 living room that allows for room for a more formal dining area. Laundry on upper level. Primary bedroom suite includes: vaulted ceiling, Double sinks and massive primary bath shower with Emser Contessa Data Ceramic tile shower walls. Association amenities include: 2 pools, workout center, yoga room and clubhouse See photo tour., Primary Bath
Location
State MI
County Washtenaw
Area Ann Arbor/Washtenaw - A
Direction Nixon to S.Spurway to Brackley to Aughton
Rooms
Basement Slab
Interior
Interior Features Ceiling Fans, Ceramic Floor, Laminate Floor, Security System, Wood Floor, Eat-in Kitchen
Heating Forced Air, Natural Gas
Cooling Central Air
Fireplace false
Window Features Window Treatments
Appliance Dryer, Washer, Disposal, Dishwasher, Microwave, Oven, Range, Refrigerator
Laundry Upper Level
Exterior
Exterior Feature Balcony, Porch(es), Deck(s)
Garage Attached
Garage Spaces 2.0
Pool Outdoor/Inground
Utilities Available Natural Gas Connected
Amenities Available Club House, Fitness Center, Meeting Room, Pool
View Y/N No
Garage Yes
Building
Lot Description Sidewalk
Story 3
Sewer Public Sewer
Water Public
Architectural Style Townhouse
Structure Type Vinyl Siding,Stone
New Construction No
Schools
Elementary Schools Logan
Middle Schools Clague
High Schools Skyline
School District Ann Arbor
Others
HOA Fee Include Water,Trash,Snow Removal,Sewer,Lawn/Yard Care
Tax ID 09-09-15-104-146
Acceptable Financing Cash, Conventional
Listing Terms Cash, Conventional
Read Less
Want to know what your home might be worth? Contact us for a FREE valuation!

Our team is ready to help you sell your home for the highest possible price ASAP






