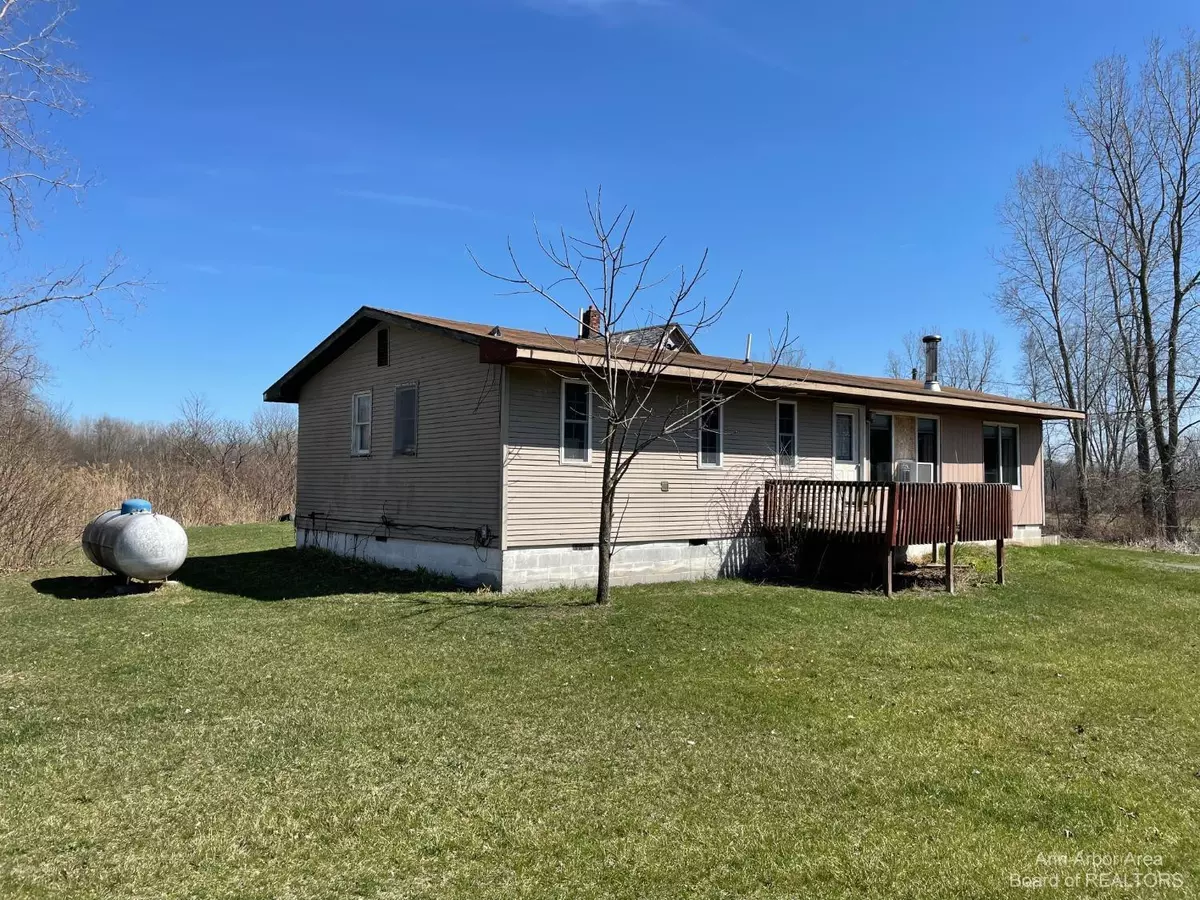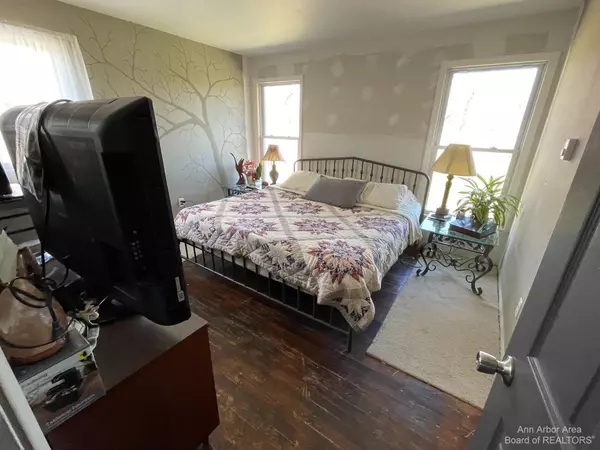$105,000
$99,800
5.2%For more information regarding the value of a property, please contact us for a free consultation.
13812 Timbers Road Carleton, MI 48117
2 Beds
1 Bath
1,896 SqFt
Key Details
Sold Price $105,000
Property Type Single Family Home
Sub Type Single Family Residence
Listing Status Sold
Purchase Type For Sale
Square Footage 1,896 sqft
Price per Sqft $55
Municipality Exeter Twp
MLS Listing ID 23119130
Sold Date 05/04/22
Style Ranch
Bedrooms 2
Full Baths 1
HOA Y/N false
Originating Board Michigan Regional Information Center (MichRIC)
Year Built 1890
Annual Tax Amount $1,278
Tax Year 2021
Lot Size 1.000 Acres
Acres 1.0
Property Description
*HOME BEING SOLD AS IS* Come check out this peaceful one acre lot with mature trees. The front part of the home is a 1296 sf ranch over a crawl space with 2 bedrooms, beautifully updated bathroom and laundry room, new walk in closet in the primary bedroom, newer furnace (2015), some new windows (2021), new forced air duct work (2021), electric baseboard heat, updated plumbing, and expansive living space with dining area. There is also an unfinished 180 sf space for a new kitchen, additional bedroom, or other creative use. The back part of the home is the original structure and adds an additional 600 sf. Half is currently dedicated to the kitchen and generous pantry, while the other half is used for storage, but could be an additional bedroom with second, private bath. There is a small Mich Michigan basement with new well pump (2021) and water heater. The section will require extensive renovation to finish off what has already been completed., Primary Bath
Location
State MI
County Monroe
Area Ann Arbor/Washtenaw - A
Direction Oakville Waltz Rd, South on Timbers
Rooms
Other Rooms Other
Basement Crawl Space, Michigan Basement
Interior
Interior Features Ceiling Fans, Ceramic Floor, Laminate Floor, Wood Floor, Eat-in Kitchen
Heating Propane, Electric, Wood
Cooling Window Unit(s), Wall Unit(s)
Fireplaces Type Wood Burning
Fireplace true
Window Features Window Treatments
Appliance Dishwasher, Oven, Range
Laundry Main Level
Exterior
Exterior Feature Porch(es)
Utilities Available Cable Connected
View Y/N No
Street Surface Unimproved
Garage No
Building
Story 1
Sewer Septic System
Water Well
Architectural Style Ranch
Structure Type Wood Siding,Vinyl Siding
New Construction No
Schools
School District Milan
Others
Tax ID 06-005-020-10
Acceptable Financing Cash
Listing Terms Cash
Read Less
Want to know what your home might be worth? Contact us for a FREE valuation!

Our team is ready to help you sell your home for the highest possible price ASAP






