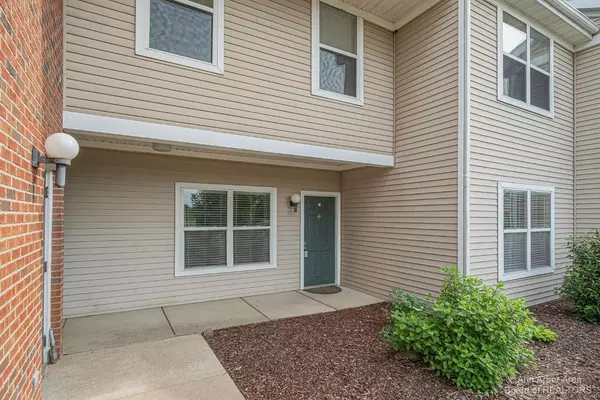$145,000
$150,000
3.3%For more information regarding the value of a property, please contact us for a free consultation.
1003 E Duncan Street #1B Manchester, MI 48158
2 Beds
2 Baths
1,168 SqFt
Key Details
Sold Price $145,000
Property Type Condo
Sub Type Condominium
Listing Status Sold
Purchase Type For Sale
Square Footage 1,168 sqft
Price per Sqft $124
Municipality Manchester Vlg
Subdivision River Ridge Condo
MLS Listing ID 23119151
Sold Date 07/15/22
Style Ranch
Bedrooms 2
Full Baths 2
HOA Fees $193/mo
HOA Y/N true
Originating Board Michigan Regional Information Center (MichRIC)
Year Built 1998
Annual Tax Amount $1,698
Tax Year 2021
Property Description
Offer Deadline, 6/14/2022 at 4:30pm. This ground level condo with a private entry is ready for it's new owners or a great opportunity for an investor! This clean and spacious condo features brand new carpet, new, beautiful pergo flooring (waterproof and comes with a lifetime warranty!) and fresh paint. Enjoy the peacefulness and privacy from the back patio and a great floorplan which features a primary suite, large second bedroom and second full bathroom, plus a dining room, large living space and laundry room. You're sure to love the large closets! The condo gets plenty of natural light and backs up to the woods, so plenty of privacy as well. The River Ridge community features a great clubhouse which is available to use for private events and gatherings, a fitness center, great walkin walking and biking trails. The low HOA monthly dues even includes trash and water. This is truly a Manchester gem! Located in the quiet River Ridge community, walking distance to shops, restaurants, the library and great community events such as the famous Chicken Broil and Fireworks!, Primary Bath
Location
State MI
County Washtenaw
Area Ann Arbor/Washtenaw - A
Direction North of City Road and East of Hibbard Street
Rooms
Basement Slab
Interior
Interior Features Ceramic Floor, Laminate Floor, Security System, Wood Floor, Eat-in Kitchen
Heating Forced Air, Natural Gas
Cooling Central Air
Fireplace false
Appliance Dryer, Washer, Disposal, Dishwasher, Microwave, Oven, Range, Refrigerator
Laundry Main Level
Exterior
Exterior Feature Porch(es), Patio
Utilities Available Cable Connected
Amenities Available Walking Trails, Club House, Fitness Center
Waterfront Description Pond
View Y/N No
Garage No
Building
Lot Description Sidewalk, Site Condo
Sewer Public Sewer
Water Public
Architectural Style Ranch
Structure Type Vinyl Siding,Brick
New Construction No
Schools
Elementary Schools Luther C. Klager
Middle Schools Riverside
High Schools Manchester
School District Manchester
Others
HOA Fee Include Water,Trash,Snow Removal,Sewer,Lawn/Yard Care
Tax ID PM1601360019
Acceptable Financing Cash, Conventional
Listing Terms Cash, Conventional
Read Less
Want to know what your home might be worth? Contact us for a FREE valuation!

Our team is ready to help you sell your home for the highest possible price ASAP






