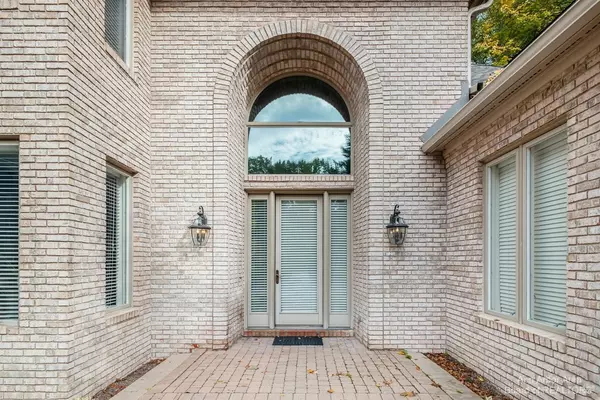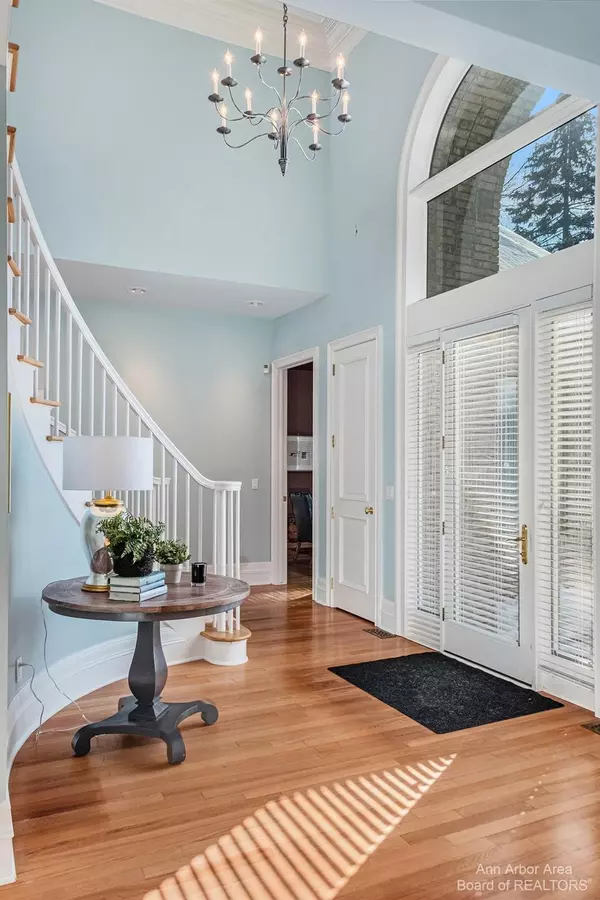$850,000
$850,000
For more information regarding the value of a property, please contact us for a free consultation.
4532 Cross Creek Drive Ann Arbor, MI 48108
4 Beds
3 Baths
3,633 SqFt
Key Details
Sold Price $850,000
Property Type Single Family Home
Sub Type Single Family Residence
Listing Status Sold
Purchase Type For Sale
Square Footage 3,633 sqft
Price per Sqft $233
Municipality Lodi Twp
Subdivision Travis Pointe Condo
MLS Listing ID 23119044
Sold Date 04/26/22
Style Other
Bedrooms 4
Full Baths 2
Half Baths 1
HOA Fees $430/mo
HOA Y/N true
Originating Board Michigan Regional Information Center (MichRIC)
Year Built 1996
Annual Tax Amount $9,248
Tax Year 2021
Property Description
Distinguished custom brick home in desirable Travis Pointe, a popular golf course community. Elegant residence nestled on a quiet cul-de-sac & beautiful lot w/mature trees & private setting. Gracious floor plan offers flexible living spaces, hrdwd flrs, high ceilings w/exceptional details & handsome trim. Open great room w/floor to ceiling windows capturing verdant backyard views, stunning crown, 2 sided FP w/granite surround & French drs to stamped concrete patio. Welcoming dining area shares the 2-sided fireplace. Stunning chef's kitchen has cream & glass 42'' cabinets, highlighted w/see thru windows, rich wood ctops w/granite backsplsh, island & hi-end appliances incl Subzero/Viking. Lovely breakfast space w/octagon ceiling. 1st flr study w/triple windows. Multi-use cabinets & counterto countertop transition from laundry to kitchen/DR. Delightful main flr bdrm suite w/cath ceiling & bayed rear windows, W/I closet & blt-in dresser. Luxe marble bath has spa tub, gls shwr & dual vanity. Stately stairway leads to 2nd flr overlook & 3 bdrms plus tiled bath. 1st flr laundry & ample mud room area w/blt-ins. Full basement (ICF/thermal wall construction) has finished rec rm, 2 lg W/I cedar closets & tons of space for further finishing., Primary Bath, Rec Room: Partially Finished, Rec Room: Finished countertop transition from laundry to kitchen/DR. Delightful main flr bdrm suite w/cath ceiling & bayed rear windows, W/I closet & blt-in dresser. Luxe marble bath has spa tub, gls shwr & dual vanity. Stately stairway leads to 2nd flr overlook & 3 bdrms plus tiled bath. 1st flr laundry & ample mud room area w/blt-ins. Full basement (ICF/thermal wall construction) has finished rec rm, 2 lg W/I cedar closets & tons of space for further finishing., Primary Bath, Rec Room: Partially Finished, Rec Room: Finished
Location
State MI
County Washtenaw
Area Ann Arbor/Washtenaw - A
Direction Ann Arbor-Saline Rd to Travis Pointe Rd to Heather Rd to Cross Creek Drive.
Rooms
Basement Daylight, Full
Interior
Interior Features Ceramic Floor, Garage Door Opener, Hot Tub Spa, Water Softener/Owned, Wood Floor, Eat-in Kitchen
Heating Forced Air, Natural Gas
Cooling Central Air
Fireplaces Number 1
Fireplaces Type Gas Log
Fireplace true
Window Features Window Treatments
Appliance Dryer, Washer, Disposal, Dishwasher, Microwave, Oven, Range, Refrigerator
Laundry Main Level
Exterior
Exterior Feature Porch(es), Patio
Garage Attached
Utilities Available Natural Gas Connected, Cable Connected
Amenities Available Detached Unit, Cable TV
View Y/N No
Garage Yes
Building
Lot Description Site Condo
Story 1
Water Well
Architectural Style Other
Structure Type Wood Siding,Brick
New Construction No
Schools
School District Saline
Others
HOA Fee Include Trash,Snow Removal,Sewer,Lawn/Yard Care,Cable/Satellite
Tax ID M-13-13-405-077
Acceptable Financing Cash, Conventional
Listing Terms Cash, Conventional
Read Less
Want to know what your home might be worth? Contact us for a FREE valuation!

Our team is ready to help you sell your home for the highest possible price ASAP






