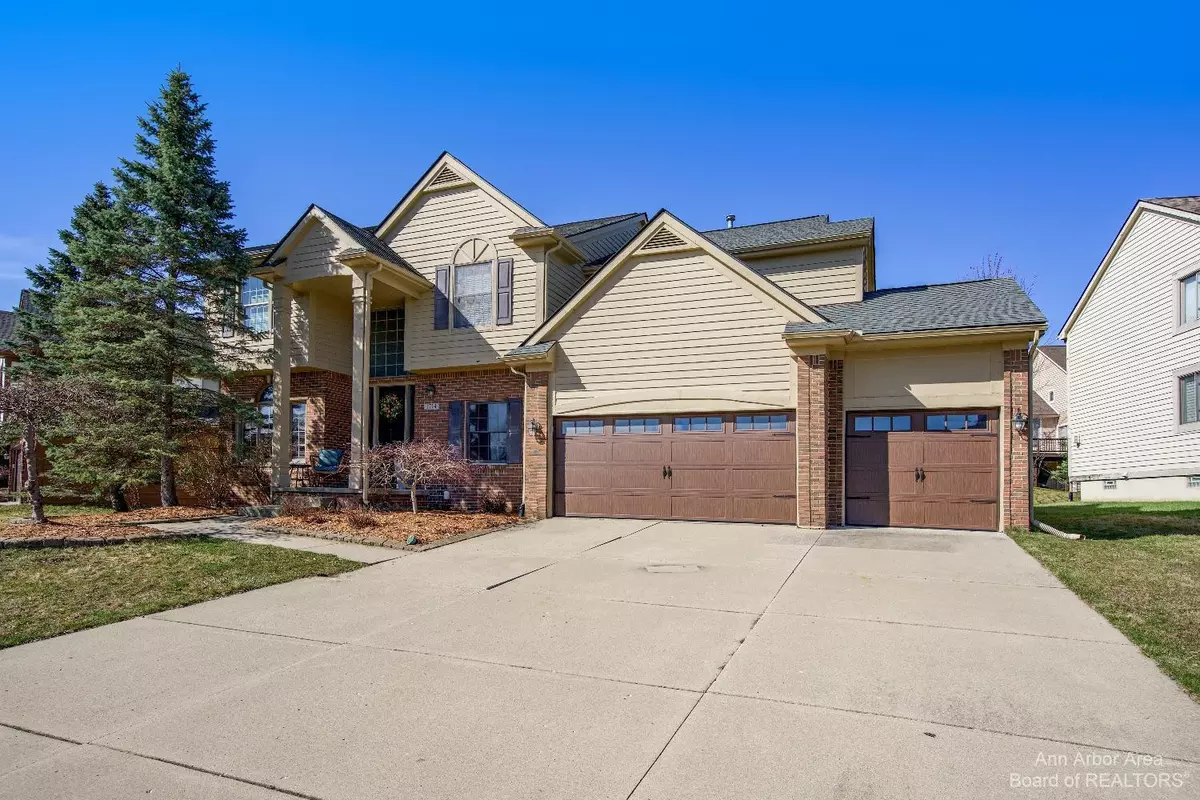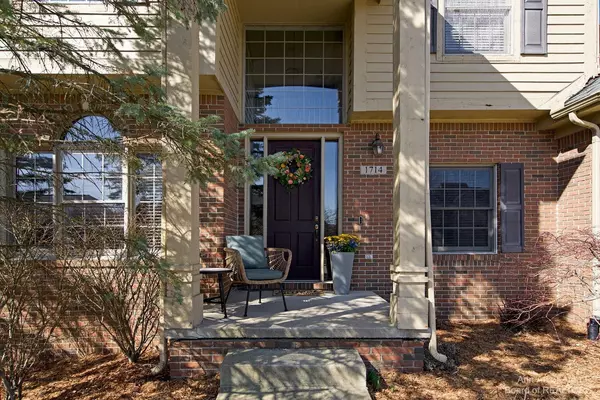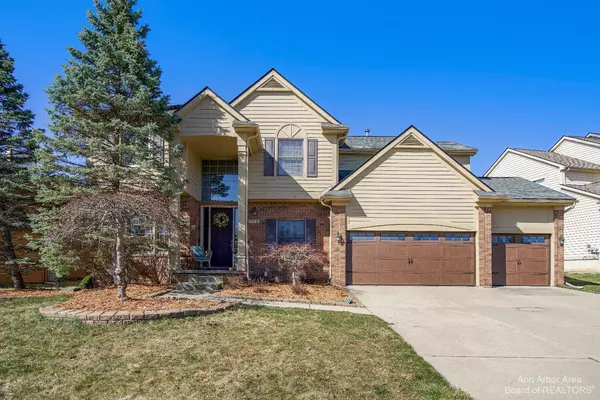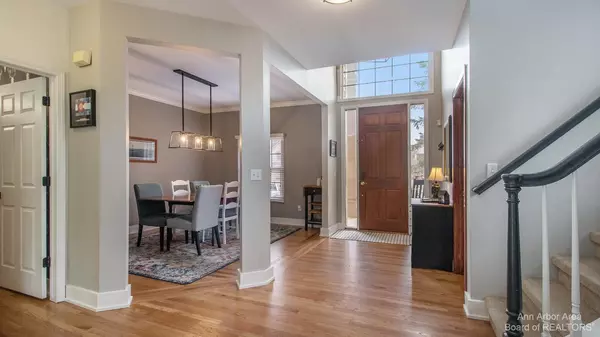$736,000
$725,000
1.5%For more information regarding the value of a property, please contact us for a free consultation.
1714 Chicory Ridge Ann Arbor, MI 48103
5 Beds
4 Baths
2,652 SqFt
Key Details
Sold Price $736,000
Property Type Single Family Home
Sub Type Single Family Residence
Listing Status Sold
Purchase Type For Sale
Square Footage 2,652 sqft
Price per Sqft $277
Municipality Scio Twp
Subdivision Uplands Condo Of Scio Ridge
MLS Listing ID 23112862
Sold Date 05/08/23
Style Colonial
Bedrooms 5
Full Baths 3
Half Baths 1
HOA Fees $33/ann
HOA Y/N true
Originating Board Michigan Regional Information Center (MichRIC)
Year Built 2001
Annual Tax Amount $10,148
Tax Year 2023
Lot Size 10,454 Sqft
Acres 0.24
Property Description
DEADLINE FOR HIGHEST AND BEST 4/16 @ 11:00AM. 1714 Chicory Ridge; a stylishly modernized home in highly sought after neighborhood, The Uplands. This home boasts over 3,800 Sq Ft, 5 beds, 4 baths & a list of unbelievable updates. Designed by Proven Home & Bath, the kitchen was completely renovated in 2022 w/ custom cabinetry, Silestone countertops, high end appliances including a Wolf range, thoughtful cabinet lighting and reeded glass cabinets that elevate the entire space. Ingeniously designed island that allows for bar stools at counter & bench seating at the table. This open room has incredible natural light, new gas fireplace with matte black tile & shiplap. The chore of laundry will feel like a treat is this fully renovated space with superb storage & a functional drop zone. Not to mention the black cabinets, white oak wood accents & tile floor that coordinates effortlessly w/ kitchen. Utilize the sliding door to block the space off from guests. Upstairs is the primary suite with a built-in closet system & full walk-in closet/primary bath. 3 more beds & 1 full bath on 2nd FL as well. Finished basement w/ 5th bed, 3rd full bath., Primary Bath, Rec Room: Finished to mention the black cabinets, white oak wood accents & tile floor that coordinates effortlessly w/ kitchen. Utilize the sliding door to block the space off from guests. Upstairs is the primary suite with a built-in closet system & full walk-in closet/primary bath. 3 more beds & 1 full bath on 2nd FL as well. Finished basement w/ 5th bed, 3rd full bath., Primary Bath, Rec Room: Finished
Location
State MI
County Washtenaw
Area Ann Arbor/Washtenaw - A
Direction Scio Church to Upland Drive to Chicory Ridge
Rooms
Basement Daylight
Interior
Interior Features Ceiling Fans, Ceramic Floor, Garage Door Opener, Wood Floor, Eat-in Kitchen
Heating Solar, Passive Solar, Forced Air, Natural Gas
Cooling Central Air
Fireplaces Number 1
Fireplaces Type Gas Log
Fireplace true
Window Features Window Treatments
Appliance Dryer, Washer, Disposal, Dishwasher, Microwave, Oven, Range, Refrigerator
Laundry Main Level
Exterior
Exterior Feature Porch(es), Deck(s)
Garage Attached
Garage Spaces 3.0
Utilities Available Storm Sewer Available, Natural Gas Connected, Cable Connected
Amenities Available Playground
View Y/N No
Garage Yes
Building
Lot Description Sidewalk, Site Condo
Story 2
Sewer Public Sewer
Water Public
Architectural Style Colonial
Structure Type Wood Siding
New Construction No
Schools
Elementary Schools Dicken
Middle Schools Slauson
High Schools Pioneer
School District Ann Arbor
Others
HOA Fee Include Snow Removal,Lawn/Yard Care
Tax ID H-08-36-385-129
Acceptable Financing Cash, Conventional
Listing Terms Cash, Conventional
Read Less
Want to know what your home might be worth? Contact us for a FREE valuation!

Our team is ready to help you sell your home for the highest possible price ASAP






