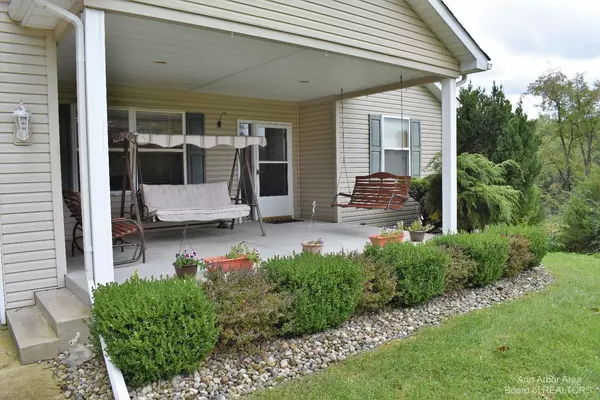$300,000
$319,900
6.2%For more information regarding the value of a property, please contact us for a free consultation.
5529 Michigan Avenue Tipton, MI 49287
4 Beds
3 Baths
1,899 SqFt
Key Details
Sold Price $300,000
Property Type Single Family Home
Sub Type Single Family Residence
Listing Status Sold
Purchase Type For Sale
Square Footage 1,899 sqft
Price per Sqft $157
Municipality Franklin Twp
MLS Listing ID 23112340
Sold Date 12/09/22
Style Ranch
Bedrooms 4
Full Baths 3
HOA Y/N false
Originating Board Michigan Regional Information Center (MichRIC)
Year Built 1999
Annual Tax Amount $2,204
Tax Year 2021
Lot Size 2.980 Acres
Acres 2.98
Lot Dimensions 210X576XIRREG
Property Description
Living the Country life and feeling Right at HOME! This pretty split style Ranch sits stately off a winding concrete driveway with 3 Acres of mature landscaping to enhance its beauty!! Over 1900sqft of living space including a full walkout In-law suite with a second Kitchen, Family Room and lower level Bedrooms set to please. The main level sports a Primary Bedroom with a walk-in Closet and Jet Spa Tub. A traditional Living Room and Kitchen with combo Dining area and full Appliances. Nicely maintained and offering a full house Generac System, a brand new Carrier Furnace, a 2 Car attached Garage, front pond and a Back deck that looks out yonder into peace and quiet. Come feel the AWE!!!!, Primary Bath, Rec Room: Finished
Location
State MI
County Lenawee
Area Ann Arbor/Washtenaw - A
Direction M52 to West on US12
Rooms
Other Rooms Shed(s)
Basement Daylight, Walk Out, Full
Interior
Interior Features Ceiling Fans, Garage Door Opener, Generator, Guest Quarters, Hot Tub Spa, Laminate Floor, Water Softener/Owned
Heating Forced Air, Natural Gas
Cooling Central Air
Fireplace false
Window Features Window Treatments
Appliance Dryer, Washer, Disposal, Dishwasher, Microwave, Oven, Range, Refrigerator
Laundry Main Level
Exterior
Exterior Feature Fenced Back, Porch(es), Deck(s)
Garage Attached
Garage Spaces 2.0
Utilities Available Natural Gas Connected
View Y/N No
Garage Yes
Building
Lot Description Sidewalk
Story 1
Sewer Septic System
Water Well
Architectural Style Ranch
Structure Type Vinyl Siding
New Construction No
Schools
School District Clinton
Others
Tax ID FR0-105-1920-00
Acceptable Financing Cash, FHA, VA Loan, Rural Development, Conventional
Listing Terms Cash, FHA, VA Loan, Rural Development, Conventional
Read Less
Want to know what your home might be worth? Contact us for a FREE valuation!

Our team is ready to help you sell your home for the highest possible price ASAP






