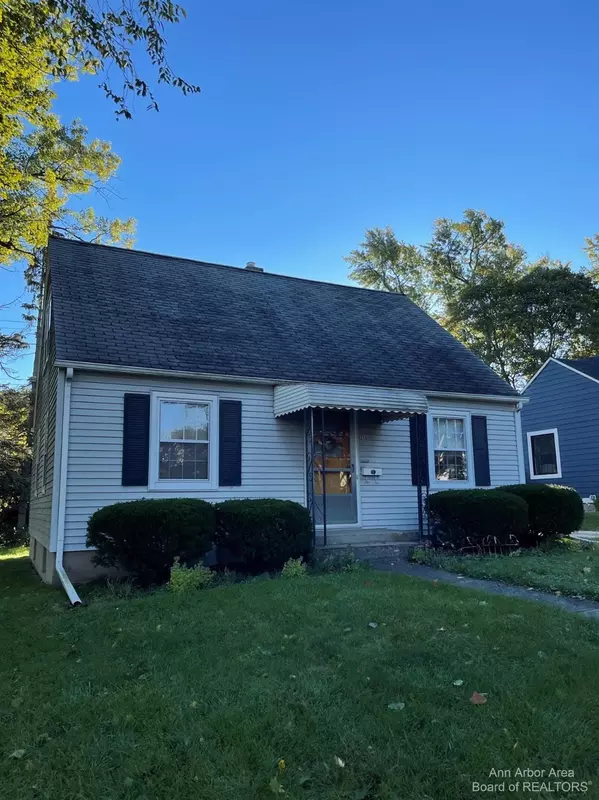$389,500
$371,000
5.0%For more information regarding the value of a property, please contact us for a free consultation.
316 Brierwood Street Ann Arbor, MI 48103
3 Beds
1 Bath
1,147 SqFt
Key Details
Sold Price $389,500
Property Type Single Family Home
Sub Type Single Family Residence
Listing Status Sold
Purchase Type For Sale
Square Footage 1,147 sqft
Price per Sqft $339
Municipality Ann Arbor
Subdivision Wildwood Park Add 2
MLS Listing ID 23112145
Sold Date 12/16/21
Bedrooms 3
Full Baths 1
HOA Y/N false
Originating Board Michigan Regional Information Center (MichRIC)
Year Built 1943
Annual Tax Amount $4,483
Tax Year 2021
Lot Size 5,227 Sqft
Acres 0.12
Property Description
Amazing location in Ann Arbor with a Cape Cod floor plan showcasing hardwood floors throughout, 3 bedrooms, full updated bathroom, partially finished lower level with 1 car detached garage. The first floor has a welcoming entryway and large living room, eat in kitchen, 2 bedrooms and full bathroom with walk in shower updated in 2015. Upstairs is a darling vintage bedroom with built ins and lots of potential. The partially finished lower level has a great family room, laundry and storage. Nice sized backyard with a one car detached garage with electricity and loft area for additional storage. This home has amazing bones and some nice updates and amenities; furnace in 2019; bathroom updated in 2015; newer siding, painting and light fixtures. Charming home with white trim, glass doorknobs, o original wood doors, hardwood floors and so much more. Don't miss out on this great opportunity! Make your appointment to view this home today! More photos to follow after Estate Sale., Rec Room: Finished original wood doors, hardwood floors and so much more. Don't miss out on this great opportunity! Make your appointment to view this home today! More photos to follow after Estate Sale., Rec Room: Finished
Location
State MI
County Washtenaw
Area Ann Arbor/Washtenaw - A
Direction Off Arborview between Wildwood and Wilton
Interior
Interior Features Ceiling Fans, Wood Floor, Eat-in Kitchen
Heating Forced Air, Natural Gas
Cooling Central Air
Fireplace false
Window Features Window Treatments
Appliance Dryer, Washer, Oven, Range, Refrigerator
Exterior
Exterior Feature Porch(es)
Garage Spaces 1.0
Utilities Available Storm Sewer Available, Natural Gas Connected, Cable Connected
View Y/N No
Garage Yes
Building
Lot Description Sidewalk
Story 2
Sewer Public Sewer
Water Public
Structure Type Vinyl Siding
New Construction No
Schools
Elementary Schools Haisley
Middle Schools Forsythe
High Schools Skyline
School District Ann Arbor
Others
Tax ID 090930124003
Acceptable Financing Cash, FHA, VA Loan, Conventional
Listing Terms Cash, FHA, VA Loan, Conventional
Read Less
Want to know what your home might be worth? Contact us for a FREE valuation!

Our team is ready to help you sell your home for the highest possible price ASAP





