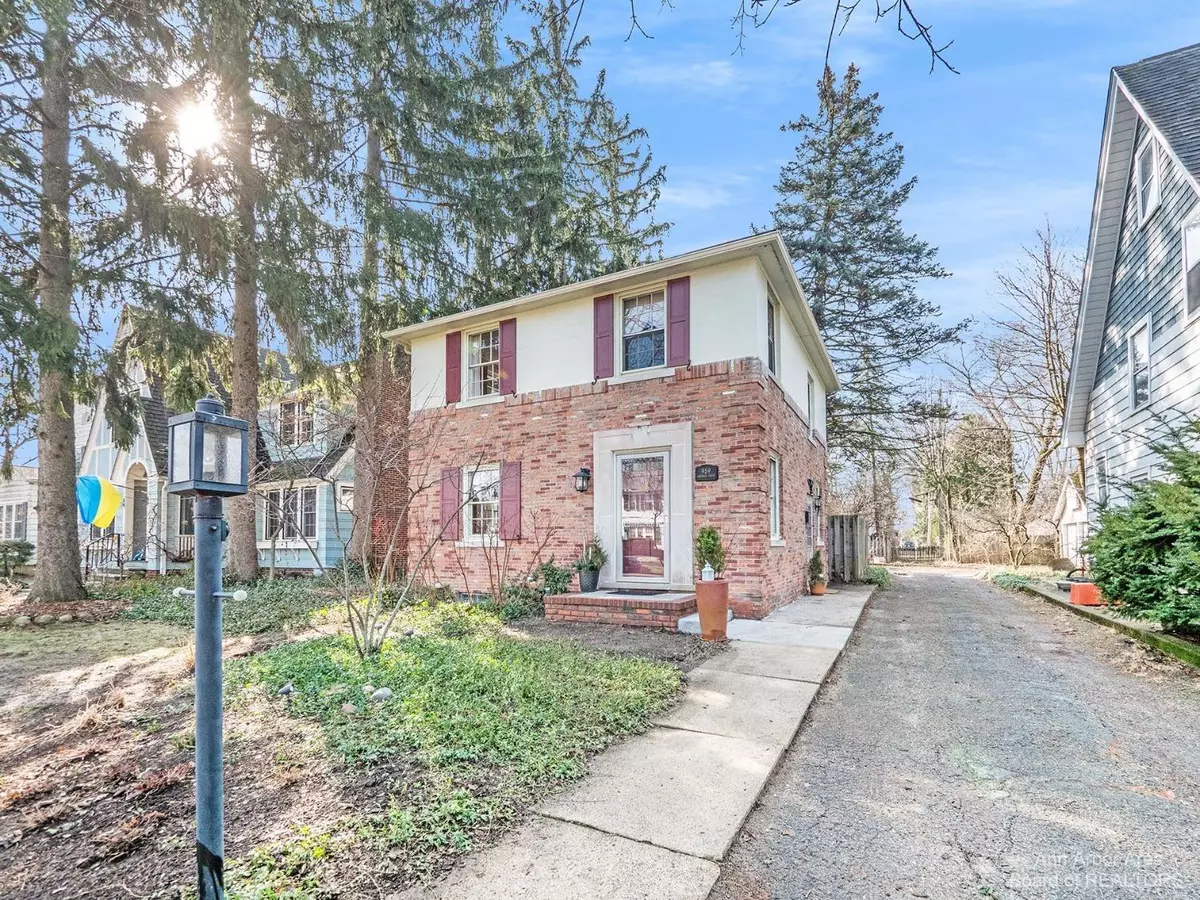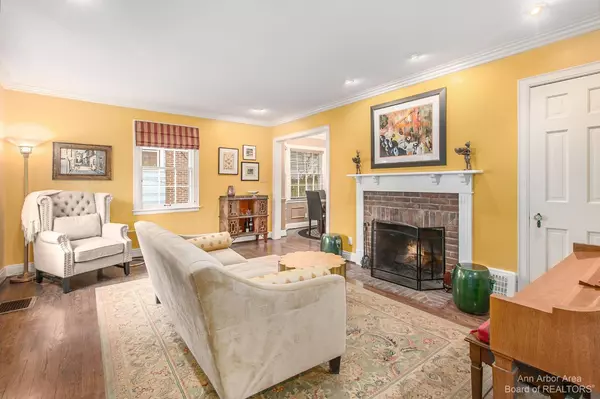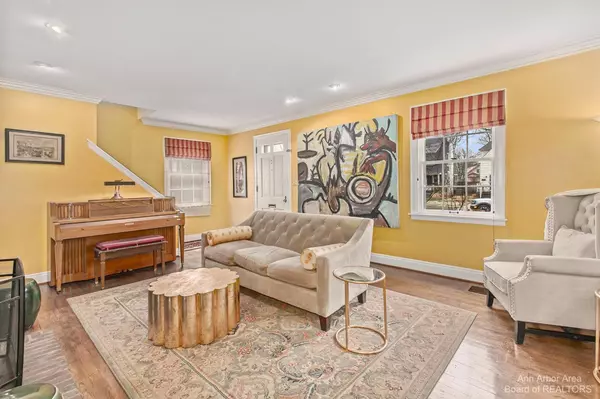$420,959
$365,000
15.3%For more information regarding the value of a property, please contact us for a free consultation.
959 Sherman Street Ypsilanti, MI 48197
3 Beds
3 Baths
1,872 SqFt
Key Details
Sold Price $420,959
Property Type Single Family Home
Sub Type Single Family Residence
Listing Status Sold
Purchase Type For Sale
Square Footage 1,872 sqft
Price per Sqft $224
Municipality Ypsilanti City
Subdivision Normal Park Add
MLS Listing ID 23112055
Sold Date 05/13/22
Style Colonial
Bedrooms 3
Full Baths 2
Half Baths 1
HOA Y/N false
Originating Board Michigan Regional Information Center (MichRIC)
Year Built 1937
Annual Tax Amount $5,276
Tax Year 2021
Lot Size 5,663 Sqft
Acres 0.13
Lot Dimensions 42 x 132
Property Description
A Normal Park Gem! Welcome to the Everett Marshall Home - featured on Historic Home Tours. This Federal style brick home is elegant for guests and boasts comfortable living. Upon entry in the living room, you will notice the classic features that can be found throughout the house like hardwood floors, beautiful crown molding, warm colors, plus a wood burning fireplace. The efficient galley kitchen has been updated with new cabinets, granite counters, Travertine marble backsplash & high-end stainless-steel appliances. Relax in the family room towards the quiet back of the house with access to the private covered patio & large deck. The dining room and half bath round out the first floor. Upstairs are 3 bedrooms, a study and 2 full baths. The primary suite is an oasis with its attached den o or home office, cathedral ceilings, and large cedar closet. The primary bath has all Kohler fixtures, programmable towel warmer, and European fixtures. The basement has workout and craft spaces, plus a long workbench. 2 car all-brick garage. Updates include roof, gutters, water line, electric (see list). Well located near Rutherford Pool and Recreation Park, Downtown Ypsi, Depot Town, EMU, St Joe's, I-94 for quick commute to Detroit, A2 or DTW., Primary Bath
Location
State MI
County Washtenaw
Area Ann Arbor/Washtenaw - A
Direction Between Oakwood & Elm
Rooms
Basement Crawl Space, Slab, Partial
Interior
Interior Features Ceiling Fans, Ceramic Floor, Garage Door Opener, Wood Floor
Heating Forced Air, Natural Gas
Cooling Central Air
Fireplaces Number 1
Fireplaces Type Wood Burning
Fireplace true
Window Features Window Treatments
Appliance Dryer, Washer, Disposal, Dishwasher, Microwave, Oven, Range, Refrigerator
Exterior
Exterior Feature Fenced Back, Patio, Deck(s)
Garage Spaces 2.0
Utilities Available Storm Sewer Available, Natural Gas Connected, Cable Connected
View Y/N No
Garage Yes
Building
Lot Description Sidewalk
Story 2
Sewer Public Sewer
Water Public
Architectural Style Colonial
Structure Type Brick
New Construction No
Others
Tax ID 111140160003
Acceptable Financing Cash, Conventional
Listing Terms Cash, Conventional
Read Less
Want to know what your home might be worth? Contact us for a FREE valuation!

Our team is ready to help you sell your home for the highest possible price ASAP






