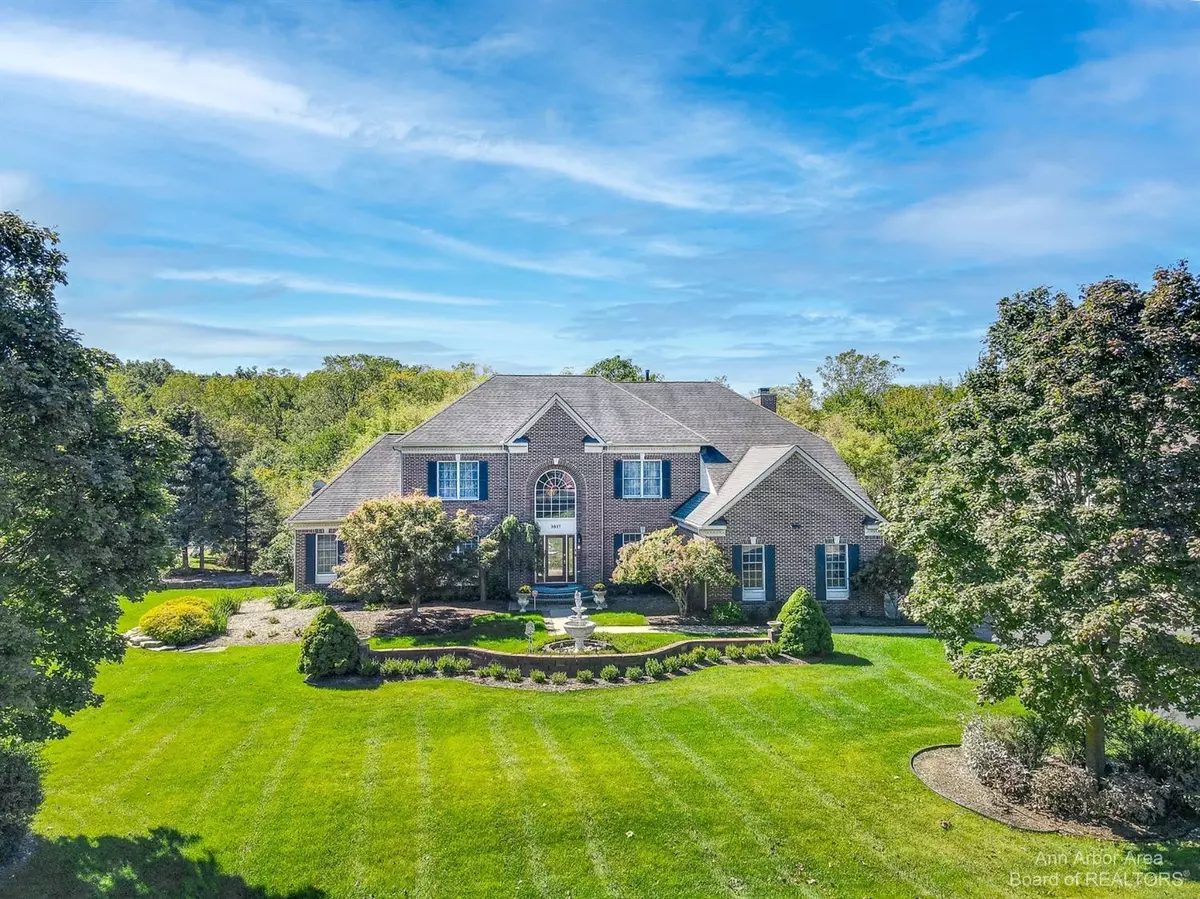$1,025,000
$1,075,000
4.7%For more information regarding the value of a property, please contact us for a free consultation.
3037 Walnut Ridge Drive Ann Arbor, MI 48103
6 Beds
6 Baths
4,379 SqFt
Key Details
Sold Price $1,025,000
Property Type Single Family Home
Sub Type Single Family Residence
Listing Status Sold
Purchase Type For Sale
Square Footage 4,379 sqft
Price per Sqft $234
Municipality Scio Twp
Subdivision Walnut Ridge Site Condo
MLS Listing ID 23111838
Sold Date 11/30/21
Style Other
Bedrooms 6
Full Baths 5
Half Baths 1
HOA Fees $129/ann
HOA Y/N true
Originating Board Michigan Regional Information Center (MichRIC)
Year Built 2002
Annual Tax Amount $15,958
Tax Year 2021
Lot Size 0.760 Acres
Acres 0.76
Property Description
Remarkable 2-story home in the popular Walnut Ridge Subdivision is ready for move in! Enter through the front door to a grand foyer with hardwood floors, curved staircase, crystal chandelier and formal living room. The gourmet kitchen features granite counters, new kitchen appliances, large walk-in pantry and open pass-through to a light-filled sunroom. Host dinners for friends and family in the formal dining space with built-in cabinetry and countertops. Spend time in the bright family room with 2-story ceilings, wood-burning fireplace and a 2nd staircase. Step through French doors to the expansive deck overlooking the sunny and private backyard with an elegant gazebo. Upstairs, find a haven in the spacious primary bedroom with dual walk-in closets, ensuite bath accenting a jacuzzi tub an and double vanities. Down the hall are 3 more generously sized bedrooms, one with an attached bath and the others connected through a large Jack and Jill bath. Additional ensuite bedroom on the main floor with attached bath, walk-in closet and sitting area. Just downstairs, the finished lower level has a full kitchen, ensuite bedroom, full bath, media room, exercise room, recreation space, workout room and large storage space. Take a virtual tour!, Primary Bath, Rec Room: Finished and double vanities. Down the hall are 3 more generously sized bedrooms, one with an attached bath and the others connected through a large Jack and Jill bath. Additional ensuite bedroom on the main floor with attached bath, walk-in closet and sitting area. Just downstairs, the finished lower level has a full kitchen, ensuite bedroom, full bath, media room, exercise room, recreation space, workout room and large storage space. Take a virtual tour!, Primary Bath, Rec Room: Finished
Location
State MI
County Washtenaw
Area Ann Arbor/Washtenaw - A
Direction Miller Ave to Autumn Hill Dr to Walnut Ridge Dr
Rooms
Other Rooms Shed(s)
Basement Walk Out, Full
Interior
Interior Features Ceiling Fans, Garage Door Opener, Guest Quarters, Hot Tub Spa, Satellite System, Security System, Eat-in Kitchen
Heating Forced Air, Natural Gas, None
Cooling Central Air
Fireplaces Number 1
Fireplaces Type Wood Burning
Fireplace true
Window Features Skylight(s)
Appliance Disposal, Dishwasher, Microwave, Oven, Range, Refrigerator
Laundry Main Level
Exterior
Exterior Feature Patio, Deck(s)
Garage Attached
Garage Spaces 3.0
Utilities Available Storm Sewer Available, Natural Gas Connected
Amenities Available Walking Trails
View Y/N No
Garage Yes
Building
Lot Description Sidewalk, Site Condo
Story 2
Sewer Public Sewer
Water Public
Architectural Style Other
Structure Type Brick
New Construction No
Schools
Elementary Schools Abbot
Middle Schools Forsythe
High Schools Skyline
School District Ann Arbor
Others
Tax ID H-08-13-450-101
Acceptable Financing Cash, Conventional
Listing Terms Cash, Conventional
Read Less
Want to know what your home might be worth? Contact us for a FREE valuation!

Our team is ready to help you sell your home for the highest possible price ASAP






