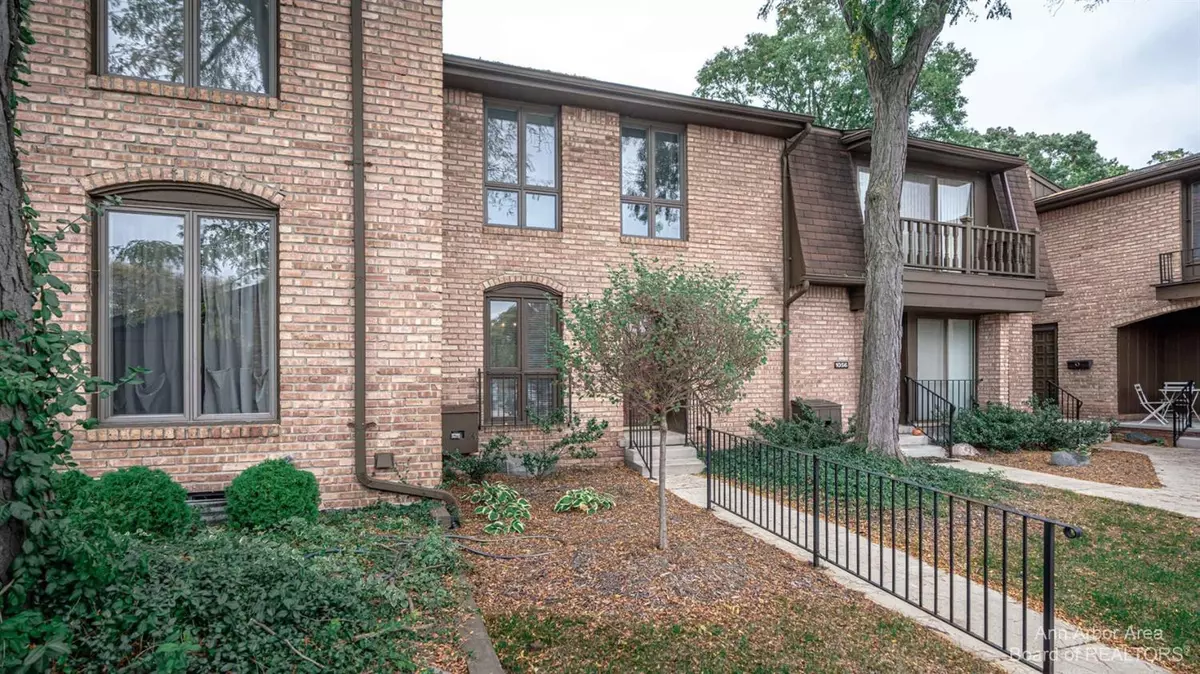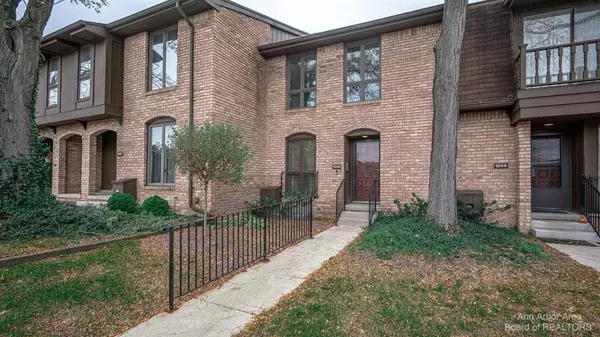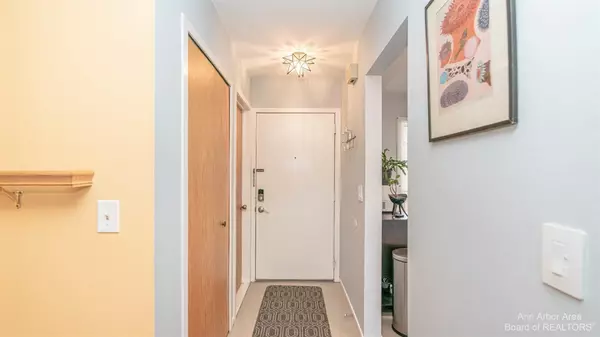$275,000
$264,900
3.8%For more information regarding the value of a property, please contact us for a free consultation.
1058 Greenhills Drive Ann Arbor, MI 48105
2 Beds
2 Baths
1,350 SqFt
Key Details
Sold Price $275,000
Property Type Condo
Sub Type Condominium
Listing Status Sold
Purchase Type For Sale
Square Footage 1,350 sqft
Price per Sqft $203
Municipality Ann Arbor
Subdivision Earhart Village Homes Condo 16
MLS Listing ID 23111724
Sold Date 11/23/21
Style Townhouse
Bedrooms 2
Full Baths 1
Half Baths 1
HOA Fees $371/mo
HOA Y/N true
Originating Board Michigan Regional Information Center (MichRIC)
Year Built 1972
Annual Tax Amount $5,694
Tax Year 2021
Property Description
This Earhart Village Condo will not disappoint! Prime location backing to private, wooded nature area! This warm & inviting townhome boasts modern paint colors & many updates throughout. Cute & convenient 1st floor powder room w/updated vanity & fixtures. Bright & sunny kitchen w/plenty of cabinet space, SS appliances including a new dishwasher. Kitchen pass-through overlooks the spacious eating area that boasts handsome engineered wood flooring that continue into the living room. The wood burning gas fireplace in the cozy living room is the center piece of the room and is flanked by built-in bookshelves on either side. Sliding glass door leads to the recently stained deck overlooking the wooded easement ~ perfect for unwinding after work & entertaining! Upstairs you will find 2 large bedr bedrooms that share the stylish updated full, tiled bath. The roomy basement has an egress window & plenty of space for exercise equipment or rec area, storage & has brand new washer/dryer. New HVAC system 2017. The 1-car detached garage also offers additional storage space. Association fee includes water, snow removal, exterior maintenance, trash removal plus use of solar heated pool, clubhouse & fitness room., Rec Room: Space
Location
State MI
County Washtenaw
Area Ann Arbor/Washtenaw - A
Direction Off Earhart, btwn Glazier Way & Geddes
Rooms
Basement Full
Interior
Interior Features Ceiling Fans, Ceramic Floor, Garage Door Opener, Laminate Floor, Wood Floor, Eat-in Kitchen
Heating Forced Air, Natural Gas
Cooling Central Air
Fireplaces Number 1
Fireplaces Type Wood Burning
Fireplace true
Window Features Window Treatments
Appliance Dryer, Washer, Disposal, Dishwasher, Oven, Range, Refrigerator
Laundry Lower Level
Exterior
Exterior Feature Porch(es), Deck(s)
Garage Spaces 1.0
Pool Outdoor/Inground
Utilities Available Storm Sewer Available, Natural Gas Connected, Cable Connected
Amenities Available Walking Trails, Club House, Fitness Center, Pool
View Y/N No
Garage Yes
Building
Lot Description Sidewalk
Story 2
Sewer Public Sewer
Water Public
Architectural Style Townhouse
Structure Type Wood Siding,Brick
New Construction No
Schools
Elementary Schools King
Middle Schools Clague
High Schools Huron
School District Ann Arbor
Others
HOA Fee Include Water,Trash,Snow Removal,Sewer,Lawn/Yard Care
Tax ID 090925200090
Acceptable Financing Cash, Conventional
Listing Terms Cash, Conventional
Read Less
Want to know what your home might be worth? Contact us for a FREE valuation!

Our team is ready to help you sell your home for the highest possible price ASAP






