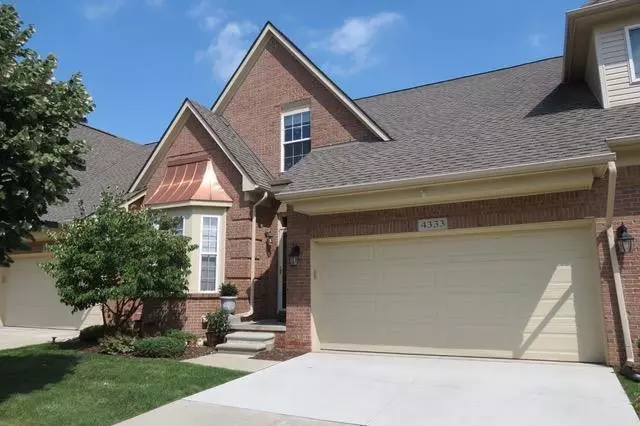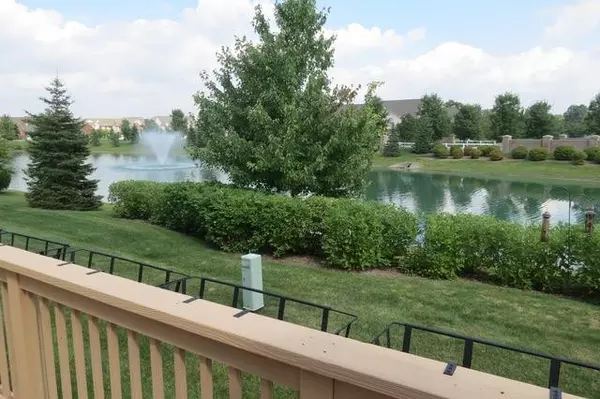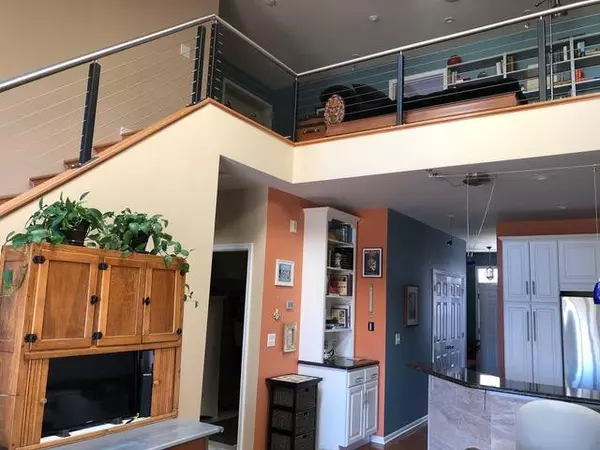$350,000
$379,500
7.8%For more information regarding the value of a property, please contact us for a free consultation.
4333 Forest Bridge Drive Canton, MI 48188
3 Beds
4 Baths
1,876 SqFt
Key Details
Sold Price $350,000
Property Type Condo
Sub Type Condominium
Listing Status Sold
Purchase Type For Sale
Square Footage 1,876 sqft
Price per Sqft $186
Municipality Canton Twp
Subdivision Replat 1 Of Wayne County Condo Sub Plan
MLS Listing ID 23111555
Sold Date 07/15/21
Style Townhouse
Bedrooms 3
Full Baths 3
Half Baths 1
HOA Fees $290/mo
HOA Y/N true
Originating Board Michigan Regional Information Center (MichRIC)
Year Built 2005
Annual Tax Amount $4,757
Tax Year 2020
Property Description
Impeccably stylish townhouse in the most desirable location in Woodbridge Estates overlooking landscaped pond and fountain. An abundance of luxurious upgrades and amenities put this home at the top of its class: Entry-level Master suite w jetted tub and glass shower, Gourmet Kitchen w/granite countertops, showcase glass-lit cabinets, butler's pantry w/wet bar, chandelier in eating area, soaring ceiling in GR w open loft, travertine-adorned gas fireplace and skylights, fully finished basement with bedroom/theatre room w egress window, workout room and fully slate-tiled bath w heated floors. ALSO INCLUDED: built-in bookcases, workout room stocked w Elliptical, treadmill, ab roller and multi-station select weight-training, built-in sound system, Art display lighting, security system, track track lighting, stainless steel cabled staircase railing, newly painted wood deck w/ Dri Deck flooring, dog-wash station, 2 car garage w bike storage, oversized LG washer and dryer., Rec Room: Finished track lighting, stainless steel cabled staircase railing, newly painted wood deck w/ Dri Deck flooring, dog-wash station, 2 car garage w bike storage, oversized LG washer and dryer., Rec Room: Finished
Location
State MI
County Wayne
Area Ann Arbor/Washtenaw - A
Direction South Off Geddes Into Woodbridge. Right On Forest Bridge
Interior
Interior Features Ceiling Fans, Ceramic Floor, Hot Tub Spa, Wood Floor, Eat-in Kitchen
Heating Forced Air, Natural Gas
Cooling Central Air
Fireplaces Number 1
Fireplaces Type Gas Log
Fireplace true
Window Features Skylight(s),Window Treatments
Appliance Dryer, Washer, Disposal, Dishwasher, Microwave, Oven, Range, Refrigerator
Exterior
Exterior Feature Porch(es), Deck(s)
Garage Attached
Garage Spaces 2.0
Utilities Available Storm Sewer Available, Natural Gas Connected
Amenities Available Club House, Meeting Room, Pool
Waterfront Yes
Waterfront Description Pond
View Y/N No
Garage Yes
Building
Lot Description Sidewalk
Story 2
Sewer Public Sewer
Water Public
Architectural Style Townhouse
Structure Type Vinyl Siding,Brick
New Construction No
Schools
School District Van Buren
Others
HOA Fee Include Water,Trash,Snow Removal,Lawn/Yard Care
Tax ID 71126020049000
Acceptable Financing Cash, Conventional
Listing Terms Cash, Conventional
Read Less
Want to know what your home might be worth? Contact us for a FREE valuation!

Our team is ready to help you sell your home for the highest possible price ASAP






