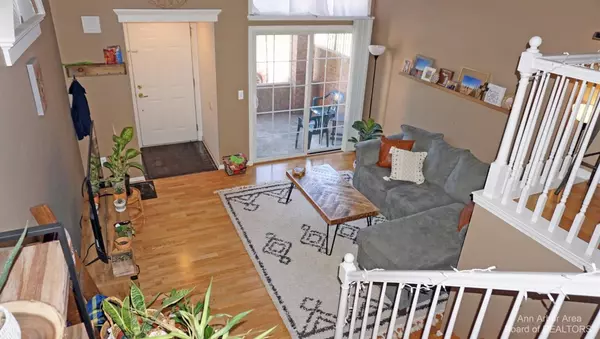$249,000
$249,900
0.4%For more information regarding the value of a property, please contact us for a free consultation.
2838 Barclay Way Ann Arbor, MI 48105
2 Beds
2 Baths
1,120 SqFt
Key Details
Sold Price $249,000
Property Type Condo
Sub Type Condominium
Listing Status Sold
Purchase Type For Sale
Square Footage 1,120 sqft
Price per Sqft $222
Municipality Ann Arbor
Subdivision Barclay Park
MLS Listing ID 23111589
Sold Date 08/31/21
Style Contemporary
Bedrooms 2
Full Baths 2
HOA Fees $190/mo
HOA Y/N true
Originating Board Michigan Regional Information Center (MichRIC)
Year Built 2000
Annual Tax Amount $5,425
Tax Year 2022
Property Description
Attractive Barclay Park Condo! Wood flooring in the large living room and a large doorwall to let in the light. Walk up a few stairs to the open kitchen with wood cabinets and a breakfast bar. Attractive formal dining looks down on the living room. Kitchen and dining both have wood floors too. Owners' suite has a large walk in closet and private bath. There is a guest room and second bath as well. Take the stairs to the basement to access the laundry and garage. In the closet at the bottom of the stairs is a hatch that leads to ample storage under the condo. Or sit on the patio and enjoy the summer breezes. Lovely landscaped grounds throughout the complex. The clubhouse has a well-equipped exercise room. There are tennis courts too. Close to Plymouth road shopping and a short dr drive to US 23 and M-14. Great condo!, Primary Bath
Location
State MI
County Washtenaw
Area Ann Arbor/Washtenaw - A
Direction East off Nixon Road
Rooms
Basement Partial
Interior
Interior Features Ceiling Fans, Ceramic Floor, Garage Door Opener, Wood Floor, Eat-in Kitchen
Heating Forced Air, Natural Gas
Cooling Central Air
Fireplace false
Appliance Dryer, Washer, Disposal, Dishwasher, Oven, Range, Refrigerator
Laundry Lower Level
Exterior
Exterior Feature Tennis Court(s), Porch(es)
Garage Attached
Garage Spaces 1.0
Utilities Available Natural Gas Connected, Cable Connected
Amenities Available Walking Trails, Club House, Fitness Center, Playground, Tennis Court(s)
View Y/N No
Garage Yes
Building
Lot Description Sidewalk
Story 2
Sewer Public Sewer
Water Public
Architectural Style Contemporary
Structure Type Vinyl Siding,Brick
New Construction No
Schools
Elementary Schools Thurston, Thurston
Middle Schools Clague
High Schools Huron
School District Ann Arbor
Others
HOA Fee Include Water,Trash,Snow Removal,Sewer,Lawn/Yard Care
Tax ID 090910400030
Acceptable Financing Cash, Conventional
Listing Terms Cash, Conventional
Read Less
Want to know what your home might be worth? Contact us for a FREE valuation!

Our team is ready to help you sell your home for the highest possible price ASAP






